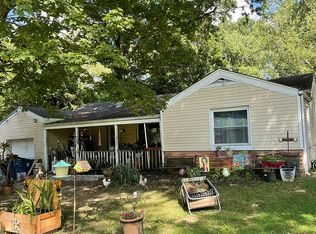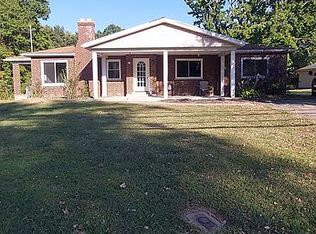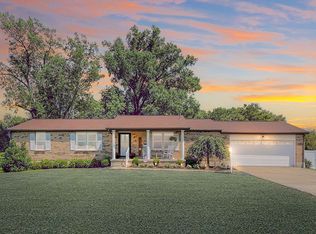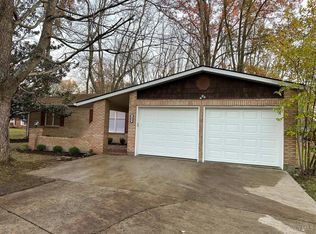Sold for $270,000
$270,000
1404 Dale Rd, Amelia, OH 45102
3beds
1,704sqft
Single Family Residence
Built in 1999
0.42 Acres Lot
$298,300 Zestimate®
$158/sqft
$1,452 Estimated rent
Home value
$298,300
$283,000 - $313,000
$1,452/mo
Zestimate® history
Loading...
Owner options
Explore your selling options
What's special
Fantastic brick Ranch sits on almost a half acre in beautiful Locust Lake. Features fresh paint throughout, generously sized rooms, master ensuite with walk in closet, oversized kitchen, built in planning desk & large laundry/mud room. Massive 26x20 2-car garage, plus an attached 2-car carport. Covered front porch, back patio & storage shed. NEWER Roof, HVAC, Windows, Doors, Generator & more! Walk to Locust Lake Park & St Bernadette. Close to everything-just 2 mins to 125 & 10 mins to 275
Zillow last checked: 8 hours ago
Listing updated: October 11, 2023 at 06:02am
Listed by:
Michelle Meenach 513-540-3838,
Star One Real Estate, LLC 513-474-9100
Bought with:
Greg Traynor, 2013002958
Wyndham-Lyons Realty Services,
Source: Cincy MLS,MLS#: 1774240 Originating MLS: Cincinnati Area Multiple Listing Service
Originating MLS: Cincinnati Area Multiple Listing Service

Facts & features
Interior
Bedrooms & bathrooms
- Bedrooms: 3
- Bathrooms: 2
- Full bathrooms: 2
Primary bedroom
- Features: Bath Adjoins, Walk-In Closet(s), Window Treatment, Wall-to-Wall Carpet
- Level: First
- Area: 238
- Dimensions: 17 x 14
Bedroom 2
- Level: First
- Area: 144
- Dimensions: 12 x 12
Bedroom 3
- Level: First
- Area: 132
- Dimensions: 12 x 11
Bedroom 4
- Area: 0
- Dimensions: 0 x 0
Bedroom 5
- Area: 0
- Dimensions: 0 x 0
Primary bathroom
- Features: Shower
Bathroom
- Features: Access Commode 17-19, Grab Bars-Bath, WallReinfrcd forBars
Bathroom 1
- Features: Full
- Level: First
Bathroom 2
- Features: Full
- Level: First
Dining room
- Features: Chandelier, Walkout, WW Carpet
- Level: First
- Area: 143
- Dimensions: 13 x 11
Family room
- Features: Wall-to-Wall Carpet
- Area: 270
- Dimensions: 18 x 15
Kitchen
- Features: Counter Bar, Eat-in Kitchen, Pantry, Planning Desk, Wood Cabinets
- Area: 210
- Dimensions: 15 x 14
Living room
- Area: 0
- Dimensions: 0 x 0
Office
- Area: 0
- Dimensions: 0 x 0
Heating
- Electric, ENERGY STAR Qualified Equipment, Heat Pump, Program Thermostat
Cooling
- Ceiling Fan(s), Central Air, ENERGY STAR Qualified Equipment, SEER Rated 13-15
Appliances
- Included: Dishwasher, Dryer, Disposal, Oven/Range, Refrigerator, Electric Water Heater, Water Heater (High Efficiency Tank)
Features
- Doors: Multi Panel Doors
- Windows: Double Hung, Insulated Windows, Picture, Vinyl
- Basement: None
- Attic: Storage
Interior area
- Total structure area: 1,704
- Total interior livable area: 1,704 sqft
Property
Parking
- Total spaces: 4
- Parking features: Driveway, Garage Door Opener
- Attached garage spaces: 2
- Carport spaces: 2
- Covered spaces: 4
- Has uncovered spaces: Yes
Accessibility
- Accessibility features: Accessibility Features
Features
- Levels: One
- Stories: 1
- Patio & porch: Patio, Porch
Lot
- Size: 0.42 Acres
- Dimensions: 161 x 120
- Features: Corner Lot, .5 to .9 Acres
Details
- Additional structures: Shed(s)
- Parcel number: 282816B905
- Zoning description: Residential
Construction
Type & style
- Home type: SingleFamily
- Architectural style: Ranch
- Property subtype: Single Family Residence
Materials
- Brick
- Foundation: Block
- Roof: Shingle
Condition
- New construction: No
- Year built: 1999
Details
- Warranty included: Yes
Utilities & green energy
- Electric: 220 Volts
- Gas: None
- Sewer: Public Sewer
- Water: Public
- Utilities for property: Cable Connected
Community & neighborhood
Security
- Security features: Smoke Alarm
Location
- Region: Amelia
- Subdivision: Locust Lake
HOA & financial
HOA
- Has HOA: No
Other
Other facts
- Listing terms: No Special Financing,Cash
- Road surface type: Paved
Price history
| Date | Event | Price |
|---|---|---|
| 7/12/2023 | Sold | $270,000+9.1%$158/sqft |
Source: | ||
| 6/8/2023 | Pending sale | $247,500$145/sqft |
Source: | ||
| 6/7/2023 | Listed for sale | $247,500+76.8%$145/sqft |
Source: | ||
| 8/13/2004 | Sold | $140,000+16.8%$82/sqft |
Source: | ||
| 4/5/2000 | Sold | $119,900$70/sqft |
Source: Public Record Report a problem | ||
Public tax history
| Year | Property taxes | Tax assessment |
|---|---|---|
| 2024 | $3,275 -1.1% | $73,930 |
| 2023 | $3,312 +30.9% | $73,930 +42.8% |
| 2022 | $2,531 +1.1% | $51,770 |
Find assessor info on the county website
Neighborhood: 45102
Nearby schools
GreatSchools rating
- 6/10Holly Hill Elementary SchoolGrades: PK-5Distance: 1 mi
- 5/10West Clermont Middle SchoolGrades: 6-8Distance: 3.6 mi
- 6/10West Clermont High SchoolGrades: 9-12Distance: 4.5 mi
Get a cash offer in 3 minutes
Find out how much your home could sell for in as little as 3 minutes with a no-obligation cash offer.
Estimated market value$298,300
Get a cash offer in 3 minutes
Find out how much your home could sell for in as little as 3 minutes with a no-obligation cash offer.
Estimated market value
$298,300



