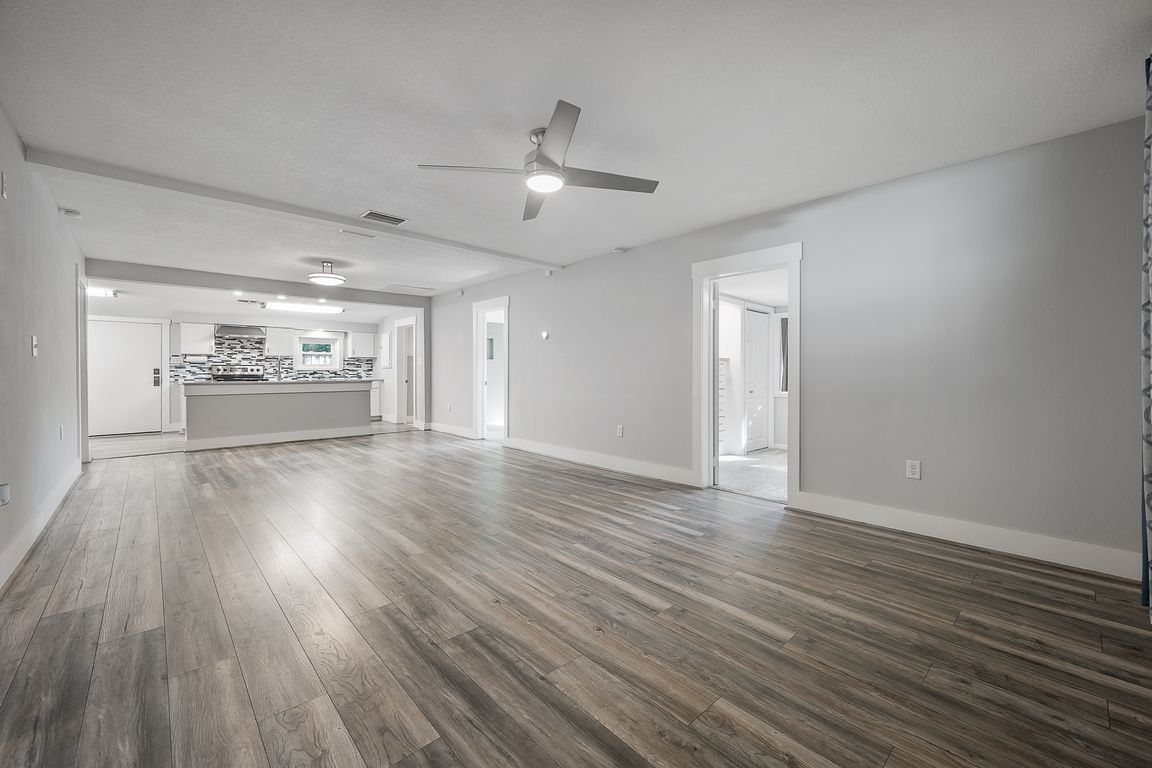Open: Sat 10am-2pm

For sale
$509,900
4beds
1,610sqft
1404 E Cayuga St, Tampa, FL 33603
4beds
1,610sqft
Single family residence
Built in 1920
0.26 Acres
1 Garage space
$317 price/sqft
What's special
Oversized one-car detached garageAbove-ground poolBonus room or officeMassive deckBeautifully landscaped groundsSleek countertopsScreened-in front porch
Step into timeless charm with this beautifully restored 1920 Craftsman-style bungalow located in one of Tampa’s hottest neighborhoods—Southeast Seminole Heights. This 4-bedroom, 2-bath home features a split floor plan, bonus room or office, and a spacious open-concept layout that flows seamlessly from the great room to the kitchen—perfect for entertaining and ...
- 20 hours |
- 370 |
- 10 |
Source: Stellar MLS,MLS#: TB8437847 Originating MLS: Suncoast Tampa
Originating MLS: Suncoast Tampa
Travel times
Living Room
Kitchen
Primary Bedroom
Zillow last checked: 7 hours ago
Listing updated: 17 hours ago
Listing Provided by:
Chris Zoller 813-997-1501,
BRAINARD REALTY 813-922-2891,
Michael Sica 973-610-5917,
BRAINARD REALTY
Source: Stellar MLS,MLS#: TB8437847 Originating MLS: Suncoast Tampa
Originating MLS: Suncoast Tampa

Facts & features
Interior
Bedrooms & bathrooms
- Bedrooms: 4
- Bathrooms: 2
- Full bathrooms: 2
Primary bedroom
- Features: Built-in Closet
- Level: First
- Area: 224 Square Feet
- Dimensions: 14x16
Kitchen
- Level: First
- Area: 112 Square Feet
- Dimensions: 14x8
Living room
- Level: First
- Area: 320 Square Feet
- Dimensions: 16x20
Heating
- Electric
Cooling
- Central Air
Appliances
- Included: Dishwasher, Microwave, Range, Refrigerator
- Laundry: Inside
Features
- Living Room/Dining Room Combo
- Flooring: Carpet, Tile, Vinyl
- Has fireplace: No
Interior area
- Total structure area: 1,998
- Total interior livable area: 1,610 sqft
Video & virtual tour
Property
Parking
- Total spaces: 2
- Parking features: Garage, Carport
- Garage spaces: 1
- Carport spaces: 1
- Covered spaces: 2
Features
- Levels: One
- Stories: 1
- Exterior features: Lighting
- Has private pool: Yes
- Pool features: Above Ground
Lot
- Size: 0.26 Acres
- Dimensions: 103 x 112
Details
- Parcel number: A0629194L900000300020.0
- Zoning: SH-RS
- Special conditions: None
Construction
Type & style
- Home type: SingleFamily
- Property subtype: Single Family Residence
Materials
- Wood Frame
- Foundation: Crawlspace
- Roof: Shingle
Condition
- New construction: No
- Year built: 1920
Utilities & green energy
- Sewer: Public Sewer
- Water: Public
- Utilities for property: Electricity Available
Community & HOA
Community
- Subdivision: NEBRASKA HEIGHTS
HOA
- Has HOA: No
- Pet fee: $0 monthly
Location
- Region: Tampa
Financial & listing details
- Price per square foot: $317/sqft
- Tax assessed value: $356,753
- Annual tax amount: $3,812
- Date on market: 10/15/2025
- Listing terms: Cash,Conventional,FHA,VA Loan
- Ownership: Fee Simple
- Total actual rent: 0
- Electric utility on property: Yes
- Road surface type: Concrete