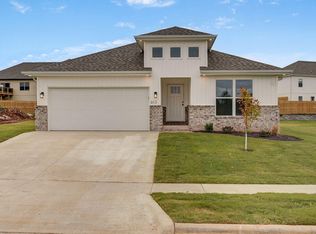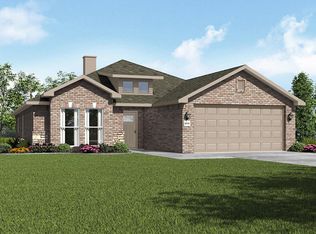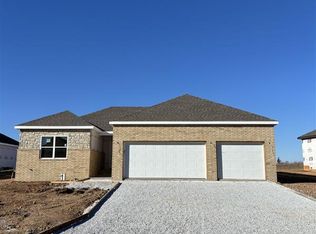Closed
Price Unknown
1404 E Command Court, Nixa, MO 65714
4beds
2,308sqft
Single Family Residence
Built in 2025
9,583.2 Square Feet Lot
$365,000 Zestimate®
$--/sqft
$-- Estimated rent
Home value
$365,000
$332,000 - $402,000
Not available
Zestimate® history
Loading...
Owner options
Explore your selling options
What's special
Introducing the Rhine! This stunning split foyer design boasts over 2300 square feet of modern living space. With a spacious 3 car garage, 2 separate living areas, and 4 bedrooms, there's room for the whole family to enjoy.Indulge in luxury with a tub and shower in the main bedroom, perfect for unwinding after a long day. Cozy up by the fireplace in one of the living spaces, or whip up a gourmet meal in the large kitchen with ample countertop space.The elegant finishes in the Rhine include sleek tile in the bathrooms and laundry, durable engineered hardwood in the main living areas, and plush carpet in the bedrooms.
Zillow last checked: 8 hours ago
Listing updated: June 29, 2025 at 09:08pm
Listed by:
Drew A. Beaty 417-920-8022,
Keller Williams
Bought with:
Caleb Wigant, 2023037992
ReeceNichols - Springfield
Source: SOMOMLS,MLS#: 60285910
Facts & features
Interior
Bedrooms & bathrooms
- Bedrooms: 4
- Bathrooms: 3
- Full bathrooms: 3
Heating
- Central, Natural Gas
Cooling
- Central Air
Appliances
- Included: Dishwasher, Free-Standing Gas Oven, Microwave, Electric Water Heater, Disposal
- Laundry: In Garage, Laundry Room, W/D Hookup
Features
- Granite Counters, Tray Ceiling(s), Walk-In Closet(s), Walk-in Shower
- Flooring: Carpet, Vinyl, Tile
- Windows: Double Pane Windows
- Has basement: No
- Attic: Pull Down Stairs
- Has fireplace: Yes
- Fireplace features: Living Room, Electric, Insert
Interior area
- Total structure area: 2,308
- Total interior livable area: 2,308 sqft
- Finished area above ground: 1,545
- Finished area below ground: 763
Property
Parking
- Total spaces: 3
- Parking features: Driveway, Garage Faces Front, Garage Door Opener
- Attached garage spaces: 3
- Has uncovered spaces: Yes
Features
- Levels: Two
- Stories: 2
- Patio & porch: Patio
- Exterior features: Rain Gutters
- Fencing: None
- Has view: Yes
- View description: City
Lot
- Size: 9,583 sqft
Details
- Parcel number: N/A
Construction
Type & style
- Home type: SingleFamily
- Architectural style: Split Foyer
- Property subtype: Single Family Residence
Materials
- Frame, Vinyl Siding, Brick
- Foundation: Poured Concrete, Crawl Space
- Roof: Composition
Condition
- New construction: Yes
- Year built: 2025
Utilities & green energy
- Sewer: Public Sewer
- Water: Public
Community & neighborhood
Security
- Security features: Carbon Monoxide Detector(s), Smoke Detector(s)
Location
- Region: Nixa
- Subdivision: Riverton Park
Other
Other facts
- Listing terms: Cash,VA Loan,FHA,Conventional
- Road surface type: Asphalt, Concrete
Price history
| Date | Event | Price |
|---|---|---|
| 6/27/2025 | Sold | -- |
Source: | ||
| 5/17/2025 | Pending sale | $364,900$158/sqft |
Source: | ||
| 4/11/2025 | Price change | $364,900-7.4%$158/sqft |
Source: | ||
| 1/27/2025 | Listed for sale | $394,000$171/sqft |
Source: | ||
Public tax history
Tax history is unavailable.
Neighborhood: 65714
Nearby schools
GreatSchools rating
- 10/10West Elementary SchoolGrades: K-4Distance: 1.5 mi
- 6/10Ozark Jr. High SchoolGrades: 8-9Distance: 3.1 mi
- 8/10Ozark High SchoolGrades: 9-12Distance: 2.7 mi
Schools provided by the listing agent
- Elementary: OZ West
- Middle: Ozark
- High: Ozark
Source: SOMOMLS. This data may not be complete. We recommend contacting the local school district to confirm school assignments for this home.



