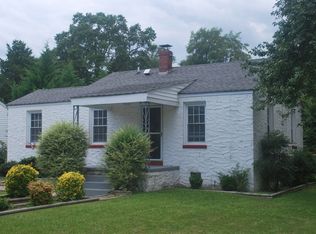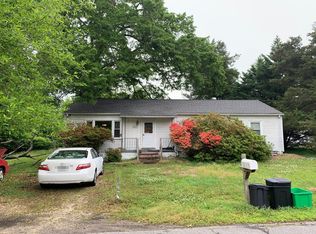Sold for $340,000
$340,000
1404 Enon Church Rd, Chester, VA 23836
3beds
1,549sqft
Single Family Residence
Built in 1950
0.36 Acres Lot
$334,900 Zestimate®
$219/sqft
$2,080 Estimated rent
Home value
$334,900
$318,000 - $352,000
$2,080/mo
Zestimate® history
Loading...
Owner options
Explore your selling options
What's special
Newly Renovated 3-Bed, 2.5-Bath Home with Modern Upgrades
Welcome to your dream home! This beautifully renovated home offers a fresh, modern living space with all the updates you’ve been looking for. Featuring 3 bedrooms and 2.5 bathrooms, this home boasts new luxury vinyl plank flooring, a new roof, updated plumbing, and a newer HVAC system for peace of mind.
Step into the kitchen and enjoy brand-new stainless steel appliances, quartz countertops, and a center island. Kitchen flows seamlessly into the dining area. The spacious living room offers a cozy space to relax and unwind. The primary suite includes an ensuite bathroom and a bonus room ideal for a home office. Outside, enjoy a deck overlooking the fenced-in backyard, offering a perfect space for gatherings or quiet evenings. A detached 1-car garage adds convenience and storage.
Don’t miss this move-in-ready gem. Schedule your showing today and make this stunning home yours!
Zillow last checked: 8 hours ago
Listing updated: August 25, 2025 at 10:25am
Listed by:
Tara Ulysse 804-480-4673,
Hope Realty
Bought with:
Cindy Allen, 0225200784
Metro Premier Homes LLC
Source: CVRMLS,MLS#: 2520449 Originating MLS: Central Virginia Regional MLS
Originating MLS: Central Virginia Regional MLS
Facts & features
Interior
Bedrooms & bathrooms
- Bedrooms: 3
- Bathrooms: 3
- Full bathrooms: 2
- 1/2 bathrooms: 1
Primary bedroom
- Level: First
- Dimensions: 0 x 0
Bedroom 2
- Level: First
- Dimensions: 0 x 0
Bedroom 3
- Level: First
- Dimensions: 0 x 0
Dining room
- Level: First
- Dimensions: 0 x 0
Other
- Description: Tub & Shower
- Level: First
Half bath
- Level: First
Kitchen
- Level: First
- Dimensions: 0 x 0
Laundry
- Level: First
- Dimensions: 0 x 0
Living room
- Level: First
- Dimensions: 0 x 0
Office
- Level: First
- Dimensions: 0 x 0
Heating
- Electric, Heat Pump
Cooling
- Central Air
Appliances
- Included: Dryer, Dishwasher, Electric Water Heater, Refrigerator, Stove, Washer
- Laundry: Washer Hookup, Dryer Hookup
Features
- Bedroom on Main Level, Ceiling Fan(s), Dining Area, Granite Counters, Kitchen Island, Bath in Primary Bedroom, Recessed Lighting
- Flooring: Vinyl
- Basement: Crawl Space
- Attic: Access Only
Interior area
- Total interior livable area: 1,549 sqft
- Finished area above ground: 1,549
- Finished area below ground: 0
Property
Parking
- Total spaces: 1
- Parking features: Covered, Detached, Garage
- Garage spaces: 1
Features
- Levels: One
- Stories: 1
- Patio & porch: Rear Porch, Deck
- Pool features: None
- Fencing: Back Yard
Lot
- Size: 0.36 Acres
Details
- Parcel number: 822645262500000
- Zoning description: R7
Construction
Type & style
- Home type: SingleFamily
- Architectural style: Ranch
- Property subtype: Single Family Residence
Materials
- Drywall, Frame, Vinyl Siding
- Roof: Composition,Shingle
Condition
- Resale
- New construction: No
- Year built: 1950
Utilities & green energy
- Sewer: Public Sewer
- Water: Public
Community & neighborhood
Location
- Region: Chester
- Subdivision: Morrisdale
Other
Other facts
- Ownership: Individuals
- Ownership type: Sole Proprietor
Price history
| Date | Event | Price |
|---|---|---|
| 8/22/2025 | Sold | $340,000+1.5%$219/sqft |
Source: | ||
| 7/29/2025 | Pending sale | $335,000$216/sqft |
Source: | ||
| 7/23/2025 | Listed for sale | $335,000+168%$216/sqft |
Source: | ||
| 3/24/2021 | Listing removed | -- |
Source: Owner Report a problem | ||
| 12/14/2015 | Sold | $125,000+4.2%$81/sqft |
Source: Public Record Report a problem | ||
Public tax history
| Year | Property taxes | Tax assessment |
|---|---|---|
| 2025 | $2,196 +11.7% | $246,700 +12.9% |
| 2024 | $1,967 +11.4% | $218,500 +12.7% |
| 2023 | $1,765 +7.9% | $193,900 +9.1% |
Find assessor info on the county website
Neighborhood: 23836
Nearby schools
GreatSchools rating
- 7/10Enon Elementary SchoolGrades: PK-5Distance: 0.5 mi
- 5/10Elizabeth Davis Middle SchoolGrades: 6-8Distance: 0.7 mi
- 4/10Thomas Dale High SchoolGrades: 9-12Distance: 6.2 mi
Schools provided by the listing agent
- Elementary: Enon
- Middle: Elizabeth Davis
- High: Thomas Dale
Source: CVRMLS. This data may not be complete. We recommend contacting the local school district to confirm school assignments for this home.
Get a cash offer in 3 minutes
Find out how much your home could sell for in as little as 3 minutes with a no-obligation cash offer.
Estimated market value
$334,900

