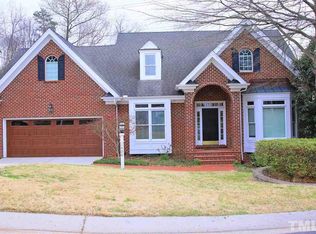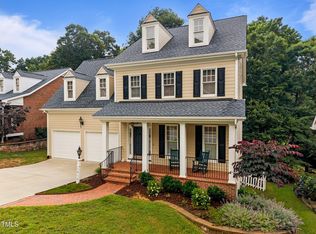Sold for $592,000
$592,000
1404 Kings Lassiter Way, Raleigh, NC 27614
3beds
2,666sqft
Single Family Residence, Residential
Built in 2002
9,583.2 Square Feet Lot
$590,100 Zestimate®
$222/sqft
$2,843 Estimated rent
Home value
$590,100
$561,000 - $620,000
$2,843/mo
Zestimate® history
Loading...
Owner options
Explore your selling options
What's special
Welcome to this stately and beautifully maintained home tucked in one of North Raleigh's most desirable neighborhoods, Ravens Ridge. With timeless curb appeal, light-filled interiors, and thoughtful updates throughout, this home offers space to grow, entertain, and truly make your own. Inside, you'll find a welcoming layout featuring new roof replaced in 2023, fresh neutral paint, elegant trim work, and a bright, open-concept kitchen with white cabinetry, granite countertops, stainless steel appliances, and an island perfect for casual dining or entertaining. The main floor flows effortlessly into spacious living and dining areas, creating a warm and functional space for everyday living. Upstairs, a cozy loft offers the perfect bonus space for movie nights, a home office, or a playroom. The walk-up attic is already floored and framed—offering incredible potential to finish and expand your living space. Out back, enjoy peaceful mornings or quiet evenings on your private deck overlooking lush greenery. Down below, the tall crawlspace includes workshop space and additional storage options that hobbyists and organizers alike will appreciate. From its classic charm to its flexible footprint and future potential, this North Raleigh gem is the perfect place to call home. Schedule your showing today!
Zillow last checked: 8 hours ago
Listing updated: November 05, 2025 at 06:46pm
Listed by:
Liza Seymour 919-622-9329,
Compass -- Raleigh
Bought with:
Kathryn West, 192736
Berkshire Hathaway HomeService
Source: Doorify MLS,MLS#: 10096646
Facts & features
Interior
Bedrooms & bathrooms
- Bedrooms: 3
- Bathrooms: 3
- Full bathrooms: 2
- 1/2 bathrooms: 1
Heating
- Forced Air, Natural Gas
Cooling
- Central Air
Appliances
- Included: Dishwasher, Disposal, Dryer, Free-Standing Electric Oven, Free-Standing Electric Range, Free-Standing Refrigerator, Gas Water Heater, Microwave, Oven, Refrigerator, Stainless Steel Appliance(s), Washer
- Laundry: Laundry Closet
Features
- Bathtub/Shower Combination, Crown Molding, Eat-in Kitchen, Granite Counters, Kitchen Island, Pantry, Smooth Ceilings, Storage, Walk-In Closet(s), Walk-In Shower
- Flooring: Vinyl, Wood
Interior area
- Total structure area: 2,666
- Total interior livable area: 2,666 sqft
- Finished area above ground: 2,666
- Finished area below ground: 0
Property
Parking
- Total spaces: 4
- Parking features: Driveway, Garage
- Attached garage spaces: 2
Features
- Levels: Three Or More
- Stories: 3
- Patio & porch: Deck
- Exterior features: Storage
- Fencing: Fenced, Full, Wrought Iron
- Has view: Yes
Lot
- Size: 9,583 sqft
- Features: Back Yard, Cul-De-Sac
Details
- Parcel number: 1728281084
- Special conditions: Standard
Construction
Type & style
- Home type: SingleFamily
- Architectural style: Traditional
- Property subtype: Single Family Residence, Residential
Materials
- Brick, Fiber Cement
- Foundation: Other
- Roof: Shingle
Condition
- New construction: No
- Year built: 2002
Utilities & green energy
- Sewer: Public Sewer
- Water: Public
Community & neighborhood
Location
- Region: Raleigh
- Subdivision: Ravens Ridge
HOA & financial
HOA
- Has HOA: Yes
- HOA fee: $395 annually
- Services included: Maintenance Grounds
Other
Other facts
- Road surface type: Paved
Price history
| Date | Event | Price |
|---|---|---|
| 8/15/2025 | Sold | $592,000-1.3%$222/sqft |
Source: | ||
| 7/13/2025 | Pending sale | $599,990$225/sqft |
Source: | ||
| 7/8/2025 | Price change | $599,990-5.5%$225/sqft |
Source: | ||
| 6/5/2025 | Price change | $635,000-2.2%$238/sqft |
Source: | ||
| 5/16/2025 | Listed for sale | $649,000+18%$243/sqft |
Source: | ||
Public tax history
| Year | Property taxes | Tax assessment |
|---|---|---|
| 2025 | $4,790 +0.4% | $546,929 |
| 2024 | $4,770 +13.7% | $546,929 +42.7% |
| 2023 | $4,196 +7.6% | $383,146 |
Find assessor info on the county website
Neighborhood: North Raleigh
Nearby schools
GreatSchools rating
- 9/10Abbott's Creek Elementary SchoolGrades: PK-5Distance: 1 mi
- 1/10East Millbrook MiddleGrades: 6-8Distance: 4 mi
- 6/10Millbrook HighGrades: 9-12Distance: 3.5 mi
Schools provided by the listing agent
- Elementary: Wake County Schools
- Middle: Wake County Schools
- High: Wake County Schools
Source: Doorify MLS. This data may not be complete. We recommend contacting the local school district to confirm school assignments for this home.
Get a cash offer in 3 minutes
Find out how much your home could sell for in as little as 3 minutes with a no-obligation cash offer.
Estimated market value
$590,100

