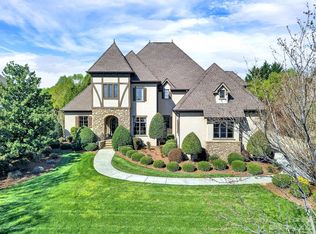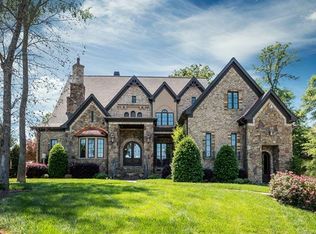Closed
$1,575,000
1404 Lookout Cir, Waxhaw, NC 28173
5beds
4,785sqft
Single Family Residence
Built in 2006
0.57 Acres Lot
$1,578,000 Zestimate®
$329/sqft
$4,671 Estimated rent
Home value
$1,578,000
$1.50M - $1.66M
$4,671/mo
Zestimate® history
Loading...
Owner options
Explore your selling options
What's special
Indoor-Outdoor Luxury in Providence Downs South!
Experience resort-style living in this stunning 4,700 sq ft custom home, where timeless elegance meets exceptional outdoor living. The private backyard retreat features a heated saltwater pool & spa, outdoor stone fireplace, & a fully equipped kitchen under a spacious covered patio—perfect for entertaining or relaxing in total privacy.
Inside, newly installed hardwood floors, rich architectural details define the space. The main level includes a beautiful kitchen, cozy family room w/ gas fireplace, living room w/ stone hearth, built-ins, & double doors opening to the backyard, formal dining room, study, oversized laundry, & drop zone. The main-level primary suite features tray ceiling, dual walk-in closets, & ensuite bath.
Upstairs, dual staircases lead to 4 spacious bedrooms all w/ en-suite baths, 2 bonus rooms, & a flex space.
A perfect blend of elegance, comfort, and outdoor living—this home has it all!
Zillow last checked: 8 hours ago
Listing updated: July 26, 2025 at 06:44am
Listing Provided by:
Kim Grace kim.grace@cbcarolinas.com,
Coldwell Banker Realty
Bought with:
Brett Dunleavy
Keller Williams Ballantyne Area
Source: Canopy MLS as distributed by MLS GRID,MLS#: 4259397
Facts & features
Interior
Bedrooms & bathrooms
- Bedrooms: 5
- Bathrooms: 5
- Full bathrooms: 4
- 1/2 bathrooms: 1
- Main level bedrooms: 1
Primary bedroom
- Features: En Suite Bathroom, Garden Tub, Tray Ceiling(s), Walk-In Closet(s)
- Level: Main
Bedroom s
- Level: Upper
Bedroom s
- Level: Upper
Bedroom s
- Level: Upper
Bedroom s
- Level: Upper
Bathroom full
- Level: Main
Bathroom full
- Level: Upper
Bathroom full
- Level: Upper
Bathroom full
- Level: Upper
Bathroom half
- Level: Main
Other
- Level: Upper
Bonus room
- Level: Upper
Breakfast
- Level: Main
Dining room
- Features: Tray Ceiling(s)
- Level: Main
Family room
- Level: Main
Flex space
- Level: Upper
Kitchen
- Features: Kitchen Island, Open Floorplan
- Level: Main
Laundry
- Level: Main
Living room
- Features: Built-in Features
- Level: Main
Office
- Level: Main
Heating
- Forced Air, Natural Gas, Zoned
Cooling
- Ceiling Fan(s), Central Air, Zoned
Appliances
- Included: Dishwasher, Double Oven, Gas Cooktop, Gas Water Heater, Microwave, Refrigerator
- Laundry: Laundry Room, Main Level
Features
- Built-in Features, Drop Zone, Soaking Tub, Hot Tub, Kitchen Island, Open Floorplan, Pantry, Walk-In Closet(s)
- Flooring: Tile, Wood
- Has basement: No
- Attic: Walk-In
- Fireplace features: Family Room, Gas, Gas Log, Living Room, Outside, Primary Bedroom
Interior area
- Total structure area: 4,785
- Total interior livable area: 4,785 sqft
- Finished area above ground: 4,785
- Finished area below ground: 0
Property
Parking
- Total spaces: 3
- Parking features: Attached Garage, Garage Door Opener, Garage Faces Rear, Garage on Main Level
- Attached garage spaces: 3
Features
- Levels: Two
- Stories: 2
- Exterior features: Gas Grill, In-Ground Irrigation, Outdoor Kitchen, Outdoor Shower
- Has private pool: Yes
- Pool features: Community, Heated, In Ground, Outdoor Pool
- Has spa: Yes
- Spa features: Heated, Interior Hot Tub
- Fencing: Back Yard,Fenced
Lot
- Size: 0.57 Acres
Details
- Parcel number: 06225154
- Zoning: AJ0
- Special conditions: Standard
Construction
Type & style
- Home type: SingleFamily
- Architectural style: Traditional
- Property subtype: Single Family Residence
Materials
- Stucco, Stone
- Foundation: Crawl Space
- Roof: Shingle
Condition
- New construction: No
- Year built: 2006
Utilities & green energy
- Sewer: County Sewer
- Water: County Water
- Utilities for property: Cable Available, Electricity Connected
Community & neighborhood
Community
- Community features: Clubhouse, Fitness Center, Gated, Sidewalks, Street Lights, Tennis Court(s)
Location
- Region: Waxhaw
- Subdivision: Providence Downs South
HOA & financial
HOA
- Has HOA: Yes
- HOA fee: $726 quarterly
- Association name: First Service
- Association phone: 704-527-2314
Other
Other facts
- Listing terms: Cash,Conventional,VA Loan
- Road surface type: Concrete, Paved
Price history
| Date | Event | Price |
|---|---|---|
| 7/18/2025 | Sold | $1,575,000-3.4%$329/sqft |
Source: | ||
| 6/4/2025 | Price change | $1,630,000-3%$341/sqft |
Source: | ||
| 5/26/2025 | Price change | $1,680,000-4%$351/sqft |
Source: | ||
| 5/16/2025 | Listed for sale | $1,750,000+18.6%$366/sqft |
Source: | ||
| 6/26/2024 | Sold | $1,475,000-7.8%$308/sqft |
Source: | ||
Public tax history
| Year | Property taxes | Tax assessment |
|---|---|---|
| 2025 | $6,669 +5.1% | $1,435,500 +42% |
| 2024 | $6,346 +0.4% | $1,010,800 |
| 2023 | $6,323 | $1,010,800 |
Find assessor info on the county website
Neighborhood: 28173
Nearby schools
GreatSchools rating
- 7/10Marvin Elementary SchoolGrades: PK-5Distance: 0.8 mi
- 9/10Marvin Ridge Middle SchoolGrades: 6-8Distance: 1.4 mi
- 9/10Marvin Ridge High SchoolGrades: 9-12Distance: 1.3 mi
Schools provided by the listing agent
- Elementary: Marvin
- Middle: Marvin Ridge
- High: Marvin Ridge
Source: Canopy MLS as distributed by MLS GRID. This data may not be complete. We recommend contacting the local school district to confirm school assignments for this home.
Get a cash offer in 3 minutes
Find out how much your home could sell for in as little as 3 minutes with a no-obligation cash offer.
Estimated market value
$1,578,000
Get a cash offer in 3 minutes
Find out how much your home could sell for in as little as 3 minutes with a no-obligation cash offer.
Estimated market value
$1,578,000

