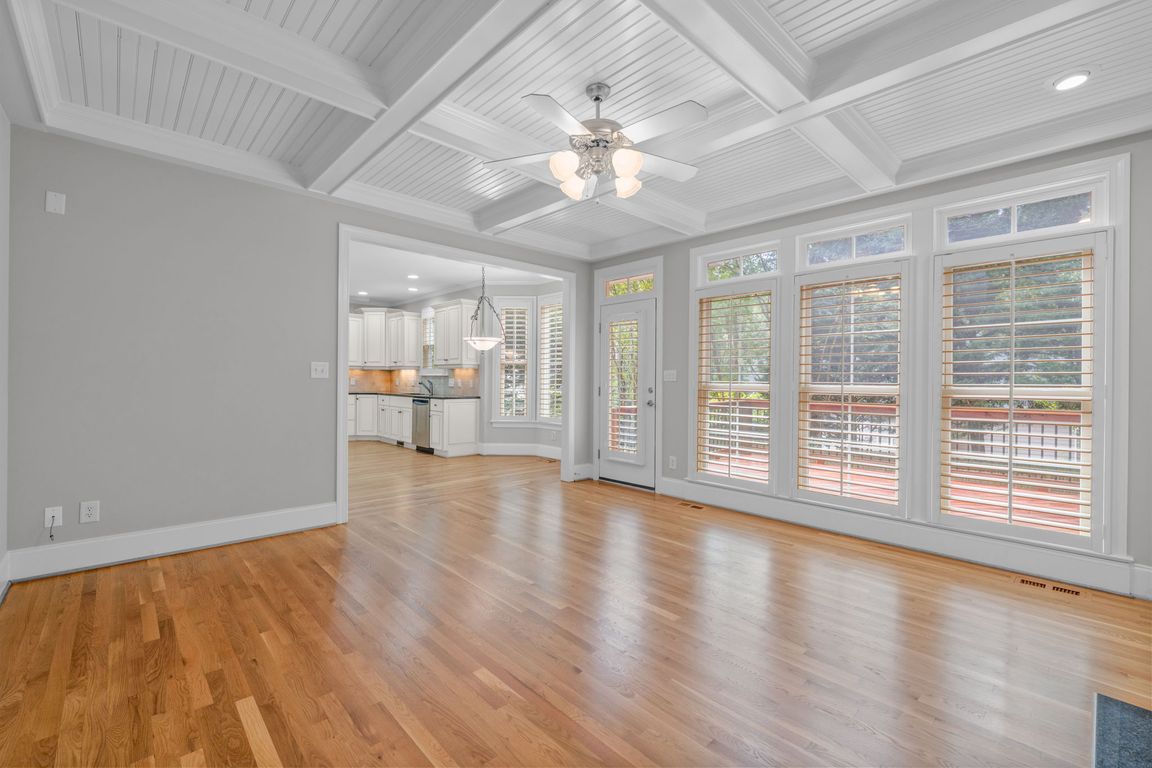
For sale
$700,000
4beds
2,592sqft
1404 Mitford Woods Ct, Raleigh, NC 27614
4beds
2,592sqft
Single family residence, residential
Built in 2002
0.25 Acres
2 Attached garage spaces
$270 price/sqft
What's special
Refinished hardwood floorsBackyard oasisFreshly painted wallsPrimary suite
Step into a world where comfort meets convenience at 1404 Mitford Woods Court in Raleigh. This charming 4-bedroom home is your gateway to a vibrant lifestyle. Imagine starting your day with a cup of coffee on the deck, feeling the warmth of freshly painted walls and the beauty of refinished hardwood ...
- 6 days |
- 1,519 |
- 101 |
Likely to sell faster than
Source: Doorify MLS,MLS#: 10127844
Travel times
Living Room
Kitchen
Primary Bedroom
Zillow last checked: 7 hours ago
Listing updated: October 16, 2025 at 12:01pm
Listed by:
Linda Craft 919-235-0007,
Linda Craft Team, REALTORS,
Dwayne Reece 919-623-3731,
Linda Craft Team, REALTORS
Source: Doorify MLS,MLS#: 10127844
Facts & features
Interior
Bedrooms & bathrooms
- Bedrooms: 4
- Bathrooms: 3
- Full bathrooms: 2
- 1/2 bathrooms: 1
Heating
- Central, Forced Air, Natural Gas
Cooling
- Ceiling Fan(s), Central Air
Appliances
- Included: Dishwasher, Electric Cooktop, Gas Water Heater, Microwave, Plumbed For Ice Maker, Range Hood, Oven
- Laundry: Laundry Room, Main Level
Features
- Bathtub/Shower Combination, Bookcases, Built-in Features, Ceiling Fan(s), Coffered Ceiling(s), Crown Molding, Double Vanity, Entrance Foyer, Granite Counters, High Ceilings, Separate Shower, Walk-In Closet(s), Walk-In Shower, Water Closet, Whirlpool Tub
- Flooring: Carpet, Hardwood
- Basement: Crawl Space
- Number of fireplaces: 1
- Fireplace features: Family Room
Interior area
- Total structure area: 2,592
- Total interior livable area: 2,592 sqft
- Finished area above ground: 2,592
- Finished area below ground: 0
Video & virtual tour
Property
Parking
- Total spaces: 2
- Parking features: Attached, Concrete, Driveway, Garage, Garage Faces Front
- Attached garage spaces: 2
Features
- Levels: Two
- Stories: 2
- Patio & porch: Deck
- Exterior features: Fenced Yard, Storage
- Fencing: Back Yard, Privacy
- Has view: Yes
Lot
- Size: 0.25 Acres
- Features: Back Yard, Front Yard, Landscaped
Details
- Additional structures: Shed(s), Storage
- Parcel number: 1728183722
- Zoning: R-4
- Special conditions: Standard
Construction
Type & style
- Home type: SingleFamily
- Architectural style: Traditional
- Property subtype: Single Family Residence, Residential
Materials
- Brick, Fiber Cement, Wood Siding
- Roof: Shingle
Condition
- New construction: No
- Year built: 2002
Details
- Builder name: J T SULLIVAN CUSTOM BUILDERS INC
Utilities & green energy
- Sewer: Public Sewer
- Water: Public
Community & HOA
Community
- Subdivision: Hadleigh
HOA
- Has HOA: No
Location
- Region: Raleigh
Financial & listing details
- Price per square foot: $270/sqft
- Tax assessed value: $555,113
- Annual tax amount: $4,861
- Date on market: 10/15/2025