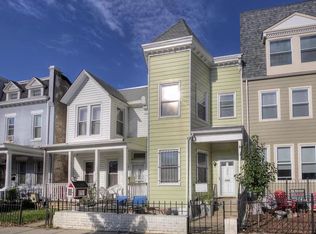Sold for $785,000 on 10/24/25
$785,000
1404 Montello Ave NE, Washington, DC 20002
4beds
2,937sqft
Townhouse
Built in 1909
1,800 Square Feet Lot
$787,800 Zestimate®
$267/sqft
$3,459 Estimated rent
Home value
$787,800
$748,000 - $827,000
$3,459/mo
Zestimate® history
Loading...
Owner options
Explore your selling options
What's special
Welcome to 1404 Montello Ave! Stunning New Renovation by NU Ventures Development | Nearly 3,000 SF of Luxury Living! Your dream home awaits in the vibrant Trinidad neighborhood of Washington, DC! This beautifully renovated semi-detached residence offers nearly 3,000 square feet of luxurious living space, blending classic DC charm with modern sophistication. Every inch of this 4-bedroom, 3.5-bath home has been meticulously updated with high-end finishes and thoughtful design including new flooring, windows, electric, plumbing and a brand new HVAC system, large deck. The expansive open floor plan offers seamless flow between the living, dining, and kitchen areas creating an airy, inviting space ideal for entertaining or relaxing at home. The gourmet kitchen is a chef’s delight, boasting quartz countertops, west elm chandelier, premium stainless steel appliances, a large waterfall island, and sleek cabinetry. Upstairs, the spacious primary suite is a true retreat, complete with a dual vanity ensuite bath and generous closet space. The lower level offers a flexible layout perfect for a guest suite, home office, or family room, with its own full bath and separate entrance. Enjoy the convenience of secured parking for 2 cars with a brand-new roll-up garage door and a private backyard. Located minutes from Union Market, H Street Corridor, and the National Arboretum, this home combines the best of city living with neighborhood charm. Don’t miss your chance to own a piece of one of DC’s fastest-growing communities.
Zillow last checked: 8 hours ago
Listing updated: October 29, 2025 at 02:32am
Listed by:
James Podoley 443-221-8812,
EXP Realty, LLC
Bought with:
Crys Y Cornish, SL3434236
HomeSmart
Source: Bright MLS,MLS#: DCDC2220376
Facts & features
Interior
Bedrooms & bathrooms
- Bedrooms: 4
- Bathrooms: 4
- Full bathrooms: 3
- 1/2 bathrooms: 1
- Main level bathrooms: 1
Basement
- Area: 929
Heating
- Central, Forced Air, Natural Gas
Cooling
- None, Electric
Appliances
- Included: Electric Water Heater
Features
- Basement: Finished,Interior Entry,Exterior Entry,Rear Entrance,Walk-Out Access
- Has fireplace: No
Interior area
- Total structure area: 2,937
- Total interior livable area: 2,937 sqft
- Finished area above ground: 2,008
- Finished area below ground: 929
Property
Parking
- Total spaces: 2
- Parking features: Off Street, Attached Carport
- Carport spaces: 2
Accessibility
- Accessibility features: None
Features
- Levels: Three
- Stories: 3
- Pool features: None
Lot
- Size: 1,800 sqft
- Features: Unknown Soil Type
Details
- Additional structures: Above Grade, Below Grade
- Parcel number: 4059//0812
- Zoning: RF-1
- Special conditions: Standard
Construction
Type & style
- Home type: Townhouse
- Architectural style: Contemporary
- Property subtype: Townhouse
Materials
- Mixed, Brick, HardiPlank Type, Stick Built
- Foundation: Slab
Condition
- New construction: No
- Year built: 1909
- Major remodel year: 2025
Utilities & green energy
- Sewer: Public Sewer
- Water: Public
Community & neighborhood
Location
- Region: Washington
- Subdivision: Trinidad
Other
Other facts
- Listing agreement: Exclusive Agency
- Listing terms: Conventional,Cash,FHA,VA Loan,Other
- Ownership: Fee Simple
Price history
| Date | Event | Price |
|---|---|---|
| 10/24/2025 | Sold | $785,000$267/sqft |
Source: | ||
| 9/24/2025 | Contingent | $785,000$267/sqft |
Source: | ||
| 9/2/2025 | Listed for sale | $785,000-1.9%$267/sqft |
Source: | ||
| 8/25/2025 | Listing removed | $799,990$272/sqft |
Source: | ||
| 8/19/2025 | Contingent | $799,990$272/sqft |
Source: | ||
Public tax history
| Year | Property taxes | Tax assessment |
|---|---|---|
| 2025 | $1,443 +1.2% | $762,340 -2.5% |
| 2024 | $1,427 +1.1% | $782,030 +2.9% |
| 2023 | $1,412 +0.4% | $760,070 +6.8% |
Find assessor info on the county website
Neighborhood: Trinidad
Nearby schools
GreatSchools rating
- 4/10Wheatley Education CampusGrades: PK-8Distance: 0.2 mi
- 3/10Dunbar High SchoolGrades: 9-12Distance: 1.3 mi
Schools provided by the listing agent
- District: District Of Columbia Public Schools
Source: Bright MLS. This data may not be complete. We recommend contacting the local school district to confirm school assignments for this home.

Get pre-qualified for a loan
At Zillow Home Loans, we can pre-qualify you in as little as 5 minutes with no impact to your credit score.An equal housing lender. NMLS #10287.
Sell for more on Zillow
Get a free Zillow Showcase℠ listing and you could sell for .
$787,800
2% more+ $15,756
With Zillow Showcase(estimated)
$803,556