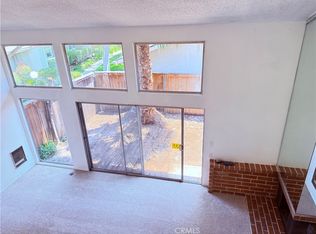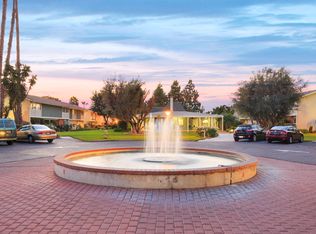Sold for $650,000 on 12/05/25
Listing Provided by:
Rochelle Chacon DRE #01759496 949-533-1262,
Coldwell Banker Realty
Bought with: reframe
$650,000
1404 N Tustin Ave UNIT E2, Santa Ana, CA 92705
2beds
1,200sqft
Condominium
Built in 1965
-- sqft lot
$650,900 Zestimate®
$542/sqft
$2,949 Estimated rent
Home value
$650,900
$605,000 - $703,000
$2,949/mo
Zestimate® history
Loading...
Owner options
Explore your selling options
What's special
Elegant Single-Story Retreat in Prime North Tustin Location! Beautifully upgraded 2-bedroom, 2-bath home offering privacy and comfort with no neighbors above or below. This single-story residence features an open-concept layout with a spacious living room, cozy fireplace, and large double doors leading to a secluded patio. Enjoy premium luxury vinyl flooring, new carpet in the bedrooms, abundant natural light, and double-paned windows throughout. The chef’s kitchen is a true standout — fully remodeled with high-end Starmark cabinetry, quartz countertops, decorative backsplash, stainless steel appliances, custom pull-out drawers, Lazy Susans in every corner, recessed lighting, and under-cabinet illumination.
The luxurious primary suite includes a second fireplace, private patio access, custom closet system, and a spa-inspired bath with designer tile and a glass-enclosed shower. Additional upgrades include a whole-house fan (installed in 2024), custom closet systems in both bedrooms, and a detached one-car garage with a new opener and extra storage. Step outside to a fully renovated backyard featuring artificial turf and stylish pavers. The community offers resort-style amenities including manicured grounds, a pool, spa, clubhouse, and ample guest parking. Located in the award-winning Tustin School District, this home is within walking distance to shops, restaurants, and fitness centers, with easy access to the 5, 55, and 22 freeways. Thoughtfully designed and meticulously maintained — this turnkey property is ready for you to move in and enjoy. Schedule your private tour today!
Zillow last checked: 8 hours ago
Listing updated: December 05, 2025 at 03:44pm
Listing Provided by:
Rochelle Chacon DRE #01759496 949-533-1262,
Coldwell Banker Realty
Bought with:
Pauline Nguyen, DRE #02083216
reframe
Christina De Santis, DRE #02100629
reframe
Source: CRMLS,MLS#: OC25250933 Originating MLS: California Regional MLS
Originating MLS: California Regional MLS
Facts & features
Interior
Bedrooms & bathrooms
- Bedrooms: 2
- Bathrooms: 2
- Full bathrooms: 2
- Main level bathrooms: 2
- Main level bedrooms: 2
Primary bedroom
- Features: Main Level Primary
Primary bedroom
- Features: Primary Suite
Bedroom
- Features: All Bedrooms Down
Bedroom
- Features: Bedroom on Main Level
Bathroom
- Features: Bathtub, Remodeled, Separate Shower, Tub Shower, Upgraded
Kitchen
- Features: Kitchen/Family Room Combo, Pots & Pan Drawers, Quartz Counters, Remodeled, Self-closing Cabinet Doors, Self-closing Drawers, Updated Kitchen
Heating
- Central
Cooling
- Central Air
Appliances
- Included: Built-In Range, Dishwasher, Electric Cooktop, Electric Oven, Electric Range, Electric Water Heater, Disposal, Microwave, Vented Exhaust Fan, Water Heater
- Laundry: Laundry Closet, Stacked
Features
- Open Floorplan, Pantry, Quartz Counters, Recessed Lighting, All Bedrooms Down, Bedroom on Main Level, Main Level Primary, Primary Suite
- Flooring: Carpet, Laminate
- Doors: Mirrored Closet Door(s), Sliding Doors
- Windows: Screens
- Has fireplace: Yes
- Fireplace features: Living Room, Primary Bedroom
- Common walls with other units/homes: 2+ Common Walls,No One Above,No One Below
Interior area
- Total interior livable area: 1,200 sqft
Property
Parking
- Total spaces: 3
- Parking features: Door-Single, Garage, Garage Door Opener, On Site, Permit Required, One Space, Unassigned, Uncovered
- Garage spaces: 1
- Uncovered spaces: 2
Accessibility
- Accessibility features: No Stairs
Features
- Levels: One
- Stories: 1
- Entry location: 1
- Patio & porch: Enclosed, Patio
- Pool features: Community, Gunite, Association
- Has spa: Yes
- Spa features: Association
- Fencing: Wood
- Has view: Yes
- View description: None
Lot
- Size: 1,265 sqft
- Features: Close to Clubhouse, Landscaped, Level
Details
- Parcel number: 93448003
- Special conditions: Standard
Construction
Type & style
- Home type: Condo
- Property subtype: Condominium
- Attached to another structure: Yes
Materials
- Roof: Composition
Condition
- Updated/Remodeled,Turnkey
- New construction: No
- Year built: 1965
Utilities & green energy
- Sewer: Public Sewer
- Water: Public
- Utilities for property: Cable Available, Electricity Available, Phone Available, Sewer Available, Water Available
Community & neighborhood
Security
- Security features: Carbon Monoxide Detector(s), Smoke Detector(s)
Community
- Community features: Street Lights, Sidewalks, Pool
Location
- Region: Santa Ana
HOA & financial
HOA
- Has HOA: Yes
- HOA fee: $525 monthly
- Amenities included: Management, Outdoor Cooking Area, Picnic Area, Playground, Pool, Pets Allowed, Recreation Room, Spa/Hot Tub, Trash, Water
- Services included: Sewer
- Association name: Tennessean Village
- Association phone: 949-261-8282
Other
Other facts
- Listing terms: Cash,Cash to New Loan,Conventional
Price history
| Date | Event | Price |
|---|---|---|
| 12/5/2025 | Sold | $650,000$542/sqft |
Source: | ||
| 11/12/2025 | Contingent | $650,000+3.2%$542/sqft |
Source: | ||
| 11/4/2025 | Listed for sale | $629,999+18.4%$525/sqft |
Source: | ||
| 7/2/2021 | Sold | $532,000$443/sqft |
Source: Public Record | ||
| 6/15/2021 | Pending sale | $532,000+93.5%$443/sqft |
Source: | ||
Public tax history
| Year | Property taxes | Tax assessment |
|---|---|---|
| 2025 | -- | $564,561 +2% |
| 2024 | $6,202 +2.3% | $553,492 +2% |
| 2023 | $6,060 +1.4% | $542,640 +2% |
Find assessor info on the county website
Neighborhood: 92705
Nearby schools
GreatSchools rating
- 6/10Guin Foss Elementary SchoolGrades: K-5Distance: 1.4 mi
- 8/10Columbus Tustin Middle SchoolGrades: 6-8Distance: 1.1 mi
- 10/10Foothill High SchoolGrades: 9-12Distance: 2.3 mi
Schools provided by the listing agent
- Elementary: Loma Vista
- Middle: Hewes
- High: Foothill
Source: CRMLS. This data may not be complete. We recommend contacting the local school district to confirm school assignments for this home.
Get a cash offer in 3 minutes
Find out how much your home could sell for in as little as 3 minutes with a no-obligation cash offer.
Estimated market value
$650,900
Get a cash offer in 3 minutes
Find out how much your home could sell for in as little as 3 minutes with a no-obligation cash offer.
Estimated market value
$650,900

