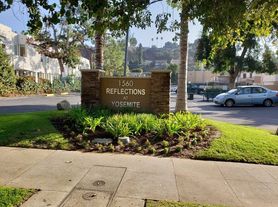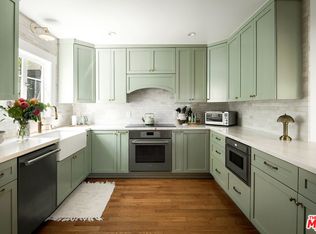This Mid-Century post and beam home, originally designed by notable LA architect Dick E. Lowry AIA, is rare jewel tucked into the hills of Eagle Rock with stunning panoramic views. A striking profile set against a lush hillside backdrop, wrapped in warm wood siding and anchored by deep black trim, this beauty is bold from the start. Multiple decks spill out from the living spaces, creating a treehouse effect. Inside, walls of glass frame canyon and city views, while post-and-beam ceilings and wood paneling celebrate classic Mid-Century character. Recently redesigned by Yeh Design Lab with reverence for its architectural pedigree, the thoughtful updates imbue the home with a colorful and textural palette. From the brick fireplace surround to the minimalistic cabinet pulls in the kitchen, each element comes together in service of the original architecture. The kitchen is a vibrant mix of custom cabinetry, modern appliances and bold red & blue tile work that transform the space into a work of art. The bedrooms are spacious yet serene, warmed by natural wood and accented with clerestory windows that draw in the light. The bathrooms embrace a spa-like simplicity, including a dramatic outdoor shower framed by wood privacy enclosure. Sited on 3 lots, the home delivers multiple levels of outdoor spaces for entertaining, dining or soaking in the surrounding nature. The separate studio with far-reaching vistas, makes for a great home office, plus ample parking with room for 2 cars out front and 3 additional spots on the lot below. Just minutes from Eagle Rock's vibrant hotspots, this home has it all: prime location, architectural significance and connection to nature.
Copyright The MLS. All rights reserved. Information is deemed reliable but not guaranteed.
House for rent
$8,250/mo
1404 Oak Grove Dr, Los Angeles, CA 90041
2beds
1,292sqft
Price may not include required fees and charges.
Singlefamily
Available now
No pets
Central air
In unit laundry
5 Carport spaces parking
Central, fireplace
What's special
Brick fireplace surroundTreehouse effectColorful and textural paletteLush hillside backdropMinimalistic cabinet pullsWalls of glassPost-and-beam ceilings
- 4 days |
- -- |
- -- |
Travel times
Looking to buy when your lease ends?
Consider a first-time homebuyer savings account designed to grow your down payment with up to a 6% match & 3.83% APY.
Facts & features
Interior
Bedrooms & bathrooms
- Bedrooms: 2
- Bathrooms: 2
- Full bathrooms: 1
- 1/2 bathrooms: 1
Heating
- Central, Fireplace
Cooling
- Central Air
Appliances
- Included: Dishwasher, Disposal, Dryer, Range Oven, Refrigerator, Washer
- Laundry: In Unit, Inside
Features
- Exhaust Fan
- Flooring: Tile
- Has fireplace: Yes
Interior area
- Total interior livable area: 1,292 sqft
Property
Parking
- Total spaces: 5
- Parking features: Carport, Driveway, Covered, Other
- Has carport: Yes
- Details: Contact manager
Features
- Stories: 1
- Patio & porch: Patio
- Exterior features: Contact manager
Details
- Parcel number: 5480026024
Construction
Type & style
- Home type: SingleFamily
- Property subtype: SingleFamily
Condition
- Year built: 1961
Community & HOA
Location
- Region: Los Angeles
Financial & listing details
- Lease term: Other
Price history
| Date | Event | Price |
|---|---|---|
| 10/10/2025 | Listed for rent | $8,250+27%$6/sqft |
Source: | ||
| 11/18/2023 | Listing removed | -- |
Source: Zillow Rentals | ||
| 10/3/2023 | Listed for rent | $6,495+32.6%$5/sqft |
Source: Zillow Rentals | ||
| 5/1/2018 | Listing removed | $4,900$4/sqft |
Source: Compass #18334614 | ||
| 4/18/2018 | Listed for rent | $4,900$4/sqft |
Source: Compass #18334614 | ||

