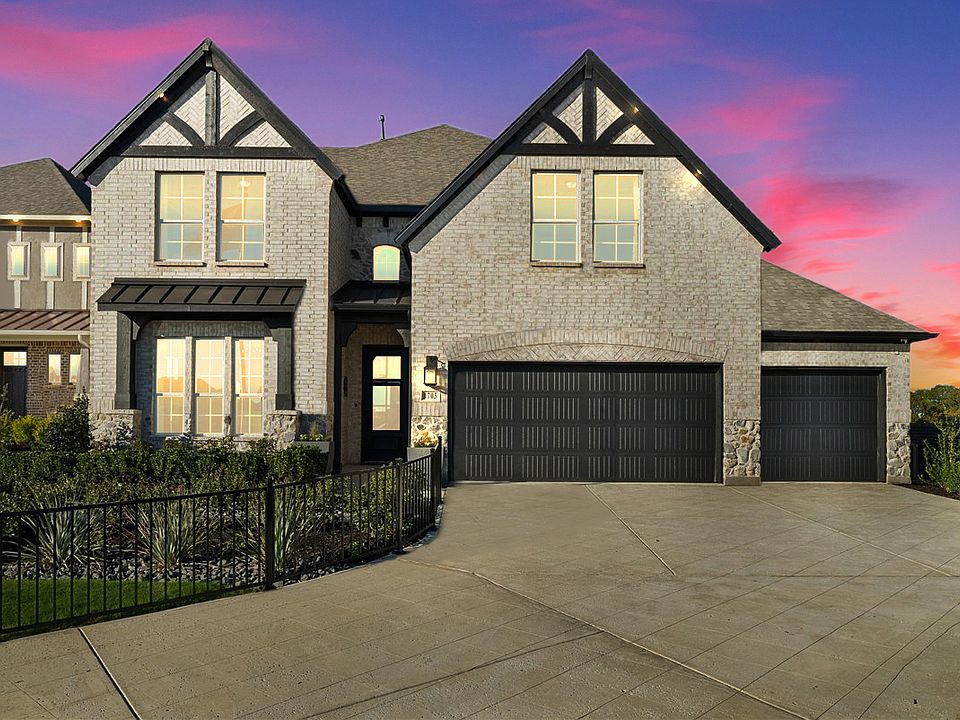MLS# 21064306 - Built by Pacesetter Homes - Dec 2025 completion! ~ Welcome home to 1404 Ponti Lane! Featuring two-stories, this home offers 5 bedrooms, 4 bathrooms, and a layout designed for both everyday living and entertaining. The family room makes a grand impression with a soaring cathedral ceiling and transom windows that fill the space with natural light. The deluxe kitchen is both stylish and functional, featuring quartz countertops, 36 upper cabinets, a 30 stainless steel appliance package, pot and pan drawers, a pull-out trash drawer, pendant lighting over the island, and a convenient pop-up outlet. Upstairs, a generous game room offers the perfect space to unwind or entertain. The master suite is a true retreat, with a luxurious bathroom that includes a separate tub and shower, brushed nickel fixtures, and an added 3-drawer cabinet stack for extra storage. Full gutters wrap the entire home, combining long-lasting protection with polished curb appeal.Your Pacesetter Home comes equipped with a suite of smart features designed to enhance everyday living.-Ring Video Doorbell-Brillant Smart Home System to control lighting and music-Honeywell Smart T6 Thermostat for energy savings-WiFi-enabled Garage Door-Rainbird Wifi-capable Sprinkler SystemPlus, enjoy added support with White Glove Servicea personalized, post-closing appointment to get all your smart home features connected and ready to use.
New construction
$549,980
1404 Ponti Ln, Celina, TX 75009
4beds
2,826sqft
Single Family Residence
Built in 2025
7,405.2 Square Feet Lot
$541,400 Zestimate®
$195/sqft
$71/mo HOA
What's special
Transom windowsQuartz countertopsSoaring cathedral ceilingGenerous game roomSeparate tub and showerDeluxe kitchenPot and pan drawers
- 15 days |
- 44 |
- 1 |
Zillow last checked: 7 hours ago
Listing updated: October 01, 2025 at 10:46am
Listed by:
Randol Vick 0719432 817-876-8447,
Randol J. Vick, Broker
Source: NTREIS,MLS#: 21064306
Travel times
Schedule tour
Select your preferred tour type — either in-person or real-time video tour — then discuss available options with the builder representative you're connected with.
Open houses
Facts & features
Interior
Bedrooms & bathrooms
- Bedrooms: 4
- Bathrooms: 4
- Full bathrooms: 4
Primary bedroom
- Features: Dual Sinks, Double Vanity, En Suite Bathroom, Separate Shower, Walk-In Closet(s)
- Level: First
- Dimensions: 13 x 16
Bedroom
- Level: First
- Dimensions: 11 x 12
Bedroom
- Level: Second
- Dimensions: 11 x 11
Bedroom
- Level: Second
- Dimensions: 11 x 10
Dining room
- Level: First
- Dimensions: 14 x 12
Game room
- Level: First
- Dimensions: 13 x 17
Kitchen
- Features: Kitchen Island, Walk-In Pantry
- Level: First
- Dimensions: 10 x 14
Living room
- Level: First
- Dimensions: 15 x 17
Heating
- Central, Electric
Cooling
- Central Air, Ceiling Fan(s)
Appliances
- Included: Dishwasher, Electric Oven, Gas Cooktop, Disposal, Microwave
- Laundry: Washer Hookup, Electric Dryer Hookup, Laundry in Utility Room
Features
- Double Vanity, Granite Counters, High Speed Internet, Kitchen Island, Loft, Open Floorplan, Pantry, Vaulted Ceiling(s), Walk-In Closet(s)
- Flooring: Carpet, Tile, Wood
- Has basement: No
- Has fireplace: No
Interior area
- Total interior livable area: 2,826 sqft
Video & virtual tour
Property
Parking
- Total spaces: 2
- Parking features: Door-Single, Garage Faces Front, Garage, Garage Door Opener
- Attached garage spaces: 2
Features
- Levels: Two
- Stories: 2
- Patio & porch: Covered
- Exterior features: Lighting, Rain Gutters
- Pool features: None, Community
- Fencing: Back Yard,Gate,Wood
Lot
- Size: 7,405.2 Square Feet
- Dimensions: 60 x 120
Details
- Parcel number: 1404 Ponti
Construction
Type & style
- Home type: SingleFamily
- Architectural style: Craftsman,Detached
- Property subtype: Single Family Residence
Materials
- Brick, Fiber Cement, Rock, Stone
- Foundation: Slab
- Roof: Composition
Condition
- New construction: Yes
- Year built: 2025
Details
- Builder name: Pacesetter Homes Texas
Utilities & green energy
- Utilities for property: Underground Utilities
Green energy
- Energy efficient items: Appliances, Construction, HVAC, Insulation, Rain/Freeze Sensors, Thermostat, Windows
- Water conservation: Low-Flow Fixtures
Community & HOA
Community
- Features: Playground, Pool, Sidewalks, Trails/Paths
- Security: Prewired, Smoke Detector(s)
- Subdivision: La Terra at Uptown Celina
HOA
- Has HOA: Yes
- Services included: All Facilities, Maintenance Grounds
- HOA fee: $850 annually
- HOA name: Neighborhood Management
- HOA phone: 214-518-8672
Location
- Region: Celina
Financial & listing details
- Price per square foot: $195/sqft
- Date on market: 9/18/2025
- Cumulative days on market: 16 days
About the community
Experience the warmth and charm of La Terra at Uptown Celina, a remarkable community featuring Pacesetter Homes. Leave behind the hustle and bustle of city life and discover the tranquility of a picturesque town on the outskirts of Dallas. Nestled in the heart of Celina, TX, you'll enjoy the convenience of being near Hwy 289 and other major roadways, with easy access to Preston Rd. and the Dallas North Tollway. Your children will thrive in the exceptional schools of Celina ISD, while you indulge in over 20 acres of serene green open space. As the community matures, you'll delight in the lush trees, enchanting walking trails, and luxurious resort-style amenities that will transform La Terra at Uptown into a true haven. We offer an array of thoughtfully designed floor plans, tailored to suit your unique needs. With extraordinary features and endless customization options, you have the opportunity to build the home of your dreams. Don't miss out on the chance to call this remarkable community your home.
Source: Pacesetter Homes

