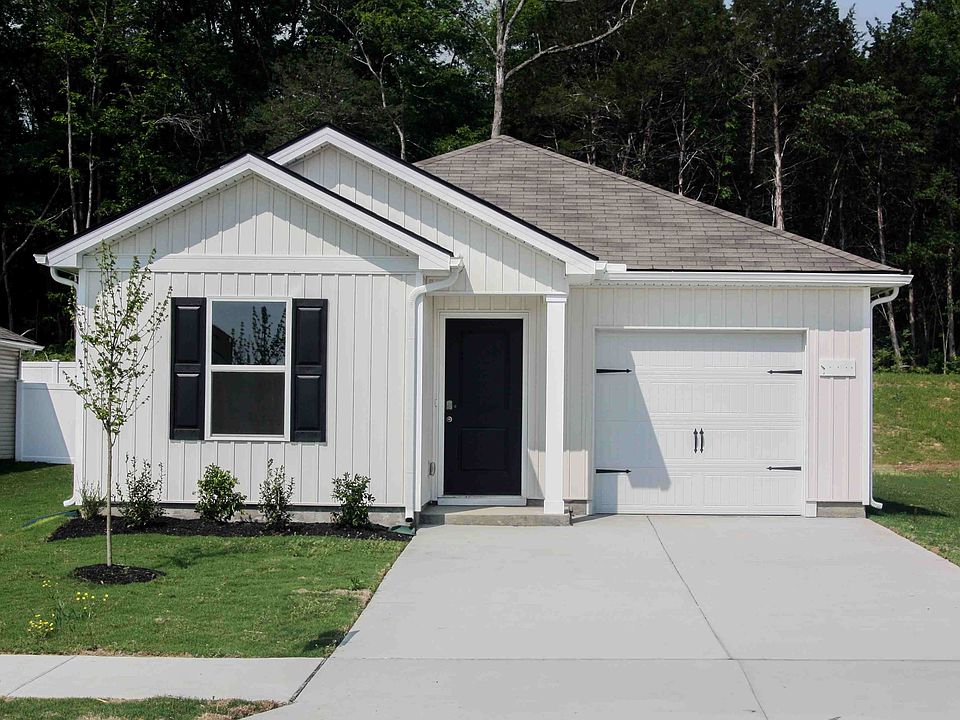A beautiful stunning community Saddle Trace!! A Welcome to the Devon Plan, a beautiful open concept home nestled on a wooded tree line lot in the Saddle Trace community. Smart home features and move-in ready homes! BIG closets and lots of storage, this home boasts double sinks in the vanity and will have amenities in our community soon! This thoughtfully designed residence creates a lovely backdrop for everyday living and entertaining with features such as quartz countertops and stainless appliances that elevate the kitchen and living spaces. This home is very convenient to I-65, located just 6 miles from the highway. Your commute will be easy breezy! Vibrant downtown Lewisburg is also just a short drive away, offering an array of charming restaurants, coffee shops, and local boutiques to explore. The Devon is your perfect new home! The price is right!!
Active
$299,990
1404 Prescott Ln, Lewisburg, TN 37091
3beds
1,281sqft
Single Family Residence, Residential
Built in 2024
-- sqft lot
$-- Zestimate®
$234/sqft
$50/mo HOA
What's special
Open concept homeLots of storageStainless appliancesWooded tree line lotQuartz countertopsBig closets
Call: (931) 240-3791
- 15 days |
- 64 |
- 2 |
Zillow last checked: 7 hours ago
Listing updated: September 27, 2025 at 01:28pm
Listing Provided by:
Kim Imbrecht 615-727-3322,
D.R. Horton
Jameson Leasure 629-300-6846,
D.R. Horton
Source: RealTracs MLS as distributed by MLS GRID,MLS#: 3002904
Travel times
Schedule tour
Select your preferred tour type — either in-person or real-time video tour — then discuss available options with the builder representative you're connected with.
Facts & features
Interior
Bedrooms & bathrooms
- Bedrooms: 3
- Bathrooms: 2
- Full bathrooms: 2
- Main level bedrooms: 3
Bedroom 1
- Features: Walk-In Closet(s)
- Level: Walk-In Closet(s)
- Area: 132 Square Feet
- Dimensions: 12x11
Bedroom 2
- Area: 110 Square Feet
- Dimensions: 11x10
Bedroom 3
- Area: 110 Square Feet
- Dimensions: 11x10
Dining room
- Area: 84 Square Feet
- Dimensions: 14x6
Kitchen
- Area: 99 Square Feet
- Dimensions: 11x9
Living room
- Area: 196 Square Feet
- Dimensions: 14x14
Heating
- Central, Electric
Cooling
- Central Air, Electric
Appliances
- Included: Dishwasher, Disposal, Microwave, Stainless Steel Appliance(s), Electric Oven, Electric Range
Features
- Entrance Foyer, Open Floorplan, Pantry, Smart Thermostat
- Flooring: Carpet, Laminate, Vinyl
- Basement: None
Interior area
- Total structure area: 1,281
- Total interior livable area: 1,281 sqft
- Finished area above ground: 1,281
Property
Parking
- Total spaces: 1
- Parking features: Attached
- Attached garage spaces: 1
Features
- Levels: One
- Stories: 1
- Exterior features: Smart Lock(s)
- Pool features: Association
Details
- Special conditions: Standard
Construction
Type & style
- Home type: SingleFamily
- Property subtype: Single Family Residence, Residential
Materials
- Vinyl Siding
Condition
- New construction: Yes
- Year built: 2024
Details
- Builder name: D.R. Horton
Utilities & green energy
- Sewer: Public Sewer
- Water: Public
- Utilities for property: Electricity Available, Water Available
Community & HOA
Community
- Security: Smoke Detector(s)
- Subdivision: Saddle Trace
HOA
- Has HOA: Yes
- Amenities included: Playground, Pool, Sidewalks
- Services included: Maintenance Grounds, Recreation Facilities
- HOA fee: $50 monthly
- Second HOA fee: $300 one time
Location
- Region: Lewisburg
Financial & listing details
- Price per square foot: $234/sqft
- Annual tax amount: $2,382
- Date on market: 9/27/2025
- Date available: 01/29/2025
- Electric utility on property: Yes
About the community
Welcome to Saddle Trace, an upcoming new construction community in Lewisburg, Tennessee. Featuring both one and two-story single-family homes, there's a choice to suit every stage of life. With open-concept designs and functional living spaces, Saddle Trace will be an ideal place to call home.
Modern furnishings like stainless-steel appliances and quartz countertops combine style and comfort at Saddle Trace. The homes boast three to four bedrooms, two to three bathrooms, and a one-car garage, offering ample space for gatherings and relaxation. Additionally, smart home technology comes standard in the home, enhancing security and convenience.
Lewisburg, TN offers plenty to its residents. Outdoor enthusiasts can spend some time outside at Rock Creek Park, George Turner Park, and Duck River. For golf lovers, there are five courses within a 20 mile radius of the area, including the popular Saddle Creek Golf Club.
Lewisburg is celebrated for its rich history and strong community spirit. Explore the area's historical landmarks, and enjoy local events such as the Goats, Music, and More Festival in October, Marshall County Fair in mid-July, Bow Wow Dash in September, and Fireman's 4th of July. These events showcase the town's culture and offer exciting opportunities to engage with the vibrant community. With its southern charm and welcoming atmosphere, Lewisburg is sure to please.
Visit Saddle Trace in Lewisburg or call to schedule a tour and see why this modern home design is perfect for you.
Source: DR Horton

