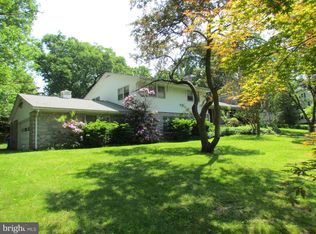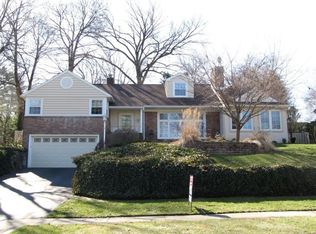Sold for $505,000
$505,000
1404 Rose Virginia Rd, Reading, PA 19611
4beds
2,726sqft
Single Family Residence
Built in 1945
0.5 Acres Lot
$499,700 Zestimate®
$185/sqft
$3,419 Estimated rent
Home value
$499,700
$475,000 - $525,000
$3,419/mo
Zestimate® history
Loading...
Owner options
Explore your selling options
What's special
This gorgeous 4 bedroom, 2.5 bath Colonial sits on a half acre lot located in Wyomissing Park, Reading Schools. This home boasts many updates and amenities including professional paint throughout, newer furnace and A/C unit, new carpet on stairs and in the sun room, refinished hardwood floors, back porch redone, updated electric panel and more. The entry foyer leads to a spacious sunken living room featuring a gas fireplace and plenty of natural sunlight. The formal dining room is adjacent to the large eat-in kitchen with a country feel featuring newer appliances. The main floor also offers a private office filled with built-in shelving and door to flagstone patio, lovely heated sun room and half bath. Upstairs you will find 4 bedrooms with hardwood flooring that includes the primary bedroom suite with tile bath and a shared 2nd full bath. There is a walk-up floored attic to provide additional space. The walkout basement includes laundry room and utility area. The exterior boasts mature landscaping and the feeling of privacy. The driveway leads to the oversized two car detached garage with storage loft and plenty of parking plus two flagstone patio areas perfect for entertaining or to sit and relax while reading a good book or enjoying your morning coffee. A few steps up from the driveway leads to the private rear yard. Move in ready. Call today to schedule a private showing.
Zillow last checked: 8 hours ago
Listing updated: September 24, 2025 at 05:01pm
Listed by:
Kelly Spayd 484-256-8818,
Keller Williams Platinum Realty - Wyomissing
Bought with:
Amanda Higginbotham, RS355841
Keller Williams Platinum Realty - Wyomissing
Source: Bright MLS,MLS#: PABK2062188
Facts & features
Interior
Bedrooms & bathrooms
- Bedrooms: 4
- Bathrooms: 3
- Full bathrooms: 2
- 1/2 bathrooms: 1
- Main level bathrooms: 1
Primary bedroom
- Level: Upper
- Area: 529 Square Feet
- Dimensions: 23 x 23
Bedroom 2
- Level: Upper
- Area: 238 Square Feet
- Dimensions: 17 x 14
Bedroom 3
- Level: Upper
- Area: 180 Square Feet
- Dimensions: 15 x 12
Bedroom 4
- Level: Upper
- Area: 156 Square Feet
- Dimensions: 13 x 12
Dining room
- Level: Main
- Area: 225 Square Feet
- Dimensions: 15 x 15
Foyer
- Level: Main
- Area: 99 Square Feet
- Dimensions: 11 x 9
Kitchen
- Level: Main
- Area: 195 Square Feet
- Dimensions: 15 x 13
Laundry
- Level: Lower
- Area: 196 Square Feet
- Dimensions: 14 x 14
Living room
- Level: Main
- Area: 345 Square Feet
- Dimensions: 23 x 15
Office
- Level: Main
- Area: 180 Square Feet
- Dimensions: 15 x 12
Other
- Level: Main
- Area: 144 Square Feet
- Dimensions: 16 x 9
Utility room
- Level: Lower
- Area: 300 Square Feet
- Dimensions: 15 x 20
Heating
- Forced Air, Natural Gas
Cooling
- Central Air, Natural Gas
Appliances
- Included: Microwave, Dishwasher, Range Hood, Oven/Range - Gas, Refrigerator, Stainless Steel Appliance(s), Gas Water Heater
- Laundry: In Basement, Laundry Room
Features
- Flooring: Carpet, Hardwood, Tile/Brick
- Basement: Full
- Number of fireplaces: 1
- Fireplace features: Gas/Propane
Interior area
- Total structure area: 2,726
- Total interior livable area: 2,726 sqft
- Finished area above ground: 2,726
- Finished area below ground: 0
Property
Parking
- Total spaces: 6
- Parking features: Oversized, Driveway, Detached
- Garage spaces: 2
- Uncovered spaces: 4
Accessibility
- Accessibility features: None
Features
- Levels: Two
- Stories: 2
- Patio & porch: Patio
- Pool features: None
Lot
- Size: 0.50 Acres
Details
- Additional structures: Above Grade, Below Grade
- Parcel number: 18530653043976
- Zoning: RESIDENTIAL
- Special conditions: Standard
Construction
Type & style
- Home type: SingleFamily
- Architectural style: Traditional
- Property subtype: Single Family Residence
Materials
- Stone, Vinyl Siding
- Foundation: Permanent
- Roof: Pitched,Shingle
Condition
- Very Good
- New construction: No
- Year built: 1945
Utilities & green energy
- Electric: 200+ Amp Service, Circuit Breakers
- Sewer: Public Sewer
- Water: Public
Community & neighborhood
Location
- Region: Reading
- Subdivision: Wyomissing Park
- Municipality: READING CITY
Other
Other facts
- Listing agreement: Exclusive Right To Sell
- Listing terms: Cash,Conventional
- Ownership: Fee Simple
Price history
| Date | Event | Price |
|---|---|---|
| 9/24/2025 | Sold | $505,000+1.2%$185/sqft |
Source: | ||
| 9/10/2025 | Pending sale | $499,000$183/sqft |
Source: | ||
| 9/10/2025 | Listing removed | $499,000$183/sqft |
Source: | ||
| 9/4/2025 | Listed for sale | $499,000$183/sqft |
Source: | ||
| 8/28/2025 | Pending sale | $499,000+46.8%$183/sqft |
Source: | ||
Public tax history
| Year | Property taxes | Tax assessment |
|---|---|---|
| 2025 | $7,347 +1.5% | $163,000 |
| 2024 | $7,238 +1.6% | $163,000 |
| 2023 | $7,126 | $163,000 |
Find assessor info on the county website
Neighborhood: 19611
Nearby schools
GreatSchools rating
- 6/10Millmont El SchoolGrades: PK-4Distance: 1.3 mi
- 4/10Central Middle SchoolGrades: 5-8Distance: 2.5 mi
- 2/10Reading Senior High SchoolGrades: 9-12Distance: 3 mi
Schools provided by the listing agent
- District: Reading
Source: Bright MLS. This data may not be complete. We recommend contacting the local school district to confirm school assignments for this home.
Get a cash offer in 3 minutes
Find out how much your home could sell for in as little as 3 minutes with a no-obligation cash offer.
Estimated market value$499,700
Get a cash offer in 3 minutes
Find out how much your home could sell for in as little as 3 minutes with a no-obligation cash offer.
Estimated market value
$499,700

