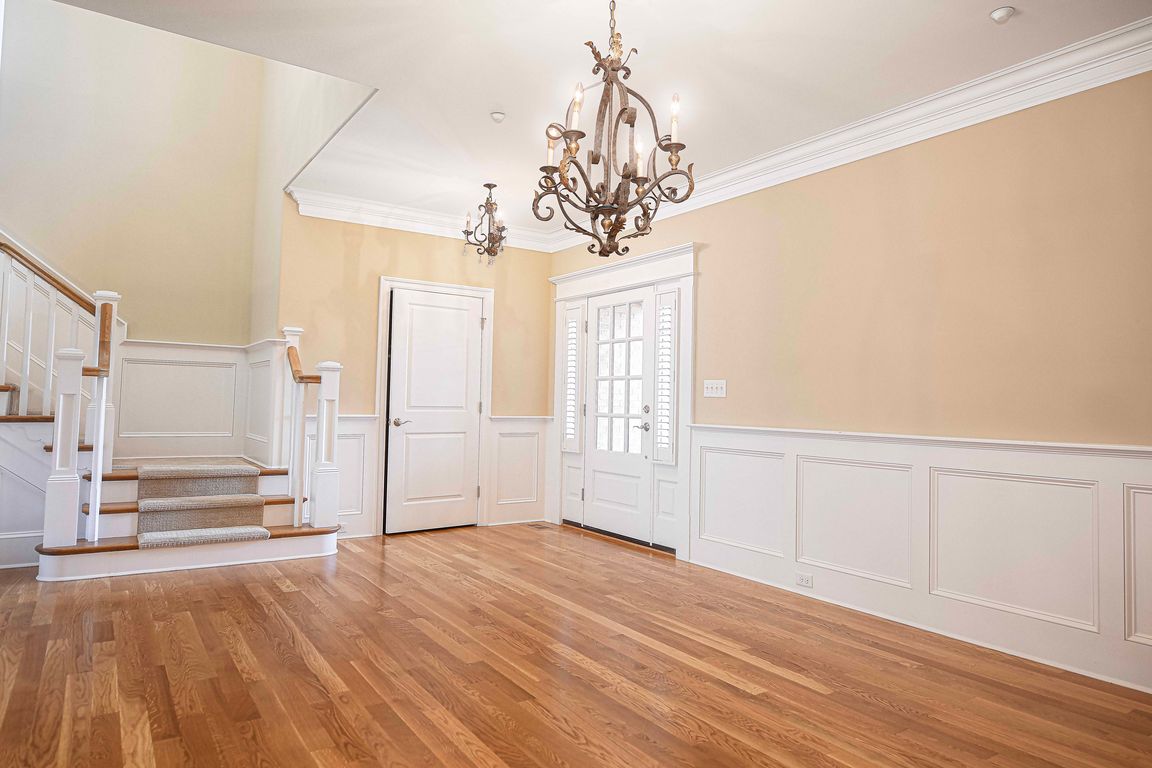
For salePrice cut: $15.1K (9/12)
$899,900
4beds
4,372sqft
1404 Strathmore Dr, Bel Air, MD 21015
4beds
4,372sqft
Townhouse
Built in 2019
7,315 sqft
2 Attached garage spaces
$206 price/sqft
$175 monthly HOA fee
What's special
Finished floorWarm loftCustom walkwayCustom trimCustom cabinetryDetailed trim workSolid wood floors
Welcome to the Glenangus community. Just five years young and gently lived in, this stunning four-bedroom villa offers over 4,000 square feet of beautifully finished space across three levels. Every detail, inside and out, has been thoughtfully designed. On the main floor, you’ll find a gourmet kitchen with custom cabinetry, ...
- 97 days |
- 524 |
- 7 |
Source: Bright MLS,MLS#: MDHR2046386
Travel times
Family Room
Kitchen
Primary Bedroom
Living Room
Zillow last checked: 8 hours ago
Listing updated: November 25, 2025 at 05:59am
Listed by:
Beth Scheir 410-688-3624,
Berkshire Hathaway HomeServices PenFed Realty 410-515-5300
Source: Bright MLS,MLS#: MDHR2046386
Facts & features
Interior
Bedrooms & bathrooms
- Bedrooms: 4
- Bathrooms: 4
- Full bathrooms: 3
- 1/2 bathrooms: 1
- Main level bathrooms: 2
- Main level bedrooms: 1
Rooms
- Room types: Dining Room, Primary Bedroom, Bedroom 2, Bedroom 3, Bedroom 4, Kitchen, Great Room, Laundry, Loft, Other, Recreation Room, Bathroom 1, Bathroom 3, Primary Bathroom, Full Bath
Primary bedroom
- Features: Flooring - Carpet, Attached Bathroom, Walk-In Closet(s), Window Treatments
- Level: Main
Bedroom 2
- Features: Flooring - Carpet
- Level: Upper
Bedroom 3
- Features: Flooring - Carpet
- Level: Upper
Bedroom 4
- Features: Flooring - Carpet, Crown Molding
- Level: Lower
Primary bathroom
- Features: Flooring - Tile/Brick, Attached Bathroom, Bathroom - Walk-In Shower, Granite Counters, Crown Molding, Double Sink, Recessed Lighting
- Level: Main
Bathroom 1
- Level: Main
Bathroom 3
- Features: Flooring - Tile/Brick, Bathroom - Tub Shower
- Level: Upper
Dining room
- Features: Flooring - HardWood
- Level: Main
Other
- Features: Flooring - Tile/Brick, Bathroom - Walk-In Shower, Granite Counters
- Level: Lower
Great room
- Features: Flooring - HardWood, Built-in Features, Fireplace - Gas, Window Treatments, Crown Molding, Recessed Lighting
- Level: Main
Kitchen
- Features: Flooring - HardWood, Granite Counters, Crown Molding, Dining Area, Kitchen Island, Kitchen - Gas Cooking, Lighting - Ceiling, Lighting - Pendants, Pantry
- Level: Main
Laundry
- Features: Flooring - Tile/Brick
- Level: Main
Loft
- Features: Flooring - HardWood
- Level: Upper
Other
- Level: Lower
Recreation room
- Features: Flooring - Carpet, Wet Bar, Granite Counters, Built-in Features, Recessed Lighting, Crown Molding
- Level: Lower
Heating
- Forced Air, Zoned, Other, Natural Gas
Cooling
- Central Air, Zoned, Ceiling Fan(s), Electric
Appliances
- Included: Dryer, Washer, Cooktop, Dishwasher, Exhaust Fan, Oven, Range Hood, Refrigerator, Tankless Water Heater, Gas Water Heater
- Laundry: Main Level, Laundry Room
Features
- Built-in Features, Butlers Pantry, Ceiling Fan(s), Chair Railings, Crown Molding, Dining Area, Entry Level Bedroom, Family Room Off Kitchen, Open Floorplan, Kitchen - Gourmet, Kitchen Island, Pantry, Primary Bath(s), Recessed Lighting, Upgraded Countertops, Bar, 9'+ Ceilings, Dry Wall, Tray Ceiling(s)
- Flooring: Hardwood, Carpet, Tile/Brick, Wood
- Windows: Window Treatments
- Basement: Partial,Heated,Improved,Windows,Finished
- Number of fireplaces: 1
- Fireplace features: Gas/Propane, Mantel(s)
Interior area
- Total structure area: 4,992
- Total interior livable area: 4,372 sqft
- Finished area above ground: 3,072
- Finished area below ground: 1,300
Video & virtual tour
Property
Parking
- Total spaces: 2
- Parking features: Garage Faces Front, Garage Door Opener, Other, Attached, Driveway, On Street
- Attached garage spaces: 2
- Has uncovered spaces: Yes
Accessibility
- Accessibility features: None
Features
- Levels: Two
- Stories: 2
- Pool features: None
Lot
- Size: 7,315 Square Feet
- Features: Backs to Trees, Landscaped
Details
- Additional structures: Above Grade, Below Grade
- Parcel number: 1301368478
- Zoning: R1COS
- Special conditions: Standard
Construction
Type & style
- Home type: Townhouse
- Architectural style: Villa
- Property subtype: Townhouse
Materials
- Brick
- Foundation: Concrete Perimeter
Condition
- Excellent
- New construction: No
- Year built: 2019
Utilities & green energy
- Electric: Underground
- Sewer: Public Sewer
- Water: Public
Community & HOA
Community
- Subdivision: Glenangus
HOA
- Has HOA: Yes
- Services included: Common Area Maintenance, Lawn Care Front, Lawn Care Rear, Snow Removal, Trash
- HOA fee: $175 monthly
- HOA name: STRATHMORE & GLENANGUS
Location
- Region: Bel Air
Financial & listing details
- Price per square foot: $206/sqft
- Tax assessed value: $683,533
- Annual tax amount: $7,169
- Date on market: 8/21/2025
- Listing agreement: Exclusive Right To Sell
- Inclusions: Beverage Refrigerator Lower Level, Garage Storage Cabinets, Gas Grill, Custom Window Treatment In Family Room
- Ownership: Fee Simple