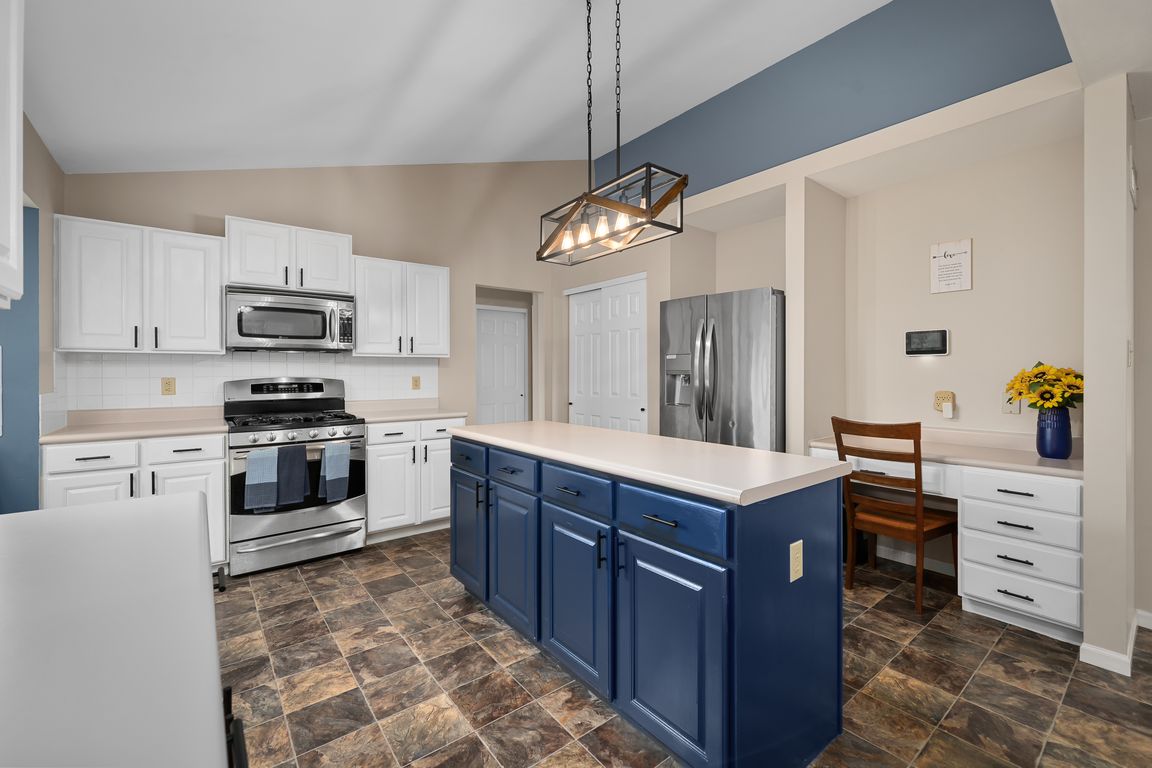
Pending
$525,000
4beds
3,158sqft
1404 Summerpoint Ln, Fenton, MO 63026
4beds
3,158sqft
Single family residence
Built in 1994
0.26 Acres
2 Attached garage spaces
$166 price/sqft
$650 annually HOA fee
What's special
Large deckBreathtaking sunrise viewsOutdoor entertaining spaceLarge vaulted master suiteHuge walk-in closetCoat closetShed for extra storage
We’re thrilled to offer this spacious 4-bed, 3.5 bath 2 story home, just in time for the summer season! With multiple living spaces and great floor plan, this one is made for comfort and entertaining. Step into eat-in kitchen w/ a center island, gas stove, tons of counter space, built-in desk, ...
- 24 days
- on Zillow |
- 131 |
- 0 |
Source: MARIS,MLS#: 25043752 Originating MLS: St. Louis Association of REALTORS
Originating MLS: St. Louis Association of REALTORS
Travel times
Kitchen
Living Room
Primary Bedroom
Zillow last checked: 7 hours ago
Listing updated: July 24, 2025 at 01:52pm
Listing Provided by:
Sarah F Bravo 636-328-3849,
Coldwell Banker Realty - Gundaker West Regional
Source: MARIS,MLS#: 25043752 Originating MLS: St. Louis Association of REALTORS
Originating MLS: St. Louis Association of REALTORS
Facts & features
Interior
Bedrooms & bathrooms
- Bedrooms: 4
- Bathrooms: 4
- Full bathrooms: 3
- 1/2 bathrooms: 1
- Main level bathrooms: 1
Primary bedroom
- Features: Floor Covering: Carpeting
- Level: Second
Bedroom 2
- Features: Floor Covering: Carpeting
- Level: Second
Bedroom 3
- Features: Floor Covering: Carpeting
- Level: Second
Bedroom 4
- Features: Floor Covering: Carpeting
- Level: Second
Bonus room
- Features: Floor Covering: Carpeting
- Level: Lower
Breakfast room
- Features: Floor Covering: Vinyl
- Level: Main
Dining room
- Features: Floor Covering: Carpeting
- Level: Main
Family room
- Features: Floor Covering: Carpeting
- Level: Main
Kitchen
- Features: Floor Covering: Vinyl
- Level: Main
Living room
- Features: Floor Covering: Carpeting
- Level: Main
Heating
- Forced Air, Natural Gas
Cooling
- Central Air, Electric
Appliances
- Included: Gas Cooktop, Dishwasher, Disposal, Microwave, Free-Standing Gas Range, Water Heater, Water Softener
- Laundry: Main Level
Features
- Ceiling Fan(s), Eat-in Kitchen, Entrance Foyer, High Speed Internet, Kitchen Island, Pantry, Recessed Lighting, Separate Dining, Separate Shower, Shower, Tub, Vaulted Ceiling(s), Walk-In Closet(s)
- Flooring: Carpet, Ceramic Tile, Vinyl
- Basement: Concrete,Partially Finished,Full,Sump Pump,Walk-Out Access
- Number of fireplaces: 1
- Fireplace features: Family Room, Wood Burning
Interior area
- Total structure area: 3,158
- Total interior livable area: 3,158 sqft
- Finished area above ground: 2,358
- Finished area below ground: 800
Video & virtual tour
Property
Parking
- Total spaces: 2
- Parking features: Additional Parking, Concrete, Driveway, Garage Door Opener, Garage Faces Front
- Attached garage spaces: 2
- Has uncovered spaces: Yes
Features
- Levels: Two
- Patio & porch: Covered, Deck, Front Porch, Patio
- Fencing: None
Lot
- Size: 0.26 Acres
- Features: Back Yard, Gentle Sloping, Sloped Down, Some Trees
Details
- Parcel number: 28Q220754
- Special conditions: Standard
Construction
Type & style
- Home type: SingleFamily
- Architectural style: Ranch/2 story
- Property subtype: Single Family Residence
Materials
- Vinyl Siding
- Foundation: Concrete Perimeter
- Roof: Architectural Shingle
Condition
- Year built: 1994
Utilities & green energy
- Electric: Ameren
- Sewer: Public Sewer
- Water: Public
Community & HOA
Community
- Features: Curbs, Pool, Sidewalks, Street Lights, Suburban, Tennis Court(s)
- Security: Smoke Detector(s)
- Subdivision: Summer Chase
HOA
- Has HOA: Yes
- Amenities included: Association Management, Basketball Court, Common Ground, Outside Management, Pool
- Services included: Pool, Snow Removal
- HOA fee: $650 annually
- HOA name: Summer Chase
Location
- Region: Fenton
Financial & listing details
- Price per square foot: $166/sqft
- Tax assessed value: $380,900
- Annual tax amount: $5,388
- Date on market: 6/26/2025
- Listing terms: Cash,Conventional,FHA,VA Loan
- Ownership: Private
- Road surface type: Concrete