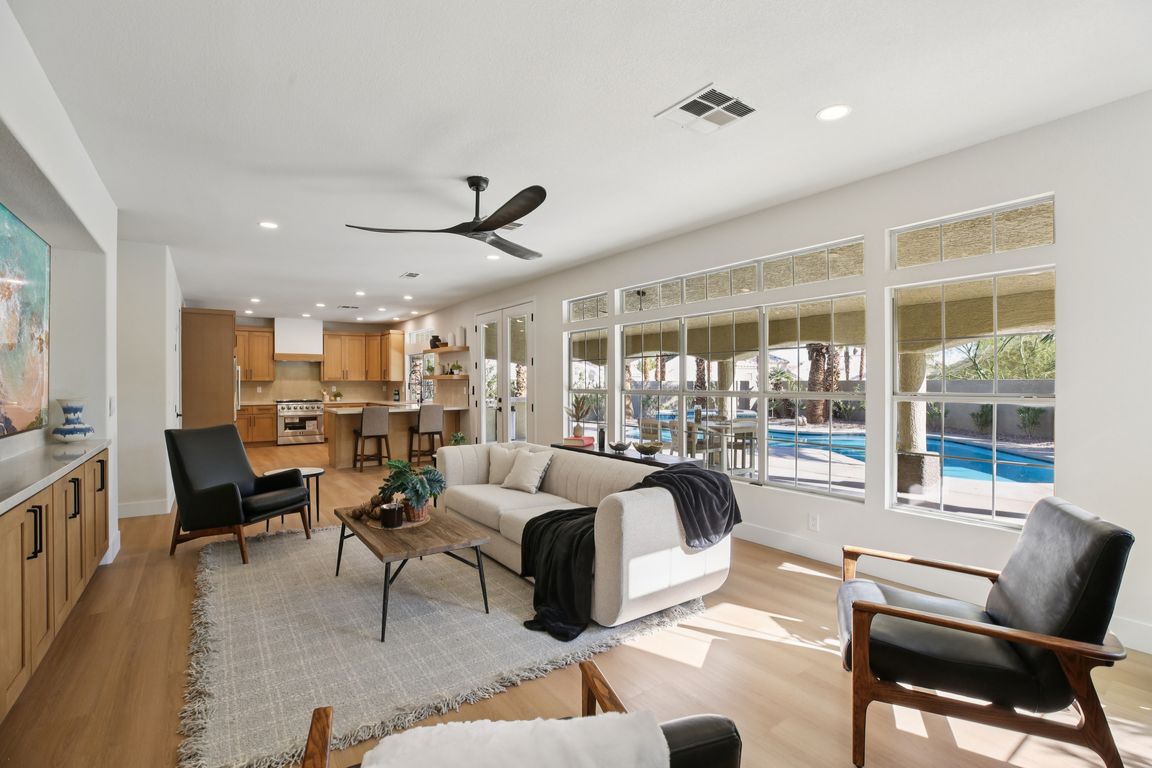Open: Sun 3pm-6pm

Active
$999,000
5beds
2,960sqft
1404 Sunblush Ln, Las Vegas, NV 89117
5beds
2,960sqft
Single family residence
Built in 1992
8,276 sqft
3 Garage spaces
$338 price/sqft
$192 monthly HOA fee
What's special
Covered patioLarge pantryOversized corner lotFully remodeled home
FULLY REMODELED HOME ON AN OVERSIZED CORNER LOT IN THE HEART OF PECOLE RANCH IS LIKE NOTHING YOU'VE EVER SEEN! ABSOLUTELY NO EXPENSES SPARED ON THIS INCREDIBLE 5 BEDROOM 3 BATHROOM HOME ON AN OVERSIZED CORNER LOT WITH POOL, COVERED PATIO AND HUGE YARD FOR ENTERTAINING! INTERIOR DESIGN UPGRADES INCLUDE BUT ...
- 22 hours |
- 230 |
- 21 |
Source: LVR,MLS#: 2734533 Originating MLS: Greater Las Vegas Association of Realtors Inc
Originating MLS: Greater Las Vegas Association of Realtors Inc
Travel times
Living Room
Kitchen
Dining Room
Zillow last checked: 8 hours ago
Listing updated: November 15, 2025 at 12:37am
Listed by:
Joseph Debenedetto S.0200132 725-465-7646,
The Boeckle Group
Source: LVR,MLS#: 2734533 Originating MLS: Greater Las Vegas Association of Realtors Inc
Originating MLS: Greater Las Vegas Association of Realtors Inc
Facts & features
Interior
Bedrooms & bathrooms
- Bedrooms: 5
- Bathrooms: 3
- Full bathrooms: 3
Primary bedroom
- Description: Pbr Separate From Other,Walk-In Closet(s)
- Dimensions: 16x16
Bedroom 2
- Dimensions: 14x10
Bedroom 3
- Dimensions: 11x11
Bedroom 4
- Dimensions: 11x11
Bedroom 5
- Dimensions: 10x10
Primary bathroom
- Description: Double Sink,Separate Shower,Separate Tub
Dining room
- Description: Formal Dining Room
- Dimensions: 14x14
Family room
- Description: Downstairs,Separate Family Room
- Dimensions: 18x14
Kitchen
- Description: Breakfast Bar/Counter,Garden Window,Granite Countertops
Living room
- Description: Entry Foyer,Formal,Front
- Dimensions: 16x14
Heating
- Central, Gas
Cooling
- Central Air, Electric
Appliances
- Included: Built-In Electric Oven, Dryer, Disposal, Washer
- Laundry: Gas Dryer Hookup, Main Level
Features
- Bedroom on Main Level, Ceiling Fan(s), Window Treatments
- Flooring: Ceramic Tile, Hardwood
- Windows: Blinds
- Number of fireplaces: 2
- Fireplace features: Gas, Living Room
Interior area
- Total structure area: 2,960
- Total interior livable area: 2,960 sqft
Video & virtual tour
Property
Parking
- Total spaces: 3
- Parking features: Epoxy Flooring, Garage, Private
- Garage spaces: 3
Features
- Stories: 2
- Patio & porch: Covered, Patio
- Exterior features: Patio, Private Yard
- Has private pool: Yes
- Pool features: Heated, In Ground, Private
- Has spa: Yes
- Fencing: Block,Back Yard
Lot
- Size: 8,276.4 Square Feet
- Features: Back Yard, Desert Landscaping, Front Yard, Sprinklers In Rear, Landscaped, Rocks, < 1/4 Acre
Details
- Parcel number: 16305112025
- Zoning description: Single Family
- Horse amenities: None
Construction
Type & style
- Home type: SingleFamily
- Architectural style: Two Story
- Property subtype: Single Family Residence
Materials
- Roof: Tile
Condition
- Resale
- Year built: 1992
Utilities & green energy
- Electric: Photovoltaics None
- Sewer: Public Sewer
- Water: Public
- Utilities for property: Underground Utilities
Community & HOA
Community
- Security: Gated Community
- Subdivision: Sienna Ridge
HOA
- Has HOA: Yes
- Amenities included: Clubhouse, Gated, Jogging Path
- HOA fee: $180 monthly
- HOA name: Peccole Master
- HOA phone: 702-838-5500
- Second HOA fee: $12 monthly
Location
- Region: Las Vegas
Financial & listing details
- Price per square foot: $338/sqft
- Tax assessed value: $458,074
- Annual tax amount: $5,083
- Date on market: 11/15/2025
- Listing agreement: Exclusive Right To Sell
- Listing terms: Cash,Conventional,FHA,VA Loan