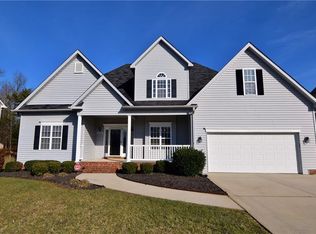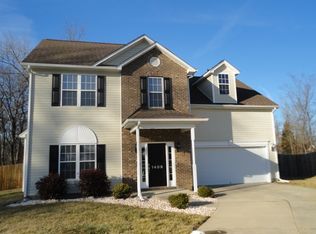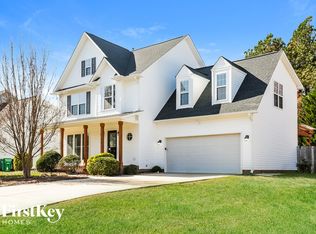Sold for $357,500 on 12/04/25
$357,500
1404 Suncrest Dr, High Point, NC 27265
4beds
2,388sqft
Stick/Site Built, Residential, Single Family Residence
Built in 2000
0.27 Acres Lot
$357,600 Zestimate®
$--/sqft
$2,394 Estimated rent
Home value
$357,600
$333,000 - $383,000
$2,394/mo
Zestimate® history
Loading...
Owner options
Explore your selling options
What's special
This well-maintained two-story home is a true gem! Located in a quiet cul-de-sac, it offers both privacy and convenience. The spacious foyer and elegant winding staircase welcome you into this inviting home. The large primary bedroom is a standout, featuring a relaxing soaking tub and a separate tile shower. The home also boasts a fenced-in backyard with a large patio lined with mature trees—perfect for outdoor gatherings or enjoying a peaceful evening. With a 3-year-old roof and an 8'x12' utility-storage building, this property has been thoughtfully maintained for years of worry-free living. The spacious 2-car garage provides plenty of storage and room for your vehicles. Plus, the location couldn’t be more ideal—close to restaurants, shopping, and easy access to the highway for a quick commute. This is truly a move-in-ready home with everything you need!
Zillow last checked: 8 hours ago
Listing updated: December 05, 2025 at 09:22am
Listed by:
Monica Underwood 336-803-0748,
Coldwell Banker Advantage
Bought with:
Evan Langston, 329262
NextHome Triad Realty
Source: Triad MLS,MLS#: 1198127 Originating MLS: High Point
Originating MLS: High Point
Facts & features
Interior
Bedrooms & bathrooms
- Bedrooms: 4
- Bathrooms: 3
- Full bathrooms: 2
- 1/2 bathrooms: 1
- Main level bathrooms: 1
Primary bedroom
- Level: Second
- Dimensions: 21.92 x 18
Bedroom 2
- Level: Second
- Dimensions: 10.83 x 12.92
Bedroom 3
- Level: Second
- Dimensions: 10.5 x 13.5
Bedroom 4
- Level: Second
- Dimensions: 11.33 x 13.25
Breakfast
- Level: Main
- Dimensions: 15.17 x 7.17
Den
- Level: Main
- Dimensions: 18.92 x 14.92
Dining room
- Level: Main
- Dimensions: 13.25 x 10.17
Kitchen
- Level: Main
- Dimensions: 13.08 x 11.25
Laundry
- Level: Main
- Dimensions: 6.58 x 5.17
Living room
- Level: Main
- Dimensions: 11.33 x 13.67
Heating
- Forced Air, Natural Gas
Cooling
- Central Air
Appliances
- Included: Microwave, Dishwasher, Disposal, Free-Standing Range, Gas Water Heater
Features
- Flooring: Carpet, Engineered Hardwood, Tile
- Has basement: No
- Attic: Partially Floored,Pull Down Stairs
- Number of fireplaces: 1
- Fireplace features: Den
Interior area
- Total structure area: 2,388
- Total interior livable area: 2,388 sqft
- Finished area above ground: 2,388
Property
Parking
- Total spaces: 2
- Parking features: Driveway, Garage, Paved, Attached
- Attached garage spaces: 2
- Has uncovered spaces: Yes
Features
- Levels: Two
- Stories: 2
- Pool features: None
- Fencing: Fenced
Lot
- Size: 0.27 Acres
- Features: City Lot, Cul-De-Sac, Dead End, Not in Flood Zone
Details
- Additional structures: Storage
- Parcel number: 0203908
- Zoning: R3
- Special conditions: Owner Sale
Construction
Type & style
- Home type: SingleFamily
- Property subtype: Stick/Site Built, Residential, Single Family Residence
Materials
- Vinyl Siding
- Foundation: Slab
Condition
- Year built: 2000
Utilities & green energy
- Sewer: Public Sewer
- Water: Public
Community & neighborhood
Location
- Region: High Point
- Subdivision: Wexford
HOA & financial
HOA
- Has HOA: Yes
- HOA fee: $161 annually
Other
Other facts
- Listing agreement: Exclusive Right To Sell
- Listing terms: Cash,Conventional,FHA,VA Loan
Price history
| Date | Event | Price |
|---|---|---|
| 12/4/2025 | Sold | $357,500-2.1% |
Source: | ||
| 11/8/2025 | Pending sale | $365,000 |
Source: | ||
| 10/22/2025 | Price change | $365,000-1.4% |
Source: | ||
| 10/6/2025 | Listed for sale | $370,000+3.6% |
Source: | ||
| 11/25/2024 | Sold | $357,000-2.2% |
Source: | ||
Public tax history
| Year | Property taxes | Tax assessment |
|---|---|---|
| 2025 | $3,515 | $255,100 |
| 2024 | $3,515 +2.2% | $255,100 |
| 2023 | $3,439 | $255,100 |
Find assessor info on the county website
Neighborhood: 27265
Nearby schools
GreatSchools rating
- 9/10Shadybrook Elementary SchoolGrades: PK-5Distance: 2.1 mi
- 7/10Ferndale Middle SchoolGrades: 6-8Distance: 5.2 mi
- 5/10High Point Central High SchoolGrades: 9-12Distance: 5.2 mi
Schools provided by the listing agent
- Elementary: Shadybrook
- Middle: Ferndale
- High: High Point Central
Source: Triad MLS. This data may not be complete. We recommend contacting the local school district to confirm school assignments for this home.
Get a cash offer in 3 minutes
Find out how much your home could sell for in as little as 3 minutes with a no-obligation cash offer.
Estimated market value
$357,600
Get a cash offer in 3 minutes
Find out how much your home could sell for in as little as 3 minutes with a no-obligation cash offer.
Estimated market value
$357,600


