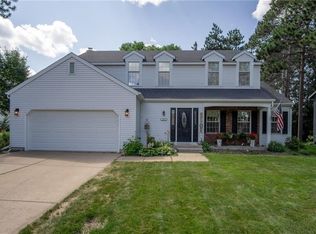Closed
$527,000
1404 Timber Road, Eau Claire, WI 54701
4beds
3,098sqft
Single Family Residence
Built in 1990
0.38 Acres Lot
$518,700 Zestimate®
$170/sqft
$2,468 Estimated rent
Home value
$518,700
$493,000 - $545,000
$2,468/mo
Zestimate® history
Loading...
Owner options
Explore your selling options
What's special
Tasteful and elegant, brick, one story home in Pine Park, brimming with charm, character and quality workmanship and set on a beautifully landscaped lot with gardens, patios and floral courtyard. This Statz built home has been meticulously cared for and includes solid oak wood floors, cherry cabinets with updated countertop, backsplash, appliances and fixtures. A tiled, warm and inviting sunroom with morning and evening sun, multiple fireplaces, large bedrooms with built-in cabinets and window seat, first floor laundry, central vac, newer lower-level media/family room, insulated and finished garage, 10x14 garden shed and much more. Additional updates since 2013 include HVAC, water heater and roof.
Zillow last checked: 8 hours ago
Listing updated: August 12, 2025 at 06:04am
Listed by:
Terry Weld 715-456-8080,
Donnellan Real Estate
Bought with:
David Fitzgerald
Source: WIREX MLS,MLS#: 1584022 Originating MLS: REALTORS Association of Northwestern WI
Originating MLS: REALTORS Association of Northwestern WI
Facts & features
Interior
Bedrooms & bathrooms
- Bedrooms: 4
- Bathrooms: 3
- Full bathrooms: 3
- Main level bedrooms: 3
Primary bedroom
- Level: Main
- Area: 182
- Dimensions: 14 x 13
Bedroom 2
- Level: Main
- Area: 154
- Dimensions: 14 x 11
Bedroom 3
- Level: Main
- Area: 120
- Dimensions: 12 x 10
Bedroom 4
- Level: Lower
- Area: 143
- Dimensions: 13 x 11
Dining room
- Level: Main
- Area: 121
- Dimensions: 11 x 11
Family room
- Level: Lower
- Area: 552
- Dimensions: 24 x 23
Kitchen
- Level: Main
- Area: 99
- Dimensions: 11 x 9
Living room
- Level: Main
- Area: 306
- Dimensions: 18 x 17
Heating
- Natural Gas, Forced Air
Cooling
- Central Air
Appliances
- Included: Dishwasher, Dryer, Microwave, Range/Oven, Refrigerator, Washer
Features
- Central Vacuum
- Windows: Some window coverings
- Basement: Full,Partially Finished,Concrete
Interior area
- Total structure area: 3,098
- Total interior livable area: 3,098 sqft
- Finished area above ground: 2,100
- Finished area below ground: 998
Property
Parking
- Total spaces: 2
- Parking features: 2 Car, Attached, Garage Door Opener
- Attached garage spaces: 2
Features
- Levels: One
- Stories: 1
- Patio & porch: Patio, Patio-Brick
- Exterior features: Irrigation system
Lot
- Size: 0.38 Acres
Details
- Additional structures: Garden Shed
- Parcel number: 152247
- Zoning: Residential
Construction
Type & style
- Home type: SingleFamily
- Property subtype: Single Family Residence
Materials
- Brick
Condition
- 21+ Years
- New construction: No
- Year built: 1990
Utilities & green energy
- Electric: Circuit Breakers
- Sewer: Public Sewer
- Water: Public
Community & neighborhood
Location
- Region: Eau Claire
- Municipality: Eau Claire
Price history
| Date | Event | Price |
|---|---|---|
| 8/30/2024 | Sold | $527,000+1.4%$170/sqft |
Source: | ||
| 7/23/2024 | Contingent | $519,900$168/sqft |
Source: | ||
| 7/18/2024 | Listed for sale | $519,900+70.5%$168/sqft |
Source: | ||
| 6/5/2006 | Sold | $305,000$98/sqft |
Source: Public Record Report a problem | ||
Public tax history
| Year | Property taxes | Tax assessment |
|---|---|---|
| 2023 | $8,211 +4% | $415,500 |
| 2022 | $7,895 +1.5% | $415,500 |
| 2021 | $7,782 +3.3% | $415,500 +18.8% |
Find assessor info on the county website
Neighborhood: 54701
Nearby schools
GreatSchools rating
- 9/10Meadowview Elementary SchoolGrades: K-5Distance: 0.7 mi
- 5/10South Middle SchoolGrades: 6-8Distance: 0.6 mi
- 10/10Memorial High SchoolGrades: 9-12Distance: 1.5 mi
Schools provided by the listing agent
- District: Eau Claire
Source: WIREX MLS. This data may not be complete. We recommend contacting the local school district to confirm school assignments for this home.

Get pre-qualified for a loan
At Zillow Home Loans, we can pre-qualify you in as little as 5 minutes with no impact to your credit score.An equal housing lender. NMLS #10287.
