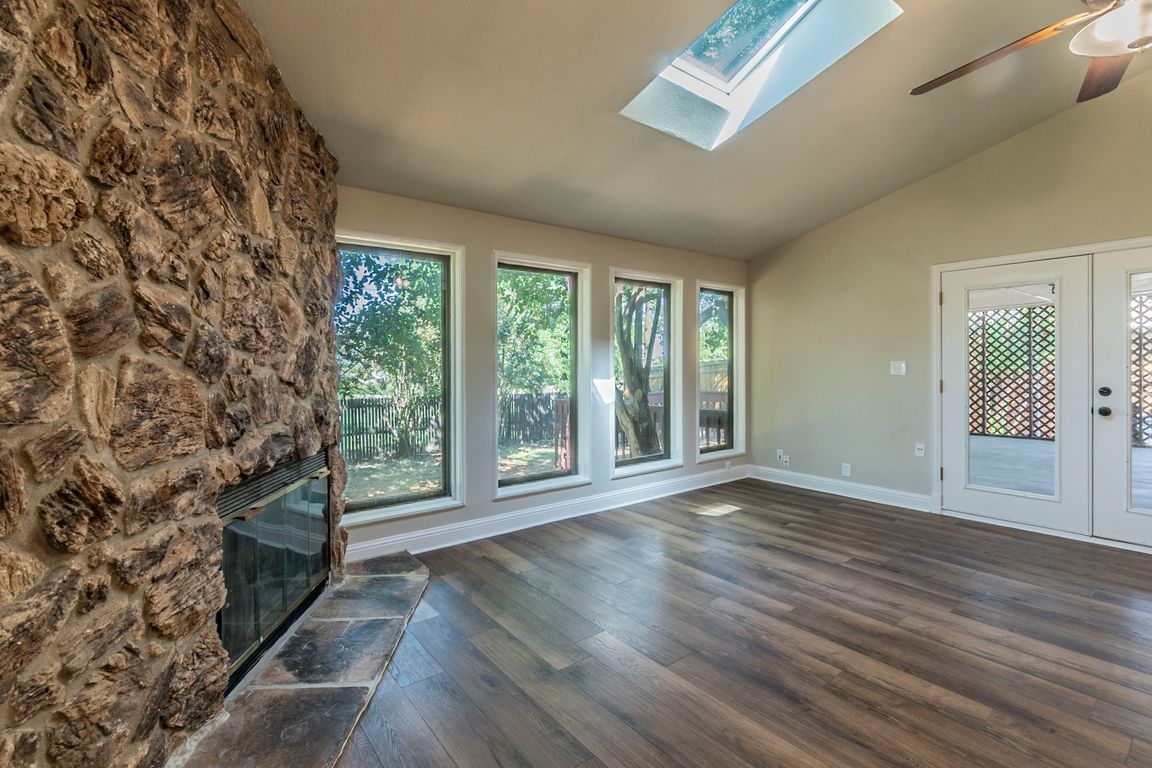
For salePrice cut: $5.9K (9/18)
$294,000
4beds
1,651sqft
1404 Vancouver Dr, Arlington, TX 76012
4beds
1,651sqft
Single family residence
Built in 1978
7,274 sqft
2 Attached garage spaces
$178 price/sqft
What's special
Modern updatesStylish finishesPlenty of natural light
Step into this freshly renovated 4-bedroom, 2-bath home with a spacious 2-car garage—perfectly blending modern updates with everyday comfort. Located only minutes from Six Flags, Globe Life Field, and AT&T Stadium, you’ll be right in the heart of the action with endless entertainment, dining, and shopping nearby. Inside, you’ll find stylish ...
- 16 days
- on Zillow |
- 4,697 |
- 193 |
Likely to sell faster than
Source: NTREIS,MLS#: 21050166
Travel times
Family Room
Kitchen
Dining Room
Zillow last checked: 7 hours ago
Listing updated: September 18, 2025 at 11:22am
Listed by:
Allyson McClurg 0626846 832-444-8219,
GenStone Realty 832-444-8219
Source: NTREIS,MLS#: 21050166
Facts & features
Interior
Bedrooms & bathrooms
- Bedrooms: 4
- Bathrooms: 2
- Full bathrooms: 2
Primary bedroom
- Features: Fireplace, Sitting Area in Primary
- Level: First
- Dimensions: 21 x 15
Bedroom
- Features: Ceiling Fan(s), Walk-In Closet(s)
- Level: Second
- Dimensions: 10 x 14
Bedroom
- Features: Ceiling Fan(s)
- Level: Second
- Dimensions: 13 x 10
Bedroom
- Features: Ceiling Fan(s), Split Bedrooms, Walk-In Closet(s)
- Level: Second
- Dimensions: 10 x 11
Dining room
- Level: First
- Dimensions: 13 x 17
Kitchen
- Features: Built-in Features, Granite Counters, Pantry
- Level: First
- Dimensions: 12 x 12
Living room
- Features: Ceiling Fan(s), Fireplace
- Level: First
- Dimensions: 18 x 13
Heating
- Central, Electric
Cooling
- Central Air, Ceiling Fan(s), Electric
Appliances
- Included: Dishwasher, Electric Range, Electric Water Heater, Disposal, Refrigerator
- Laundry: Washer Hookup, Dryer Hookup, ElectricDryer Hookup, In Garage
Features
- Decorative/Designer Lighting Fixtures, Granite Counters, High Speed Internet, Pantry, Cable TV, Vaulted Ceiling(s), Walk-In Closet(s)
- Flooring: Carpet, Ceramic Tile, Laminate, Tile
- Windows: Skylight(s)
- Has basement: No
- Number of fireplaces: 2
- Fireplace features: Bedroom, Family Room, Stone, Wood Burning
Interior area
- Total interior livable area: 1,651 sqft
Video & virtual tour
Property
Parking
- Total spaces: 2
- Parking features: Door-Multi, Garage Faces Front, Garage, Garage Door Opener
- Attached garage spaces: 2
Features
- Levels: Two
- Stories: 2
- Patio & porch: Deck, Covered
- Pool features: None
- Fencing: Wood
Lot
- Size: 7,274.52 Square Feet
- Features: Back Yard, Interior Lot, Lawn, Subdivision, Few Trees
- Residential vegetation: Grassed
Details
- Parcel number: 03248933
Construction
Type & style
- Home type: SingleFamily
- Architectural style: Traditional,Detached
- Property subtype: Single Family Residence
Materials
- Foundation: Slab
- Roof: Composition
Condition
- Year built: 1978
Utilities & green energy
- Sewer: Public Sewer
- Water: Public
- Utilities for property: Sewer Available, Water Available, Cable Available
Community & HOA
Community
- Security: Carbon Monoxide Detector(s), Smoke Detector(s)
- Subdivision: Vancouver Place Add
HOA
- Has HOA: No
Location
- Region: Arlington
Financial & listing details
- Price per square foot: $178/sqft
- Tax assessed value: $284,764
- Annual tax amount: $6,224
- Date on market: 9/4/2025
- Exclusions: washer & dryer