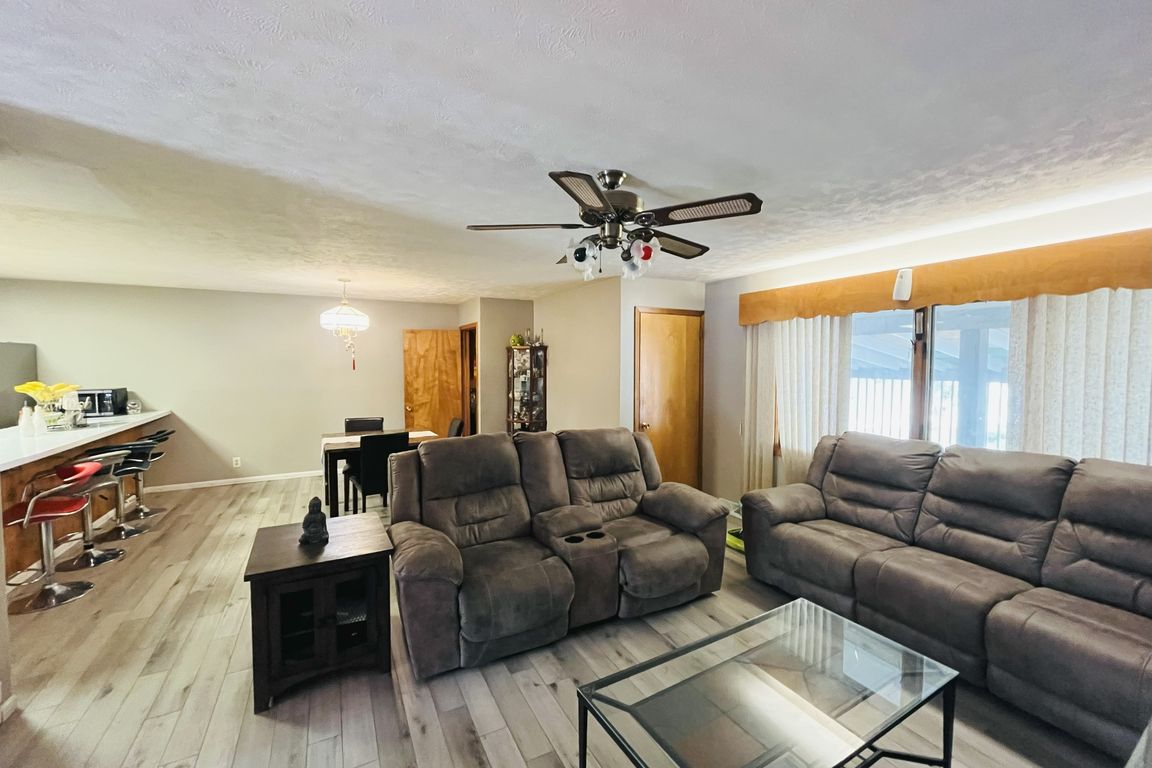
For sale
$245,000
2beds
2baths
2,130sqft
1404 W Pasewalk Ave, Norfolk, NE 68701
2beds
2baths
2,130sqft
Single family residence
Built in 1965
8,712 sqft
1 Attached garage space
$115 price/sqft
What's special
Low-maintenance yardInviting open layoutAmple closet spaceUpdated kitchenSpacious bedroomsNatural light
Discover the perfect blend of comfort and convenience with this move-in ready home located just steps from downtown amenities. Featuring 2 spacious bedrooms, 2 full bathrooms, and an inviting open layout, this property is ideal for anyone looking to enjoy city living without sacrificing space. The updated kitchen flows seamlessly ...
- 1 day
- on Zillow |
- 297 |
- 0 |
Likely to sell faster than
Source: Norfolk BOR,MLS#: 250641
Travel times
Living Room
Kitchen
Dining Room
Zillow last checked: 7 hours ago
Listing updated: September 08, 2025 at 02:05pm
Listed by:
Tami White,
Berkshire Hathaway Home Services Amb Re Norfolk
Source: Norfolk BOR,MLS#: 250641
Facts & features
Interior
Bedrooms & bathrooms
- Bedrooms: 2
- Bathrooms: 2
- Main level bathrooms: 1
- Main level bedrooms: 2
Primary bedroom
- Area: 127.27
- Dimensions: 12.42 x 10.25
Bedroom 2
- Area: 124
- Dimensions: 12 x 10.33
Dining room
- Features: Liv/Din Combo, Laminate Flooring
- Area: 127.88
- Dimensions: 10.58 x 12.08
Family room
- Features: Laminate Flooring
- Area: 413.33
- Dimensions: 31 x 13.33
Kitchen
- Features: Laminate Flooring
- Area: 156.33
- Dimensions: 14 x 11.17
Living room
- Features: Laminate Flooring
- Area: 240.63
- Dimensions: 13.75 x 17.5
Cooling
- Gas Forced Air, Central Air
Appliances
- Included: Gas Range, Disposal, Refrigerator, Vented Exhaust Fan, Range Hood, Water Softener Owned, Gas Water Heater
- Laundry: In Basement, Laminate Flooring
Features
- Windows: Window Coverings
- Basement: Full,Partially Finished
- Has fireplace: No
Interior area
- Total structure area: 1,220
- Total interior livable area: 2,130 sqft
- Finished area above ground: 1,220
Video & virtual tour
Property
Parking
- Total spaces: 1
- Parking features: Attached, Garage Door Opener
- Attached garage spaces: 1
Features
- Patio & porch: Covered Patio
- Exterior features: Rain Gutters
- Fencing: Vinyl
- Waterfront features: None
Lot
- Size: 8,712 Square Feet
Details
- Parcel number: 590082124
Construction
Type & style
- Home type: SingleFamily
- Architectural style: Ranch
- Property subtype: Single Family Residence
Materials
- Frame, Vinyl Siding, Brick
- Roof: Comp/Shingle
Condition
- 41-60 Yrs
- New construction: No
- Year built: 1965
Utilities & green energy
- Sewer: Public Sewer
- Water: Public
- Utilities for property: Natural Gas Connected, Electricity Connected
Community & HOA
Community
- Security: Smoke Detector(s)
Location
- Region: Norfolk
Financial & listing details
- Price per square foot: $115/sqft
- Tax assessed value: $172,933
- Annual tax amount: $2,145
- Price range: $245K - $245K
- Date on market: 9/8/2025
- Electric utility on property: Yes
- Road surface type: Paved