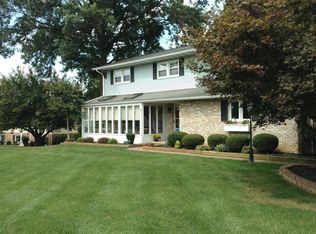Sold for $447,300
$447,300
1404 Warehime Rd, Westminster, MD 21158
4beds
2,072sqft
Single Family Residence
Built in 1986
1.72 Acres Lot
$460,200 Zestimate®
$216/sqft
$2,968 Estimated rent
Home value
$460,200
Estimated sales range
Not available
$2,968/mo
Zestimate® history
Loading...
Owner options
Explore your selling options
What's special
A little bit of country without being in the sticks. Just a few minutes to Westminster and all it has to offer. This well cared for 4-bedroom, brick front and brick to grade split foyer shows pride of ownership throughout. Wood flooring on most of the main level including the living room, dining room and 2 of the bedrooms. The kitchen has tile backsplash, stainless steel appliances and Corian countertops. Access to the 16 x 10 deck, with stairs to the ground level 16 x16 patio deck, from the dining room. The lower level has a large, finished rec room with a French door leading out the side, a bedroom with double closets and a den or office. Situated on a mostly level 1.72 acres with shed. The roof is approximately 6 yrs old and there are replacement windows.
Zillow last checked: 8 hours ago
Listing updated: August 01, 2025 at 12:54pm
Listed by:
Tom Hayes 410-984-0231,
Long & Foster Real Estate, Inc.,
Listing Team: The Hayes Group At Long & Foster Real Estate, Inc.,Co-Listing Team: The Hayes Group At Long & Foster Real Estate, Inc.,Co-Listing Agent: Denise A Hayes 410-984-7602,
Long & Foster Real Estate, Inc.
Bought with:
Bret Merson, 0655799
Keller Williams Realty Centre
Source: Bright MLS,MLS#: MDCR2026898
Facts & features
Interior
Bedrooms & bathrooms
- Bedrooms: 4
- Bathrooms: 2
- Full bathrooms: 2
- Main level bathrooms: 2
- Main level bedrooms: 3
Primary bedroom
- Features: Flooring - HardWood, Ceiling Fan(s)
- Level: Main
- Length: 16 Feet
Bedroom 2
- Features: Flooring - Carpet
- Level: Main
- Area: 110 Square Feet
- Dimensions: 11 x 10
Bedroom 3
- Features: Flooring - HardWood
- Level: Main
- Area: 132 Square Feet
- Dimensions: 12 x 11
Bedroom 4
- Features: Flooring - Carpet
- Level: Lower
- Area: 120 Square Feet
- Dimensions: 12 x 10
Den
- Features: Flooring - Carpet
- Level: Lower
- Area: 120 Square Feet
- Dimensions: 12 x 10
Dining room
- Features: Flooring - HardWood
- Level: Main
- Area: 121 Square Feet
- Dimensions: 11 x 11
Foyer
- Level: Main
- Area: 36 Square Feet
- Dimensions: 6 x 6
Kitchen
- Features: Flooring - Ceramic Tile, Pantry
- Level: Main
- Area: 121 Square Feet
- Dimensions: 11 x 11
Living room
- Features: Flooring - HardWood
- Level: Main
- Area: 252 Square Feet
- Dimensions: 18 x 14
Recreation room
- Features: Ceiling Fan(s), Flooring - Carpet
- Level: Lower
- Area: 336 Square Feet
- Dimensions: 28 x 12
Heating
- Heat Pump, Electric
Cooling
- Central Air, Electric
Appliances
- Included: Dishwasher, Refrigerator, Self Cleaning Oven, Washer, Dryer, Electric Water Heater
- Laundry: In Basement
Features
- Ceiling Fan(s), Pantry, Kitchen - Country, Dining Area, Primary Bath(s), Upgraded Countertops, Dry Wall
- Flooring: Carpet, Ceramic Tile, Hardwood, Wood
- Doors: French Doors, Storm Door(s)
- Windows: Replacement, Screens
- Basement: Exterior Entry,Connecting Stairway,Walk-Out Access
- Has fireplace: No
Interior area
- Total structure area: 2,544
- Total interior livable area: 2,072 sqft
- Finished area above ground: 1,344
- Finished area below ground: 728
Property
Parking
- Parking features: Driveway
- Has uncovered spaces: Yes
Accessibility
- Accessibility features: None
Features
- Levels: Split Foyer,Two
- Stories: 2
- Patio & porch: Deck, Patio
- Pool features: None
Lot
- Size: 1.72 Acres
- Features: Cleared
Details
- Additional structures: Above Grade, Below Grade
- Parcel number: 0702013703
- Zoning: AGRIC
- Special conditions: Standard
Construction
Type & style
- Home type: SingleFamily
- Property subtype: Single Family Residence
Materials
- Brick, Vinyl Siding
- Foundation: Block
- Roof: Architectural Shingle
Condition
- Very Good
- New construction: No
- Year built: 1986
Details
- Builder model: Split foyer 1404
- Builder name: Walter Shipley
Utilities & green energy
- Electric: 200+ Amp Service
- Sewer: Septic Exists
- Water: Well
Community & neighborhood
Location
- Region: Westminster
- Subdivision: Allandale
Other
Other facts
- Listing agreement: Exclusive Right To Sell
- Listing terms: FHA 203(b),VA Loan,USDA Loan,Conventional,Cash
- Ownership: Fee Simple
Price history
| Date | Event | Price |
|---|---|---|
| 7/3/2025 | Sold | $447,300-2.8%$216/sqft |
Source: | ||
| 6/10/2025 | Pending sale | $460,000$222/sqft |
Source: | ||
| 5/27/2025 | Listed for sale | $460,000$222/sqft |
Source: | ||
| 5/17/2025 | Pending sale | $460,000$222/sqft |
Source: | ||
| 5/9/2025 | Listed for sale | $460,000$222/sqft |
Source: | ||
Public tax history
| Year | Property taxes | Tax assessment |
|---|---|---|
| 2025 | $3,835 +10.9% | $334,100 +9.1% |
| 2024 | $3,459 +10.1% | $306,100 +10.1% |
| 2023 | $3,143 +1% | $278,100 |
Find assessor info on the county website
Neighborhood: 21158
Nearby schools
GreatSchools rating
- 5/10Runnymede Elementary SchoolGrades: PK-5Distance: 2.4 mi
- 8/10Northwest Middle SchoolGrades: 6-8Distance: 6.1 mi
- 7/10Francis Scott Key High SchoolGrades: 9-12Distance: 3.9 mi
Schools provided by the listing agent
- Elementary: Runnymede
- Middle: Northwest
- High: Francis Scott Key Senior
- District: Carroll County Public Schools
Source: Bright MLS. This data may not be complete. We recommend contacting the local school district to confirm school assignments for this home.

Get pre-qualified for a loan
At Zillow Home Loans, we can pre-qualify you in as little as 5 minutes with no impact to your credit score.An equal housing lender. NMLS #10287.
