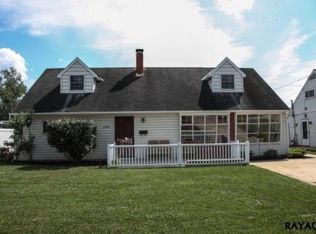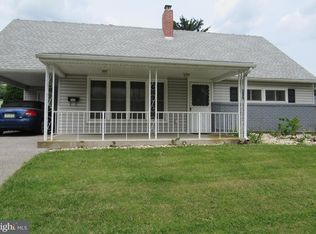Sold for $210,000
$210,000
1404 Wogan Rd, York, PA 17404
4beds
1,716sqft
Single Family Residence
Built in 1954
7,614 Square Feet Lot
$216,200 Zestimate®
$122/sqft
$1,742 Estimated rent
Home value
$216,200
$203,000 - $229,000
$1,742/mo
Zestimate® history
Loading...
Owner options
Explore your selling options
What's special
Check out this move-in ready Rancher, perfectly situated on a nicely fenced lot. It features a bright sunroom and an expansive patio—ideal for both indoor and outdoor entertaining. Inside, the spacious living room offers new luxury vinyl plank flooring and a cozy gas fireplace with a charming brick surround. The adjacent eat-in kitchen provides a convenient layout for everyday living. Down the hall, you’ll find two generously sized bedrooms and a full bath. For added convenience, the main level also includes a laundry room and a separate storage area. Outside, the home offers off-street parking with a covered area, beautifully landscaped grounds, and mature shade trees that enhance the curb appeal. Great location - just minutes to restaurants, parks, shopping, and local amenities. Easy commute to I-83 and Rt. 30.
Zillow last checked: 8 hours ago
Listing updated: June 16, 2025 at 03:46am
Listed by:
Mark Flinchbaugh 410-330-1661,
RE/MAX Patriots,
Co-Listing Agent: Adam W Flinchbaugh 717-505-3315,
RE/MAX Patriots
Bought with:
Roberto Perez, RS358864
Iron Valley Real Estate of York County
Source: Bright MLS,MLS#: PAYK2080704
Facts & features
Interior
Bedrooms & bathrooms
- Bedrooms: 4
- Bathrooms: 1
- Full bathrooms: 1
- Main level bathrooms: 1
- Main level bedrooms: 2
Bedroom 2
- Features: Flooring - Carpet
- Level: Main
- Area: 120 Square Feet
- Dimensions: 12 x 10
Bedroom 3
- Features: Flooring - Carpet
- Level: Main
- Area: 130 Square Feet
- Dimensions: 13 x 10
Bedroom 3
- Features: Flooring - Carpet
- Level: Upper
- Area: 180 Square Feet
- Dimensions: 15 x 12
Bedroom 4
- Features: Flooring - Carpet
- Level: Upper
- Area: 168 Square Feet
- Dimensions: 14 x 12
Bonus room
- Features: Flooring - Carpet
- Level: Upper
- Area: 144 Square Feet
- Dimensions: 12 x 12
Foyer
- Features: Flooring - Luxury Vinyl Plank
- Level: Main
- Area: 42 Square Feet
- Dimensions: 7 x 6
Other
- Features: Bathroom - Tub Shower, Flooring - Ceramic Tile
- Level: Main
- Area: 30 Square Feet
- Dimensions: 6 x 5
Kitchen
- Features: Ceiling Fan(s), Dining Area, Double Sink, Flooring - Ceramic Tile, Eat-in Kitchen, Kitchen - Gas Cooking
- Level: Main
- Area: 130 Square Feet
- Dimensions: 13 x 10
Laundry
- Features: Flooring - Ceramic Tile
- Level: Main
- Area: 54 Square Feet
- Dimensions: 9 x 6
Living room
- Features: Flooring - Luxury Vinyl Plank, Fireplace - Gas, Ceiling Fan(s)
- Level: Main
- Area: 195 Square Feet
- Dimensions: 15 x 13
Storage room
- Features: Ceiling Fan(s), Flooring - Carpet
- Level: Main
- Area: 180 Square Feet
- Dimensions: 18 x 10
Other
- Level: Main
- Area: 240 Square Feet
- Dimensions: 20 x 12
Heating
- Forced Air, Electric
Cooling
- Central Air, Electric
Appliances
- Included: Electric Water Heater
- Laundry: Main Level, Laundry Room
Features
- Attic, Bathroom - Tub Shower, Ceiling Fan(s), Combination Kitchen/Dining, Entry Level Bedroom, Floor Plan - Traditional, Eat-in Kitchen, Kitchen - Table Space
- Flooring: Carpet, Ceramic Tile, Luxury Vinyl
- Has basement: No
- Number of fireplaces: 1
- Fireplace features: Gas/Propane
Interior area
- Total structure area: 1,716
- Total interior livable area: 1,716 sqft
- Finished area above ground: 1,716
- Finished area below ground: 0
Property
Parking
- Total spaces: 2
- Parking features: Driveway
- Uncovered spaces: 2
Accessibility
- Accessibility features: Accessible Entrance
Features
- Levels: One and One Half
- Stories: 1
- Patio & porch: Patio, Porch
- Pool features: None
Lot
- Size: 7,614 sqft
Details
- Additional structures: Above Grade, Below Grade
- Parcel number: 146100300180000000
- Zoning: RS
- Special conditions: Standard
Construction
Type & style
- Home type: SingleFamily
- Architectural style: Cape Cod
- Property subtype: Single Family Residence
Materials
- Vinyl Siding, Aluminum Siding
- Foundation: Slab
- Roof: Shingle
Condition
- Excellent
- New construction: No
- Year built: 1954
Utilities & green energy
- Sewer: Public Sewer
- Water: Public
Community & neighborhood
Location
- Region: York
- Subdivision: Fireside
- Municipality: YORK CITY
Other
Other facts
- Listing agreement: Exclusive Right To Sell
- Listing terms: Cash,Conventional,FHA,VA Loan
- Ownership: Fee Simple
Price history
| Date | Event | Price |
|---|---|---|
| 5/30/2025 | Sold | $210,000+0%$122/sqft |
Source: | ||
| 4/27/2025 | Pending sale | $209,900$122/sqft |
Source: | ||
| 4/24/2025 | Listed for sale | $209,900+39.9%$122/sqft |
Source: | ||
| 3/30/2022 | Sold | $150,000+119%$87/sqft |
Source: Public Record Report a problem | ||
| 3/29/1999 | Sold | $68,500$40/sqft |
Source: Public Record Report a problem | ||
Public tax history
| Year | Property taxes | Tax assessment |
|---|---|---|
| 2025 | $4,133 +0.9% | $65,420 |
| 2024 | $4,097 | $65,420 |
| 2023 | $4,097 +4.3% | $65,420 |
Find assessor info on the county website
Neighborhood: Devers Area
Nearby schools
GreatSchools rating
- 4/10Devers SchoolGrades: PK-8Distance: 0.4 mi
- 3/10William Penn Senior High SchoolGrades: 9-12Distance: 1.7 mi
Schools provided by the listing agent
- District: York City
Source: Bright MLS. This data may not be complete. We recommend contacting the local school district to confirm school assignments for this home.

Get pre-qualified for a loan
At Zillow Home Loans, we can pre-qualify you in as little as 5 minutes with no impact to your credit score.An equal housing lender. NMLS #10287.

