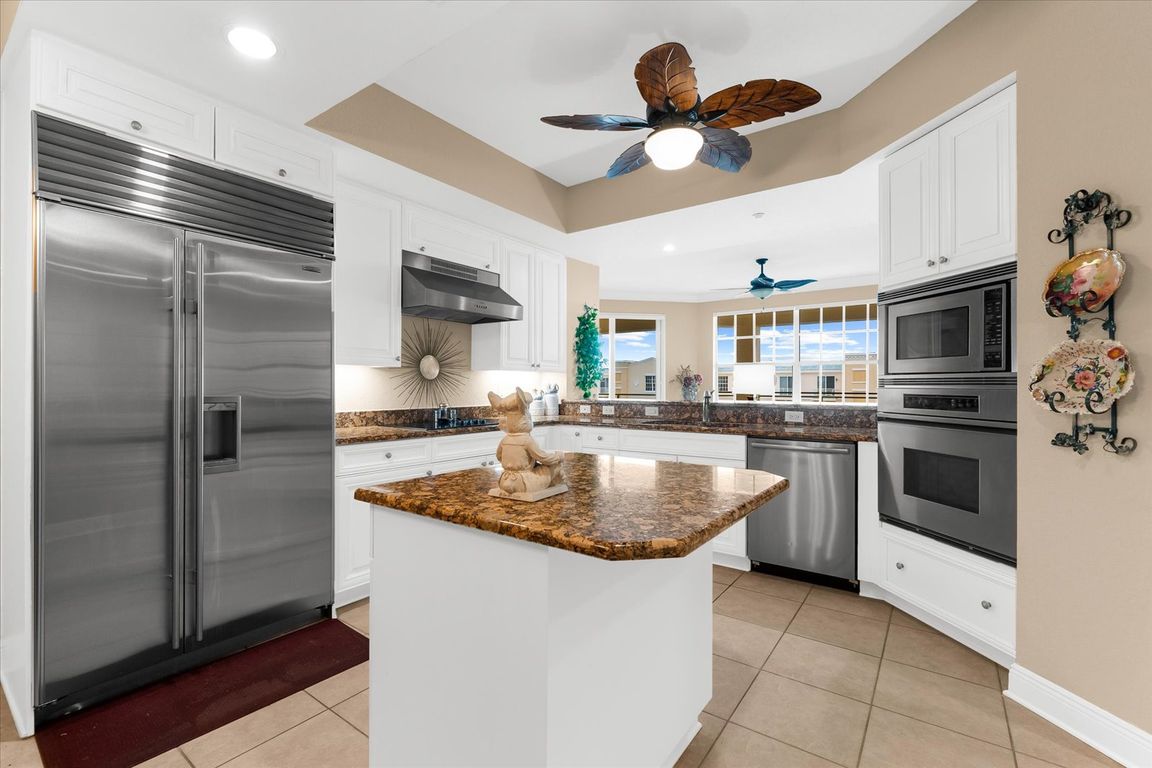
For sale
$750,000
3beds
1,799sqft
14041 Bellagio Way UNIT 414, Osprey, FL 34229
3beds
1,799sqft
Condominium
Built in 2006
2 Garage spaces
$417 price/sqft
$1,248 monthly HOA fee
What's special
Heated poolGranite countersStylish clubhouseOpen flowing floor planTranquil water viewsJetted spa tubThoughtfully designed living space
Luxury waterfront penthouse with deep water marina access. Discover Osprey Harbor Village, an exclusive gated condo community of only 53 residences perfectly positioned along Florida’s sparkling Intracoastal Waterway. This stunning 3 bedroom, 2 bath penthouse offers nearly 2,000 square feet of thoughtfully designed living space plus a generous 290 square foot ...
- 144 days |
- 316 |
- 7 |
Source: Stellar MLS,MLS#: A4658171 Originating MLS: Sarasota - Manatee
Originating MLS: Sarasota - Manatee
Travel times
Kitchen
Living Room
Primary Bedroom
Zillow last checked: 8 hours ago
Listing updated: September 07, 2025 at 02:14pm
Listing Provided by:
Dawn Bear 941-468-7224,
WILLIAM RAVEIS REAL ESTATE 941-867-3901
Source: Stellar MLS,MLS#: A4658171 Originating MLS: Sarasota - Manatee
Originating MLS: Sarasota - Manatee

Facts & features
Interior
Bedrooms & bathrooms
- Bedrooms: 3
- Bathrooms: 2
- Full bathrooms: 2
Rooms
- Room types: Storage Rooms
Primary bedroom
- Features: Walk-In Closet(s)
- Level: First
- Area: 238 Square Feet
- Dimensions: 17x14
Bedroom 2
- Features: Built-in Closet
- Level: First
- Area: 143 Square Feet
- Dimensions: 13x11
Bedroom 3
- Features: Built-in Closet
- Level: First
- Area: 143 Square Feet
- Dimensions: 13x11
Kitchen
- Level: First
- Area: 228 Square Feet
- Dimensions: 19x12
Living room
- Level: First
- Area: 304 Square Feet
- Dimensions: 19x16
Heating
- Central
Cooling
- Central Air
Appliances
- Included: Dishwasher, Disposal, Dryer, Electric Water Heater, Microwave, Range, Refrigerator, Washer
- Laundry: Inside
Features
- Ceiling Fan(s), Crown Molding, Elevator, Solid Wood Cabinets, Stone Counters, Walk-In Closet(s)
- Flooring: Brick/Stone, Carpet, Ceramic Tile
- Doors: Outdoor Grill, Outdoor Shower, Sliding Doors
- Has fireplace: No
Interior area
- Total structure area: 2,089
- Total interior livable area: 1,799 sqft
Property
Parking
- Total spaces: 2
- Parking features: Assigned, Garage Door Opener, Guest, Underground
- Garage spaces: 2
Accessibility
- Accessibility features: Customized Wheelchair Accessible
Features
- Levels: One
- Stories: 1
- Patio & porch: Covered, Deck, Patio, Porch
- Exterior features: Balcony, Irrigation System, Outdoor Grill, Outdoor Shower, Sauna, Storage
- Has spa: Yes
- Has view: Yes
- View description: Water, Canal, Intracoastal Waterway
- Has water view: Yes
- Water view: Water,Canal,Intracoastal Waterway
- Waterfront features: Canal - Saltwater, Intracoastal Waterway, Intracoastal Waterway Access, Bridges - No Fixed Bridges, Fishing Pier, Seawall
Lot
- Features: In County
- Residential vegetation: Mature Landscaping
Details
- Additional structures: Storage
- Parcel number: 0157033049
- Zoning: CI
- Special conditions: None
Construction
Type & style
- Home type: Condo
- Property subtype: Condominium
Materials
- Block, Stucco
- Foundation: Slab
- Roof: Membrane
Condition
- New construction: No
- Year built: 2006
Utilities & green energy
- Sewer: Public Sewer
- Water: Public
- Utilities for property: Cable Connected, Electricity Connected, Street Lights
Community & HOA
Community
- Features: Dock, Fishing, Buyer Approval Required, Clubhouse, Community Mailbox, Deed Restrictions, Fitness Center, Gated Community - No Guard, Pool
- Security: Fire Sprinkler System, Gated Community, Smoke Detector(s)
- Subdivision: VILLAS AT BELLAGIO HARBOR VILLAGE
HOA
- Has HOA: Yes
- Amenities included: Elevator(s), Fitness Center, Gated, Maintenance, Recreation Facilities, Spa/Hot Tub, Storage
- Services included: Cable TV, Community Pool, Reserve Fund, Fidelity Bond, Insurance, Maintenance Structure, Maintenance Grounds, Manager, Pest Control, Recreational Facilities, Sewer, Trash, Water
- HOA fee: $1,248 monthly
- HOA name: Carey MacKinnon
- HOA phone: 941-918-1100
- Pet fee: $0 monthly
Location
- Region: Osprey
Financial & listing details
- Price per square foot: $417/sqft
- Tax assessed value: $512,700
- Annual tax amount: $3,384
- Date on market: 7/8/2025
- Cumulative days on market: 67 days
- Listing terms: Cash,Conventional
- Ownership: Condominium
- Total actual rent: 0
- Electric utility on property: Yes
- Road surface type: Paved