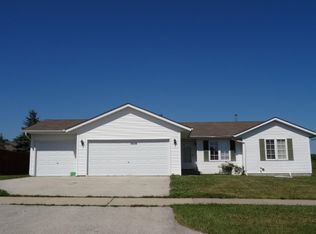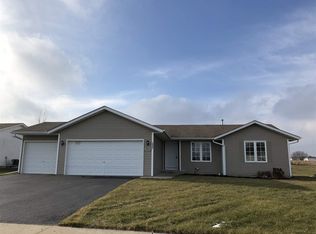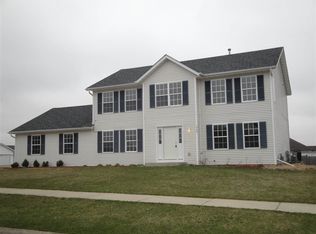Closed
$310,000
14042 Tallgrass Trl, Poplar Grove, IL 61065
6beds
2,470sqft
Single Family Residence
Built in 2006
0.3 Acres Lot
$350,100 Zestimate®
$126/sqft
$2,890 Estimated rent
Home value
$350,100
$333,000 - $368,000
$2,890/mo
Zestimate® history
Loading...
Owner options
Explore your selling options
What's special
Enormous Beautiful 2 story Home situated on Large corner lot with Extended Living Space. Full privacy fence with an extra Driveway for RV or Boat Parking. Very Big Back Yard with its Paver Patio, Screen Porch for the Summer Cookouts and Family Gatherings. This home offers a Master Bedroom with its double sink full Bath, and walk in Closet, with 3 additional Bedrooms on second level that can be used for the kids' room, Office, And Workout Room. On the Main level you have your large Kitchen/Dining Room that leads out to a back sliding door that excess to the patio deck. As a bonus there's an extended living Space for guests that offers an additional Master bedroom with full bath and walk in closet that also leads out to another sliding door to its own patio deck. Gorgeous finished basement with 1 Bedroom, 1 Full Bath and a half bath for guest. Also Features a Large Open room area with a Wet bar, and Kitchen included. Great for family Gatherings. 1st floor laundry with additional hook ups, and so much more! All Appliances included. Seller just installed new Floor on main level living, kitchen, and Dining room area. New Carpet on stairs. New Roof just installed a few months ago. A Must See!!!!
Zillow last checked: 8 hours ago
Listing updated: June 12, 2023 at 04:40pm
Listing courtesy of:
Carlos Soto 773-581-9600,
Su Familia Real Estate Inc
Bought with:
Michael Tanzillo
Baird & Warner
Source: MRED as distributed by MLS GRID,MLS#: 11739691
Facts & features
Interior
Bedrooms & bathrooms
- Bedrooms: 6
- Bathrooms: 6
- Full bathrooms: 4
- 1/2 bathrooms: 2
Primary bedroom
- Features: Flooring (Carpet), Bathroom (Full)
- Level: Second
- Area: 210 Square Feet
- Dimensions: 15X14
Bedroom 2
- Features: Flooring (Carpet)
- Level: Second
- Area: 154 Square Feet
- Dimensions: 14X11
Bedroom 3
- Features: Flooring (Carpet)
- Level: Second
- Area: 144 Square Feet
- Dimensions: 12X12
Bedroom 4
- Features: Flooring (Carpet)
- Level: Second
- Area: 143 Square Feet
- Dimensions: 13X11
Bedroom 5
- Level: Main
- Area: 156 Square Feet
- Dimensions: 12X13
Bedroom 6
- Level: Basement
- Area: 42 Square Feet
- Dimensions: 14X3
Dining room
- Features: Flooring (Wood Laminate)
- Level: Main
- Dimensions: COMBO
Family room
- Features: Flooring (Wood Laminate)
- Level: Main
- Area: 234 Square Feet
- Dimensions: 18X13
Kitchen
- Features: Kitchen (Eating Area-Table Space), Flooring (Wood Laminate)
- Level: Main
- Area: 286 Square Feet
- Dimensions: 22X13
Laundry
- Level: Main
- Area: 15 Square Feet
- Dimensions: 3X5
Living room
- Features: Flooring (Wood Laminate)
- Level: Main
- Area: 210 Square Feet
- Dimensions: 15X14
Office
- Features: Flooring (Carpet)
- Level: Main
- Area: 210 Square Feet
- Dimensions: 15X14
Office
- Features: Flooring (Wood Laminate)
- Level: Main
- Area: 210 Square Feet
- Dimensions: 15X14
Other
- Features: Flooring (Wood Laminate)
- Level: Basement
- Area: 182 Square Feet
- Dimensions: 14X13
Recreation room
- Features: Flooring (Ceramic Tile)
- Level: Basement
- Area: 588 Square Feet
- Dimensions: 21X28
Heating
- Natural Gas, Forced Air
Cooling
- Central Air
Appliances
- Included: Range, Microwave, Dishwasher, Refrigerator, Humidifier
- Laundry: Main Level
Features
- 1st Floor Full Bath, Walk-In Closet(s)
- Basement: Finished,Walk-Out Access
Interior area
- Total structure area: 0
- Total interior livable area: 2,470 sqft
Property
Parking
- Total spaces: 8
- Parking features: Concrete, Garage Door Opener, On Site, Garage Owned, Attached, Owned, Garage
- Attached garage spaces: 3
- Has uncovered spaces: Yes
Accessibility
- Accessibility features: No Disability Access
Features
- Stories: 2
- Patio & porch: Deck, Patio
- Fencing: Fenced
Lot
- Size: 0.30 Acres
- Dimensions: 101.00X130
- Features: Corner Lot
Details
- Parcel number: 0323428008
- Special conditions: None
- Other equipment: Ceiling Fan(s), Sump Pump
Construction
Type & style
- Home type: SingleFamily
- Architectural style: Colonial,Mediterranean,Contemporary
- Property subtype: Single Family Residence
Materials
- Vinyl Siding
- Roof: Asphalt
Condition
- New construction: No
- Year built: 2006
Utilities & green energy
- Electric: Circuit Breakers, 200+ Amp Service
- Sewer: Public Sewer
- Water: Public
Community & neighborhood
Security
- Security features: Carbon Monoxide Detector(s)
Community
- Community features: Park
Location
- Region: Poplar Grove
HOA & financial
HOA
- Services included: None
Other
Other facts
- Listing terms: FHA
- Ownership: Fee Simple
Price history
| Date | Event | Price |
|---|---|---|
| 6/12/2023 | Sold | $310,000+3.7%$126/sqft |
Source: | ||
| 3/31/2023 | Contingent | $299,000$121/sqft |
Source: | ||
| 3/17/2023 | Listed for sale | $299,000+53.3%$121/sqft |
Source: | ||
| 4/10/2016 | Listing removed | $195,000$79/sqft |
Source: Gambino Realtors Home Builders #09082844 | ||
| 11/9/2015 | Listed for sale | $195,000+2.7%$79/sqft |
Source: Gambino Realtors #201506946 | ||
Public tax history
| Year | Property taxes | Tax assessment |
|---|---|---|
| 2024 | $6,069 -3.2% | $84,024 +12.3% |
| 2023 | $6,269 -1.1% | $74,848 |
| 2022 | $6,342 +10.8% | $74,848 +20% |
Find assessor info on the county website
Neighborhood: 61065
Nearby schools
GreatSchools rating
- 6/10Poplar Grove Elementary SchoolGrades: K-4Distance: 1.3 mi
- 8/10North Boone Middle SchoolGrades: 7-8Distance: 3.6 mi
- 3/10North Boone High SchoolGrades: 9-12Distance: 3.8 mi
Schools provided by the listing agent
- District: 200
Source: MRED as distributed by MLS GRID. This data may not be complete. We recommend contacting the local school district to confirm school assignments for this home.

Get pre-qualified for a loan
At Zillow Home Loans, we can pre-qualify you in as little as 5 minutes with no impact to your credit score.An equal housing lender. NMLS #10287.


