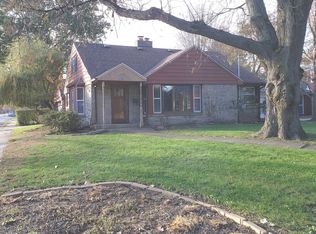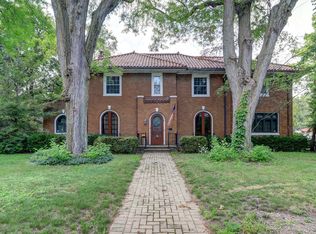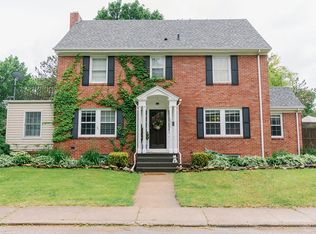Sold for $265,000 on 09/02/25
$265,000
1405 1st Ave, Sterling, IL 61081
3beds
3,026sqft
Single Family Residence
Built in 1954
0.41 Acres Lot
$272,900 Zestimate®
$88/sqft
$2,242 Estimated rent
Home value
$272,900
$210,000 - $352,000
$2,242/mo
Zestimate® history
Loading...
Owner options
Explore your selling options
What's special
A charming and full of character 3 Bed, 2.5 Bath in the Heart of Sterling located just moments from the hospital, schools, and downtown. This beautifully maintained home offers over 3,000 square feet of spacious, move-in ready living. Inside, you'll find expansive main floor living areas anchored by two inviting fireplaces-perfect for entertaining or quiet evenings at home. The main level also features a convenient laundry room and easy access to the attached two-car garage. Upstairs, the generous master suite provides a private retreat, while two additional bedrooms offer ample space for family or guests. A full basement adds even more potential for living or storage space. Enjoy the large backyard with alley access, ideal for outdoor activities or future expansion. Comfort, character, and convenience come together in this one-of-a-kind home in a prime central location. Make it yours today!
Zillow last checked: 8 hours ago
Listing updated: September 03, 2025 at 01:45pm
Listed by:
JD Gieson 815-732-9100,
Re/Max Of Rock Valley
Bought with:
Justin Pillion, 475160180
Keller Williams Realty Infinity
Source: NorthWest Illinois Alliance of REALTORS®,MLS#: 202504035
Facts & features
Interior
Bedrooms & bathrooms
- Bedrooms: 3
- Bathrooms: 3
- Full bathrooms: 2
- 1/2 bathrooms: 1
- Main level bathrooms: 1
Primary bedroom
- Level: Upper
- Area: 208
- Dimensions: 13 x 16
Bedroom 2
- Level: Upper
- Area: 143
- Dimensions: 13 x 11
Bedroom 3
- Level: Upper
- Area: 156
- Dimensions: 13 x 12
Dining room
- Level: Main
- Area: 168
- Dimensions: 12 x 14
Family room
- Level: Main
- Area: 483
- Dimensions: 21 x 23
Kitchen
- Level: Main
- Area: 176
- Dimensions: 16 x 11
Living room
- Level: Main
- Area: 392
- Dimensions: 28 x 14
Heating
- Forced Air
Cooling
- Central Air
Appliances
- Included: Disposal, Dishwasher, Dryer, Microwave, Refrigerator, Stove/Cooktop, Washer, Electric Water Heater
- Laundry: Main Level
Features
- Basement: Full
- Number of fireplaces: 2
- Fireplace features: Both Gas and Wood
Interior area
- Total structure area: 3,026
- Total interior livable area: 3,026 sqft
- Finished area above ground: 3,026
- Finished area below ground: 0
Property
Parking
- Total spaces: 2
- Parking features: Attached
- Garage spaces: 2
Features
- Levels: Two
- Stories: 2
Lot
- Size: 0.41 Acres
- Features: City/Town
Details
- Parcel number: 1121205009
Construction
Type & style
- Home type: SingleFamily
- Property subtype: Single Family Residence
Materials
- Brick/Stone
- Roof: Shingle
Condition
- Year built: 1954
Utilities & green energy
- Electric: Circuit Breakers
- Sewer: City/Community
- Water: City/Community
Community & neighborhood
Location
- Region: Sterling
- Subdivision: IL
Other
Other facts
- Ownership: Fee Simple
Price history
| Date | Event | Price |
|---|---|---|
| 9/2/2025 | Sold | $265,000-3.6%$88/sqft |
Source: | ||
| 7/15/2025 | Pending sale | $274,900$91/sqft |
Source: | ||
| 7/11/2025 | Listed for sale | $274,900+19.5%$91/sqft |
Source: | ||
| 5/26/2022 | Listing removed | -- |
Source: | ||
| 3/21/2022 | Listed for sale | $230,000$76/sqft |
Source: | ||
Public tax history
| Year | Property taxes | Tax assessment |
|---|---|---|
| 2024 | $8,902 +5.9% | $85,378 +6.5% |
| 2023 | $8,402 +2.6% | $80,145 +4.5% |
| 2022 | $8,193 +3.6% | $76,679 +6% |
Find assessor info on the county website
Neighborhood: 61081
Nearby schools
GreatSchools rating
- NAJefferson Elementary SchoolGrades: PK-2Distance: 0.7 mi
- 4/10Challand Middle SchoolGrades: 6-8Distance: 0.6 mi
- 4/10Sterling High SchoolGrades: 9-12Distance: 0.3 mi
Schools provided by the listing agent
- Elementary: Franklin,Washington Elementary
- Middle: Challand
- High: Sterling HS
- District: Sterling School District #5
Source: NorthWest Illinois Alliance of REALTORS®. This data may not be complete. We recommend contacting the local school district to confirm school assignments for this home.

Get pre-qualified for a loan
At Zillow Home Loans, we can pre-qualify you in as little as 5 minutes with no impact to your credit score.An equal housing lender. NMLS #10287.


