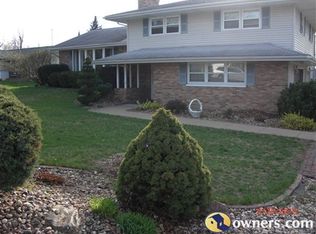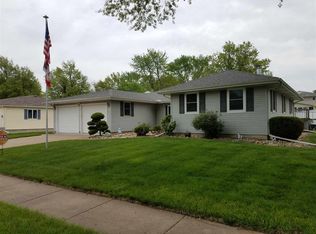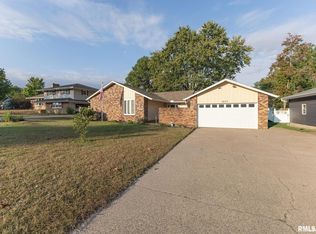Sold for $268,000 on 02/10/25
$268,000
1405 2nd Ave, Camanche, IA 52730
4beds
1,900sqft
Single Family Residence, Residential
Built in 1974
-- sqft lot
$277,000 Zestimate®
$141/sqft
$1,762 Estimated rent
Home value
$277,000
$194,000 - $393,000
$1,762/mo
Zestimate® history
Loading...
Owner options
Explore your selling options
What's special
This spacious property offers everything you need for comfort, convenience, and relaxation. With 4 bedrooms, 2.5 bathrooms, and a 2-car garage, there's plenty of room for everyone. The backyard is fully fenced with an 8-foot privacy fence, ensuring both security and tranquility. The main bedroom is a standout feature, offering a generous 24x12 space, a full bath, and a private deck that overlooks the beautiful backyard. The family room is perfect for gatherings, complete with a cozy gas fireplace. The large 3-season sunroom provides an ideal space to enjoy the outdoors no matter the weather. Don’t be deceived by the exterior—this home is packed with space, including a rec room in the basement that adds even more functionality. Storage is abundant throughout the home, ensuring everything has its place. Outside, you’ll find an above-ground pool for those summer days or relax on the patio under the pergola. The yard features an array of colorful flowers and unique trees, adding charm and beauty to the property. The sand point well makes it easy to keep the pool filled and your garden lush. Come see all that this home has to offer! It’s the perfect place for both relaxation and entertainment.
Zillow last checked: 8 hours ago
Listing updated: February 12, 2025 at 12:14pm
Listed by:
Jill Sorrell Cell:815-535-1591,
Mel Foster Co. Clinton
Bought with:
Daniel Lind, B63573000
Lind Realty
Source: RMLS Alliance,MLS#: QC4259445 Originating MLS: Quad City Area Realtor Association
Originating MLS: Quad City Area Realtor Association

Facts & features
Interior
Bedrooms & bathrooms
- Bedrooms: 4
- Bathrooms: 3
- Full bathrooms: 2
- 1/2 bathrooms: 1
Bedroom 1
- Level: Main
- Dimensions: 24ft 0in x 12ft 0in
Bedroom 2
- Level: Main
- Dimensions: 11ft 0in x 9ft 0in
Bedroom 3
- Level: Main
- Dimensions: 11ft 0in x 9ft 0in
Bedroom 4
- Level: Basement
- Dimensions: 10ft 0in x 10ft 0in
Other
- Level: Basement
- Dimensions: 10ft 0in x 10ft 0in
Other
- Area: 500
Additional room
- Description: 3 season room
- Level: Main
- Dimensions: 24ft 0in x 12ft 0in
Family room
- Level: Main
- Dimensions: 15ft 0in x 12ft 0in
Kitchen
- Level: Main
- Dimensions: 22ft 0in x 12ft 0in
Laundry
- Level: Basement
Living room
- Level: Main
- Dimensions: 19ft 0in x 12ft 0in
Main level
- Area: 1400
Recreation room
- Level: Basement
- Dimensions: 24ft 0in x 12ft 0in
Heating
- Forced Air
Cooling
- Central Air
Appliances
- Included: Dishwasher, Disposal, Microwave, Range, Refrigerator
Features
- Ceiling Fan(s)
- Windows: Replacement Windows, Window Treatments, Blinds
- Basement: Full,Partially Finished
- Number of fireplaces: 2
- Fireplace features: Electric, Family Room, Free Standing, Gas Starter
Interior area
- Total structure area: 1,400
- Total interior livable area: 1,900 sqft
Property
Parking
- Total spaces: 2
- Parking features: Attached
- Attached garage spaces: 2
- Details: Number Of Garage Remotes: 1
Features
- Patio & porch: Deck, Patio, Enclosed
- Pool features: Above Ground
Lot
- Dimensions: 131.9 x 100 x 119.5 x 97.7
- Features: Corner Lot, Level
Details
- Additional structures: Shed(s)
- Parcel number: 1014670000
Construction
Type & style
- Home type: SingleFamily
- Architectural style: Ranch
- Property subtype: Single Family Residence, Residential
Materials
- Brick, Vinyl Siding
- Roof: Shingle
Condition
- New construction: No
- Year built: 1974
Utilities & green energy
- Sewer: Public Sewer
- Water: Private, Public
Community & neighborhood
Location
- Region: Camanche
- Subdivision: Reter Harold
Other
Other facts
- Road surface type: Paved
Price history
| Date | Event | Price |
|---|---|---|
| 2/10/2025 | Sold | $268,000-2.5%$141/sqft |
Source: | ||
| 1/15/2025 | Pending sale | $275,000$145/sqft |
Source: | ||
| 1/3/2025 | Listed for sale | $275,000+29.1%$145/sqft |
Source: | ||
| 3/30/2020 | Sold | $213,000-2.7%$112/sqft |
Source: | ||
| 1/2/2020 | Listed for sale | $219,000+32.7%$115/sqft |
Source: Ruhl&Ruhl Realtors #QC4208395 | ||
Public tax history
| Year | Property taxes | Tax assessment |
|---|---|---|
| 2024 | $4,636 -2.6% | $265,380 |
| 2023 | $4,758 +18.2% | $265,380 +12.9% |
| 2022 | $4,026 +3.4% | $235,050 +15.2% |
Find assessor info on the county website
Neighborhood: 52730
Nearby schools
GreatSchools rating
- 3/10Camanche Elementary SchoolGrades: PK-4Distance: 0.3 mi
- 5/10Camanche Middle SchoolGrades: 5-8Distance: 0.7 mi
- 5/10Camanche High SchoolGrades: 9-12Distance: 0.7 mi
Schools provided by the listing agent
- High: Camanche
Source: RMLS Alliance. This data may not be complete. We recommend contacting the local school district to confirm school assignments for this home.

Get pre-qualified for a loan
At Zillow Home Loans, we can pre-qualify you in as little as 5 minutes with no impact to your credit score.An equal housing lender. NMLS #10287.


