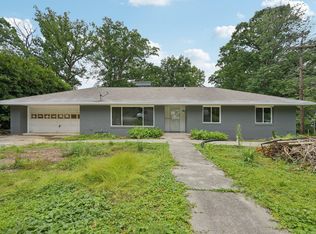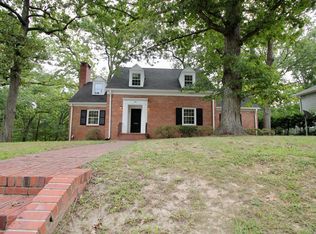Lovely, well cared for, 1920's historic home in (west) Forest Hills. Features include: heart pine hrdwds throughout, large kitchen with breakfast nook, QTZ cntrtps, pantry/laundry rm, FP in LR, gas FP in Family Room. FR can easily be converted into 5th BDRM if needed. 2-car garage awaits conversion to your very own Accessory Dwelling Unit (ADU), then AIRBNB to your heart's content. Landscaped yard, raised stone patio, off-street parking. In the Morehead Montessori Elem. Priority Zone. Min. to DT Durham.
This property is off market, which means it's not currently listed for sale or rent on Zillow. This may be different from what's available on other websites or public sources.

