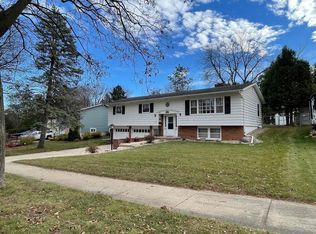Closed
$435,000
1405 Arrowood Drive, Madison, WI 53704
4beds
2,018sqft
Single Family Residence
Built in 1963
8,712 Square Feet Lot
$441,000 Zestimate®
$216/sqft
$2,588 Estimated rent
Home value
$441,000
$419,000 - $463,000
$2,588/mo
Zestimate® history
Loading...
Owner options
Explore your selling options
What's special
Lovingly cared for home of 32 years! Only downsizing makes this gem available. Generous closet space on all levels, light filled rooms, updated kitchen & family room, great sized bedrooms. Hardwood floors throughout main level and under carpet in upper level. Lower level has large family room, game room or theater room. Garage has two extra bump-outs making it a 1.5 car garage w/extra cabinetry and storage. Extra parking pad on the east side of home for either second vehicle or outdoor craft. Landscaping very clean, beautiful trees and FULLY fenced back yard for Fido! Located in vibrate Warner Park area, close to Lake Mendota & Stoddard Park, bike/walk around Lakeshore Path. Many local events-shopping-dining. Elite UHP Warranty included! Visit today!
Zillow last checked: 8 hours ago
Listing updated: July 02, 2025 at 01:04am
Listed by:
Nancy Barth HomeInfo@firstweber.com,
First Weber Inc
Bought with:
Lori Murphy
Source: WIREX MLS,MLS#: 1998728 Originating MLS: South Central Wisconsin MLS
Originating MLS: South Central Wisconsin MLS
Facts & features
Interior
Bedrooms & bathrooms
- Bedrooms: 4
- Bathrooms: 2
- Full bathrooms: 2
Primary bedroom
- Level: Upper
- Area: 165
- Dimensions: 15 x 11
Bedroom 2
- Level: Upper
- Area: 156
- Dimensions: 13 x 12
Bedroom 3
- Level: Upper
- Area: 130
- Dimensions: 13 x 10
Bedroom 4
- Level: Lower
- Area: 96
- Dimensions: 12 x 8
Bathroom
- Features: No Master Bedroom Bath
Family room
- Level: Main
- Area: 180
- Dimensions: 15 x 12
Kitchen
- Level: Main
- Area: 150
- Dimensions: 15 x 10
Living room
- Level: Main
- Area: 300
- Dimensions: 25 x 12
Heating
- Natural Gas, Forced Air
Cooling
- Central Air
Appliances
- Included: Range/Oven, Refrigerator, Dishwasher, Microwave, Disposal, Washer, Dryer, Water Softener
Features
- High Speed Internet
- Flooring: Wood or Sim.Wood Floors
- Basement: Full,Partially Finished,8'+ Ceiling,Block
Interior area
- Total structure area: 2,018
- Total interior livable area: 2,018 sqft
- Finished area above ground: 1,542
- Finished area below ground: 476
Property
Parking
- Total spaces: 1
- Parking features: 1 Car, Attached, Garage Door Opener, Basement Access, Garage Door Over 8 Feet
- Attached garage spaces: 1
Features
- Levels: Tri-Level
- Patio & porch: Deck
- Fencing: Fenced Yard
Lot
- Size: 8,712 sqft
- Features: Sidewalks
Details
- Additional structures: Storage
- Parcel number: 080936413189
- Zoning: Res
- Special conditions: Arms Length
Construction
Type & style
- Home type: SingleFamily
- Property subtype: Single Family Residence
Materials
- Aluminum/Steel
Condition
- 21+ Years
- New construction: No
- Year built: 1963
Utilities & green energy
- Sewer: Public Sewer
- Water: Public
Community & neighborhood
Location
- Region: Madison
- Subdivision: Brentwood Village
- Municipality: Madison
Price history
| Date | Event | Price |
|---|---|---|
| 7/1/2025 | Sold | $435,000+1.2%$216/sqft |
Source: | ||
| 5/16/2025 | Pending sale | $429,900$213/sqft |
Source: | ||
| 5/14/2025 | Price change | $429,900-2.3%$213/sqft |
Source: | ||
| 5/9/2025 | Listed for sale | $439,900$218/sqft |
Source: | ||
Public tax history
| Year | Property taxes | Tax assessment |
|---|---|---|
| 2024 | $6,577 +2% | $336,000 +5% |
| 2023 | $6,447 | $320,000 +8% |
| 2022 | -- | $296,300 +16% |
Find assessor info on the county website
Neighborhood: Brentwood Village
Nearby schools
GreatSchools rating
- 6/10Emerson Elementary SchoolGrades: PK-5Distance: 1.7 mi
- 2/10Sherman Middle SchoolGrades: 6-8Distance: 0.4 mi
- 8/10East High SchoolGrades: 9-12Distance: 1.8 mi
Schools provided by the listing agent
- Elementary: Emerson
- Middle: Sherman
- High: East
- District: Madison
Source: WIREX MLS. This data may not be complete. We recommend contacting the local school district to confirm school assignments for this home.

Get pre-qualified for a loan
At Zillow Home Loans, we can pre-qualify you in as little as 5 minutes with no impact to your credit score.An equal housing lender. NMLS #10287.
Sell for more on Zillow
Get a free Zillow Showcase℠ listing and you could sell for .
$441,000
2% more+ $8,820
With Zillow Showcase(estimated)
$449,820