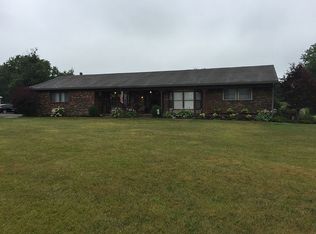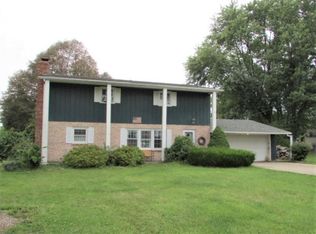Closed
Zestimate®
$329,000
1405 Bowman Rd, Springfield, OH 45502
4beds
1,800sqft
Single Family Residence
Built in 1968
0.62 Acres Lot
$329,000 Zestimate®
$183/sqft
$2,145 Estimated rent
Home value
$329,000
$313,000 - $345,000
$2,145/mo
Zestimate® history
Loading...
Owner options
Explore your selling options
What's special
Seller accepted an offer subject to the sale of the buyer's home; buyer has a 72 hour right to release! Step into elegance with this beautifully remodeled ranch home that exudes charm and modernity. Completely renovated in 2018, this residence features a spacious entryway that flows into a bright and airy great room, perfect for gatherings and family time. This versatile layout includes a dedicated office space, a playroom, or the potential for a 5th bedroom, along with a convenient laundry room and coat closet. The gourmet kitchen is a chef's dream, boasting high-end soft-close cabinets, luxurious quartz countertops, and brand-new stainless-steel appliances. Enjoy the seamless blend of style and functionality in this charming home, ready for you to create lasting memories. Don't miss your chance to call this exquisite property your own. Home Inspection has been done and will be included in the property disclosures.
Zillow last checked: 8 hours ago
Listing updated: October 17, 2025 at 01:48pm
Listed by:
wri.rets.navedou108,
Coldwell Banker Heritage
Bought with:
Maurice Carpenter, 2020006209
Gallery Homes Real Estate, LLC
Source: WRIST,MLS#: 1040208
Facts & features
Interior
Bedrooms & bathrooms
- Bedrooms: 4
- Bathrooms: 3
- Full bathrooms: 2
- 1/2 bathrooms: 1
Bedroom 1
- Level: First
- Area: 180 Square Feet
- Dimensions: 12.00 x 15.00
Bedroom 2
- Level: First
- Area: 121 Square Feet
- Dimensions: 11.00 x 11.00
Bedroom 3
- Level: First
- Area: 121 Square Feet
- Dimensions: 11.00 x 11.00
Bedroom 4
- Level: First
- Area: 110 Square Feet
- Dimensions: 11.00 x 10.00
Dining room
- Level: First
- Area: 121 Square Feet
- Dimensions: 11.00 x 11.00
Other
- Level: First
- Area: 120 Square Feet
- Dimensions: 8.00 x 15.00
Kitchen
- Level: First
- Area: 143 Square Feet
- Dimensions: 11.00 x 13.00
Living room
- Level: First
- Area: 252 Square Feet
- Dimensions: 14.00 x 18.00
Office
- Level: First
- Area: 99 Square Feet
- Dimensions: 11.00 x 9.00
Utility room
- Level: First
- Area: 60 Square Feet
- Dimensions: 6.00 x 10.00
Heating
- Forced Air, Natural Gas
Cooling
- Central Air
Appliances
- Included: Dishwasher, Microwave, Range, Refrigerator, Water Softener Owned
Features
- Walk-In Closet(s), Ceiling Fan(s)
- Flooring: Carpet, Vinyl
- Doors: French Doors
- Windows: No Window Coverings
- Basement: Crawl Space
- Attic: Attic
- Has fireplace: No
Interior area
- Total structure area: 1,800
- Total interior livable area: 1,800 sqft
Property
Parking
- Parking features: Garage Door Opener
- Has attached garage: Yes
Features
- Levels: One
- Stories: 1
- Patio & porch: Porch, Patio
Lot
- Size: 0.62 Acres
- Dimensions: 101 x 269
- Features: Residential Lot
Details
- Additional structures: Shed(s)
- Parcel number: 1300800036000025
- Zoning description: Residential
Construction
Type & style
- Home type: SingleFamily
- Architectural style: Ranch
- Property subtype: Single Family Residence
Materials
- Brick
- Foundation: Block
Condition
- Year built: 1968
Utilities & green energy
- Sewer: Septic Tank
- Water: Well
- Utilities for property: Natural Gas Connected
Community & neighborhood
Security
- Security features: Smoke Detector(s)
Location
- Region: Springfield
- Subdivision: Mrs
Other
Other facts
- Listing terms: Cash,Conventional,Rural Housing Service,VA Loan
Price history
| Date | Event | Price |
|---|---|---|
| 10/17/2025 | Sold | $329,000$183/sqft |
Source: | ||
| 10/10/2025 | Pending sale | $329,000$183/sqft |
Source: | ||
| 8/11/2025 | Listed for sale | $329,000$183/sqft |
Source: | ||
| 8/10/2025 | Contingent | $329,000$183/sqft |
Source: | ||
| 8/10/2025 | Pending sale | $329,000$183/sqft |
Source: DABR MLS #939522 Report a problem | ||
Public tax history
| Year | Property taxes | Tax assessment |
|---|---|---|
| 2024 | $2,476 +3.4% | $57,540 |
| 2023 | $2,394 -0.4% | $57,540 |
| 2022 | $2,403 +14.5% | $57,540 +34.9% |
Find assessor info on the county website
Neighborhood: 45502
Nearby schools
GreatSchools rating
- 6/10South Vienna Elementary SchoolGrades: PK-6Distance: 3.7 mi
- NASouth Vienna Middle SchoolGrades: 6-8Distance: 3.7 mi
- 6/10Northeastern High SchoolGrades: 7-12Distance: 3.7 mi
Get pre-qualified for a loan
At Zillow Home Loans, we can pre-qualify you in as little as 5 minutes with no impact to your credit score.An equal housing lender. NMLS #10287.
Sell for more on Zillow
Get a Zillow Showcase℠ listing at no additional cost and you could sell for .
$329,000
2% more+$6,580
With Zillow Showcase(estimated)$335,580

