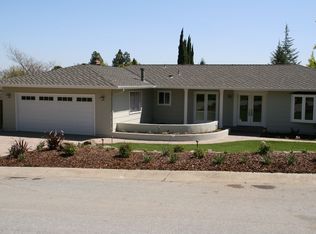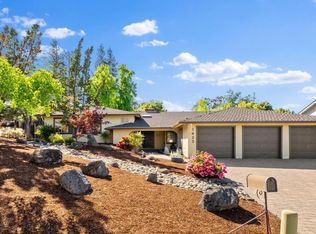Sold for $4,020,000 on 08/29/25
$4,020,000
1405 Cedar Pl, Los Altos, CA 94024
3beds
2,300sqft
Single Family Residence,
Built in 1975
0.28 Acres Lot
$3,981,600 Zestimate®
$1,748/sqft
$6,522 Estimated rent
Home value
$3,981,600
$3.66M - $4.34M
$6,522/mo
Zestimate® history
Loading...
Owner options
Explore your selling options
What's special
Step into this beautifully updated classic 3-bedroom,(can easily be converted to be 4 Bedrooms or 3 Bed one Den-see more pictures attached) 2-bath home offering approx. 2,300 sq. ft. of living space on a generous lot. It featuressoaring ceilings, rich wood-paneled accents, natural light that filters through refreshed interiors. Thoughtfully designed with timeless comfort and elegance, this residence exudes warmth, sophistication, and a true California lifestyle. A dual-sided fireplace connects the formal dining room and living area, while custom cabinetry enhances every space. The chefs kitchen impresses w Viking gas cooktop, Thermador dual ovens, Thermador refrigerator. The expansive primary suite offers a remodeled en-suite bath, walk-in closet, and direct access to a deck leading to the sparkling pool and spa. The spacious living areas provide room to relax or entertain. secondary bedrooms are ideal for flexible living or remote work. The entertainers backyard features pool and spa, multiple seating areas, a garden with irrigated raised beds. it is ideally positioned near top-rated schools, fine dining, boutique shopping, and major commuter routes, this exceptional Los Altos home combines comfort, functionality, and refined living in Bay Areas most sought-after communities.
Zillow last checked: 8 hours ago
Listing updated: September 09, 2025 at 09:54am
Listed by:
Yvonne Yang 01371905 650-530-3162,
Compass 650-941-1111
Bought with:
Kerry Wang, 02108484
Aspire Homes
Sophie Zeng, 02088318
Aspire Homes
Source: MLSListings Inc,MLS#: ML82014534
Facts & features
Interior
Bedrooms & bathrooms
- Bedrooms: 3
- Bathrooms: 2
- Full bathrooms: 2
Bedroom
- Features: PrimarySuiteRetreat, WalkinCloset, BedroomonGroundFloor2plus
Bathroom
- Features: DoubleSinks, ShowerandTub, StallShower, FullonGroundFloor
Dining room
- Features: EatinKitchen, FormalDiningRoom
Family room
- Features: SeparateFamilyRoom
Kitchen
- Features: Island
Heating
- Central Forced Air
Cooling
- Central Air
Appliances
- Included: Dishwasher, Disposal, Built In Gas Oven/Range, Refrigerator, Washer/Dryer
Features
- Walk-In Closet(s)
- Flooring: Carpet, Wood
- Number of fireplaces: 1
- Fireplace features: Wood Burning
Interior area
- Total structure area: 2,300
- Total interior livable area: 2,300 sqft
Property
Parking
- Total spaces: 2
- Parking features: Attached
- Attached garage spaces: 2
Features
- Stories: 1
- Fencing: Back Yard
Lot
- Size: 0.28 Acres
Details
- Parcel number: 34234018
- Zoning: R110
- Special conditions: Standard
Construction
Type & style
- Home type: SingleFamily
- Property subtype: Single Family Residence,
Materials
- Foundation: Concrete Perimeter and Slab
- Roof: Shake
Condition
- New construction: No
- Year built: 1975
Utilities & green energy
- Gas: PublicUtilities
- Sewer: Public Sewer
- Water: Public
- Utilities for property: Public Utilities, Water Public
Community & neighborhood
Location
- Region: Los Altos
Other
Other facts
- Listing agreement: ExclusiveRightToSell
- Listing terms: CashorConventionalLoan
Price history
| Date | Event | Price |
|---|---|---|
| 8/29/2025 | Sold | $4,020,000+36.3%$1,748/sqft |
Source: | ||
| 11/12/2020 | Sold | $2,950,000+5.4%$1,283/sqft |
Source: | ||
| 10/8/2020 | Listed for sale | $2,798,000+397.9%$1,217/sqft |
Source: J. Rockcliff Realtors Inc #ML81814754 | ||
| 9/28/1995 | Sold | $562,000$244/sqft |
Source: Public Record | ||
Public tax history
| Year | Property taxes | Tax assessment |
|---|---|---|
| 2025 | $38,339 +3.6% | $3,193,173 +2% |
| 2024 | $36,991 +0.4% | $3,130,563 +2% |
| 2023 | $36,836 +1.6% | $3,069,180 +2% |
Find assessor info on the county website
Neighborhood: 94024
Nearby schools
GreatSchools rating
- 8/10Montclaire Elementary SchoolGrades: K-5Distance: 0.8 mi
- 8/10Cupertino Middle SchoolGrades: 6-8Distance: 0.9 mi
- 10/10Homestead High SchoolGrades: 9-12Distance: 1.4 mi
Schools provided by the listing agent
- Elementary: MontclaireElementary
- Middle: CupertinoMiddle
- High: HomesteadHigh
- District: CupertinoUnion
Source: MLSListings Inc. This data may not be complete. We recommend contacting the local school district to confirm school assignments for this home.
Get a cash offer in 3 minutes
Find out how much your home could sell for in as little as 3 minutes with a no-obligation cash offer.
Estimated market value
$3,981,600
Get a cash offer in 3 minutes
Find out how much your home could sell for in as little as 3 minutes with a no-obligation cash offer.
Estimated market value
$3,981,600

