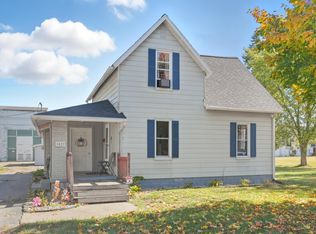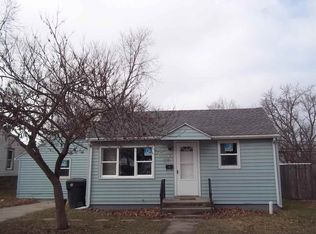Closed
Zestimate®
$191,000
1405 Charles St, Huntington, IN 46750
3beds
2,519sqft
Single Family Residence
Built in 1948
9,583.2 Square Feet Lot
$191,000 Zestimate®
$--/sqft
$1,483 Estimated rent
Home value
$191,000
Estimated sales range
Not available
$1,483/mo
Zestimate® history
Loading...
Owner options
Explore your selling options
What's special
Charming 3-Bed, 2-Bath Home with Modern Updates! Step into this beautifully updated home featuring an open main level with living, dining, and kitchen flowing together seamlessly. Two bedrooms, a full bath, and main-level laundry with its own exterior entrance offer everyday convenience. Upstairs, the private primary suite includes a full bath, walk-in closet, and its own mini-split system for personalized comfort. The spacious basement houses the furnace, new water heater, 200-amp electrical panel, and provides plenty of storage. Recent updates include: roof and gutters, replacement windows, serviced furnace, water heater, newer flooring throughout, granite countertops, and appliances. Motivated Sellers!!
Zillow last checked: 8 hours ago
Listing updated: October 05, 2025 at 11:21am
Listed by:
Patrick Harris Cell:260-450-0061,
ERA Crossroads,
James Norton,
ERA Crossroads
Bought with:
Kylie Sonner, RB22002059
Nicholson Realty 2.0 LLC
Source: IRMLS,MLS#: 202525789
Facts & features
Interior
Bedrooms & bathrooms
- Bedrooms: 3
- Bathrooms: 2
- Full bathrooms: 2
- Main level bedrooms: 2
Bedroom 1
- Level: Main
Bedroom 2
- Level: Main
Dining room
- Level: Main
- Area: 99
- Dimensions: 11 x 9
Kitchen
- Level: Main
- Area: 112
- Dimensions: 14 x 8
Living room
- Level: Main
- Area: 180
- Dimensions: 15 x 12
Heating
- Natural Gas, Forced Air
Cooling
- Central Air
Appliances
- Included: Dishwasher, Refrigerator, Washer, Dryer-Electric, Electric Range
Features
- Flooring: Carpet, Vinyl
- Basement: Crawl Space,Partial,Unfinished,Block,Concrete
- Has fireplace: No
Interior area
- Total structure area: 2,519
- Total interior livable area: 2,519 sqft
- Finished area above ground: 1,559
- Finished area below ground: 960
Property
Parking
- Total spaces: 1
- Parking features: Detached, Asphalt
- Garage spaces: 1
- Has uncovered spaces: Yes
Features
- Levels: One and One Half
- Stories: 1
Lot
- Size: 9,583 sqft
- Dimensions: 75X125
- Features: Level, City/Town/Suburb
Details
- Parcel number: 350522100666.300005
Construction
Type & style
- Home type: SingleFamily
- Architectural style: Cape Cod
- Property subtype: Single Family Residence
Materials
- Vinyl Siding
- Roof: Asphalt,Shingle,Dimensional Shingles
Condition
- New construction: No
- Year built: 1948
Utilities & green energy
- Sewer: City
- Water: City
Community & neighborhood
Location
- Region: Huntington
- Subdivision: Shoefactory
Other
Other facts
- Listing terms: Cash,Conventional,FHA,USDA Loan,VA Loan
Price history
| Date | Event | Price |
|---|---|---|
| 9/29/2025 | Sold | $191,000-2.1% |
Source: | ||
| 8/15/2025 | Pending sale | $194,999 |
Source: | ||
| 7/29/2025 | Price change | $194,999-2.5% |
Source: | ||
| 7/3/2025 | Listed for sale | $199,999+18.3% |
Source: | ||
| 3/18/2024 | Sold | $169,000+5.7% |
Source: | ||
Public tax history
| Year | Property taxes | Tax assessment |
|---|---|---|
| 2024 | $1,855 +10% | $135,800 +46.8% |
| 2023 | $1,687 +16.9% | $92,500 +10% |
| 2022 | $1,443 +188.3% | $84,100 +17% |
Find assessor info on the county website
Neighborhood: 46750
Nearby schools
GreatSchools rating
- 5/10Horace Mann ElementaryGrades: K-5Distance: 1 mi
- 7/10Riverview SchoolGrades: 6-8Distance: 0.9 mi
- 6/10Huntington North High SchoolGrades: 9-12Distance: 1.9 mi
Schools provided by the listing agent
- Elementary: Horace Mann
- Middle: Riverview
- High: Huntington North
- District: Huntington County Community
Source: IRMLS. This data may not be complete. We recommend contacting the local school district to confirm school assignments for this home.

Get pre-qualified for a loan
At Zillow Home Loans, we can pre-qualify you in as little as 5 minutes with no impact to your credit score.An equal housing lender. NMLS #10287.

