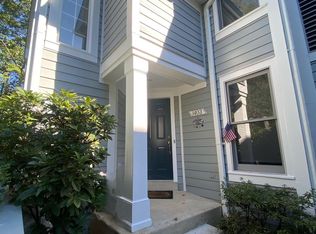Sold for $455,999 on 06/28/24
$455,999
1405 Church Hill Pl #1405, Reston, VA 20194
2beds
1,165sqft
Condominium
Built in 1990
-- sqft lot
$465,900 Zestimate®
$391/sqft
$2,576 Estimated rent
Home value
$465,900
$433,000 - $499,000
$2,576/mo
Zestimate® history
Loading...
Owner options
Explore your selling options
What's special
The most popular townhome-style condo community in North Reston, where this charming 2-bedroom, 1.5 bath end unit awaits you. Nestled in a serene setting, this home backs to trees and features a large deck perfect for relaxing or entertaining, with access from both the family room and the primary bedroom. Step inside to discover a modern kitchen adorned with stylish shaker cabinets, upgraded countertops, and stainless steel appliances, making it a culinary haven. The new LVP flooring complements the airy feel provided by cathedral ceilings and a two-story foyer and most rooms are adorned with contemporary lighting and the full bath has dual vanity sinks and a spacious soaking tub. Enjoy cozy evenings by the fireplace or unwind in the private, fenced front courtyard entry. The spacious primary bedroom boasts a huge walk-in closet, ensuring ample storage. Conveniently walkable to North Point Shopping Plaza, this home combines serene living with urban convenience, making it the ideal retreat in the heart of North Reston. Short drive to Dulles, Toll Road 267, both Reston Metro stops and Reston Town Center. Reston offers 15 pools, 55 miles of trails, numerous parks, 4 beautiful lakes, 52 tennis courts, 18 pickle ball courts, a variety of community events and programs throughout the year, including festivals, concerts, workshops, and social gatherings, several community centers, including the Reston Association's main headquarters, the Walker Nature Center, and the Lake House at Lake Newport, which offer spaces for community meetings and classes.
Zillow last checked: 8 hours ago
Listing updated: June 29, 2024 at 05:21am
Listed by:
Nikki Lagouros 910-382-0029,
Berkshire Hathaway HomeServices PenFed Realty
Bought with:
Ahmad Ayub, 0225072161
Redfin Corporation
Source: Bright MLS,MLS#: VAFX2182058
Facts & features
Interior
Bedrooms & bathrooms
- Bedrooms: 2
- Bathrooms: 2
- Full bathrooms: 1
- 1/2 bathrooms: 1
- Main level bathrooms: 2
- Main level bedrooms: 2
Basement
- Area: 0
Heating
- Heat Pump, Electric
Cooling
- Ceiling Fan(s), Heat Pump, Electric
Appliances
- Included: Dishwasher, Disposal, Dryer, Microwave, Cooktop, Refrigerator, Washer, Electric Water Heater
- Laundry: Dryer In Unit, Main Level, Washer In Unit, Washer/Dryer Hookups Only, In Unit
Features
- Combination Dining/Living, Primary Bath(s), Upgraded Countertops, Recessed Lighting, Open Floorplan, 2 Story Ceilings, Vaulted Ceiling(s)
- Flooring: Ceramic Tile, Laminate
- Doors: Sliding Glass
- Has basement: No
- Number of fireplaces: 1
- Fireplace features: Mantel(s), Screen, Wood Burning
- Common walls with other units/homes: No One Above
Interior area
- Total structure area: 1,165
- Total interior livable area: 1,165 sqft
- Finished area above ground: 1,165
- Finished area below ground: 0
Property
Parking
- Parking features: Unassigned, Parking Lot
Accessibility
- Accessibility features: None
Features
- Levels: Two
- Stories: 2
- Patio & porch: Deck
- Pool features: Community
- Has view: Yes
- View description: Trees/Woods
Lot
- Features: Backs to Trees, Corner Lot/Unit
Details
- Additional structures: Above Grade, Below Grade
- Parcel number: 0114 16 1405
- Zoning: 372
- Special conditions: Standard
Construction
Type & style
- Home type: Condo
- Architectural style: Contemporary
- Property subtype: Condominium
- Attached to another structure: Yes
Materials
- Vinyl Siding
Condition
- Very Good
- New construction: No
- Year built: 1990
Utilities & green energy
- Sewer: Public Sewer
- Water: Public
Community & neighborhood
Location
- Region: Reston
- Subdivision: Hampton Pointe
HOA & financial
HOA
- Has HOA: Yes
- HOA fee: $817 annually
- Amenities included: Baseball Field, Basketball Court, Bike Trail, Dog Park, Jogging Path, Lake, Pool, Tennis Court(s), Tot Lots/Playground, Volleyball Courts, Indoor Pool, Soccer Field
- Services included: Common Area Maintenance, Maintenance Grounds, Snow Removal, Trash, Water, Maintenance Structure, Insurance, Management, Sewer
- Second association name: Hampton Pointe
Other fees
- Condo and coop fee: $351 monthly
Other
Other facts
- Listing agreement: Exclusive Right To Sell
- Listing terms: Cash,Conventional,FHA,VA Loan
- Ownership: Condominium
Price history
| Date | Event | Price |
|---|---|---|
| 6/28/2024 | Sold | $455,999+1.3%$391/sqft |
Source: | ||
| 6/2/2024 | Pending sale | $449,990$386/sqft |
Source: | ||
| 5/30/2024 | Listed for sale | $449,990+27.5%$386/sqft |
Source: | ||
| 4/27/2020 | Sold | $353,000+3.8%$303/sqft |
Source: Agent Provided | ||
| 3/28/2020 | Pending sale | $340,000$292/sqft |
Source: Keller Williams Realty #VAFX1116438 | ||
Public tax history
Tax history is unavailable.
Neighborhood: Wiehle Ave - Reston Pky
Nearby schools
GreatSchools rating
- 6/10Aldrin Elementary SchoolGrades: PK-6Distance: 0.4 mi
- 5/10Herndon Middle SchoolGrades: 7-8Distance: 2.6 mi
- 3/10Herndon High SchoolGrades: 9-12Distance: 1.6 mi
Schools provided by the listing agent
- Elementary: Aldrin
- Middle: Herndon
- High: Herndon
- District: Fairfax County Public Schools
Source: Bright MLS. This data may not be complete. We recommend contacting the local school district to confirm school assignments for this home.
Get a cash offer in 3 minutes
Find out how much your home could sell for in as little as 3 minutes with a no-obligation cash offer.
Estimated market value
$465,900
Get a cash offer in 3 minutes
Find out how much your home could sell for in as little as 3 minutes with a no-obligation cash offer.
Estimated market value
$465,900
