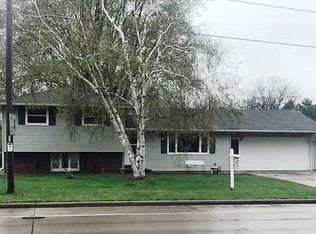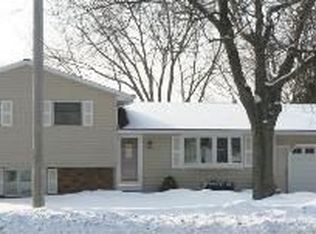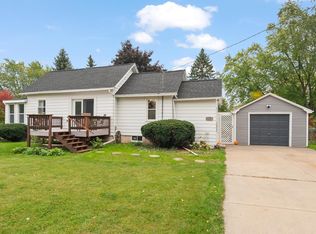Sold
$350,000
1405 Cormier Rd, Green Bay, WI 54313
4beds
2,070sqft
Single Family Residence
Built in 1967
0.25 Acres Lot
$379,500 Zestimate®
$169/sqft
$2,317 Estimated rent
Home value
$379,500
Estimated sales range
Not available
$2,317/mo
Zestimate® history
Loading...
Owner options
Explore your selling options
What's special
Welcome home to this well maintained and updated Ashwaubenon 4 bedroom, 2 full bath home! Large and open kitchen, dinette and living room space for entertaining. Separate family room with wood burning fireplace. Large Sunroom addition leading to patio and fenced in yard. Kitchen and new main level full bath done in 2014. Kitchen has granite countertops, stainless steel appliances, walk-in pantry. Garage has one extra deep stall and is fully finished (plaster and insulated). Updated 200 amp service. So many updates that this one is a must see!
Zillow last checked: 8 hours ago
Listing updated: November 23, 2024 at 02:01am
Listed by:
Realty One Group Haven
Bought with:
Regina Rudoi
Elysian Realty, LLC
Source: RANW,MLS#: 50292494
Facts & features
Interior
Bedrooms & bathrooms
- Bedrooms: 4
- Bathrooms: 2
- Full bathrooms: 2
Bedroom 1
- Level: Upper
- Dimensions: 12x12
Bedroom 2
- Level: Upper
- Dimensions: 12x11
Bedroom 3
- Level: Upper
- Dimensions: 10x10
Bedroom 4
- Level: Upper
- Dimensions: 11x9
Other
- Level: Main
- Dimensions: 12x11
Kitchen
- Level: Main
- Dimensions: 18x11
Living room
- Level: Main
- Dimensions: 20x11
Other
- Description: Sun Room
- Level: Main
- Dimensions: 20x20
Heating
- Forced Air
Cooling
- Forced Air, Central Air
Appliances
- Included: Water Softener Owned
Features
- Cable Available
- Flooring: Wood/Simulated Wood Fl
- Basement: 8Ft+ Ceiling,Full,Sump Pump
- Number of fireplaces: 1
- Fireplace features: One, Wood Burning
Interior area
- Total interior livable area: 2,070 sqft
- Finished area above ground: 2,070
- Finished area below ground: 0
Property
Parking
- Total spaces: 2
- Parking features: Garage
- Garage spaces: 2
Accessibility
- Accessibility features: 1st Floor Full Bath
Features
- Patio & porch: Patio
- Fencing: Fenced
Lot
- Size: 0.25 Acres
- Features: Near Bus Line, Sidewalk
Details
- Parcel number: VA296L7
- Zoning: Residential
- Special conditions: Arms Length
Construction
Type & style
- Home type: SingleFamily
- Architectural style: Colonial
- Property subtype: Single Family Residence
Materials
- Vinyl Siding
- Foundation: Poured Concrete
Condition
- New construction: No
- Year built: 1967
Utilities & green energy
- Sewer: Public Sewer
- Water: Public
Community & neighborhood
Location
- Region: Green Bay
Price history
| Date | Event | Price |
|---|---|---|
| 7/2/2024 | Sold | $350,000+7.7%$169/sqft |
Source: RANW #50292494 Report a problem | ||
| 7/2/2024 | Pending sale | $325,000$157/sqft |
Source: RANW #50292494 Report a problem | ||
| 6/7/2024 | Contingent | $325,000$157/sqft |
Source: | ||
| 6/6/2024 | Listed for sale | $325,000+107%$157/sqft |
Source: RANW #50292494 Report a problem | ||
| 9/2/2006 | Sold | $157,000+18.9%$76/sqft |
Source: RANW #10607883 Report a problem | ||
Public tax history
| Year | Property taxes | Tax assessment |
|---|---|---|
| 2024 | $3,996 +6.5% | $248,500 |
| 2023 | $3,752 +10.4% | $248,500 +29.4% |
| 2022 | $3,399 -3.3% | $192,000 |
Find assessor info on the county website
Neighborhood: 54313
Nearby schools
GreatSchools rating
- 5/10Valley View Elementary SchoolGrades: K-5Distance: 0.8 mi
- 4/10Parkview Middle SchoolGrades: 6-8Distance: 1.1 mi
- 6/10Ashwaubenon High SchoolGrades: 9-12Distance: 0.9 mi

Get pre-qualified for a loan
At Zillow Home Loans, we can pre-qualify you in as little as 5 minutes with no impact to your credit score.An equal housing lender. NMLS #10287.


