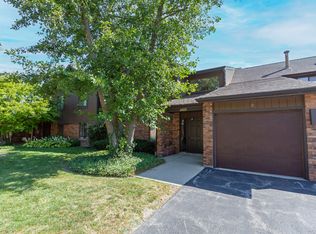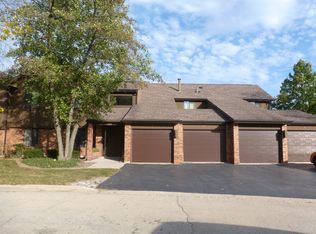Closed
$211,500
1405 Creekside Ct APT D, Elgin, IL 60123
2beds
1,190sqft
Condominium, Single Family Residence
Built in 1986
-- sqft lot
$232,800 Zestimate®
$178/sqft
$1,986 Estimated rent
Home value
$232,800
$219,000 - $247,000
$1,986/mo
Zestimate® history
Loading...
Owner options
Explore your selling options
What's special
MULTIPLE OFFERS RECEIVED - HIGHEST AND BEST DUE BY SUNDAY 3/24 AT 6 PM ~~A place to call home!! 2nd floor ~ 2 bedroom, 2 bath condo on the West side of Elgin. Step into your raised foyer overlooking the living room and dining room. The spacious dining room has plenty of room for a large table and is adjacent to the living room and kitchen. The kitchen has an abundance of cabinets, huge pantry, fully applianced, room for a small table and a sliding door to the balcony. The living room has a fireplace and sliding door to the balcony. The Owners Suite has a full bath and walk in closet ~ 2nd bedroom has a walk in closet also. Other great features include the attached 1 car garage, laundry in the unit includes the washer and dryer. New windows in the Owners Suite in 2022, Hot water heater 2018, Furnace is newer. Close to Metra, tollway and shopping. Estate Sale being sold As-Is.
Zillow last checked: 8 hours ago
Listing updated: April 21, 2024 at 01:00am
Listing courtesy of:
Susan Price 847-220-3385,
Baird & Warner Real Estate - Algonquin
Bought with:
Dana Janota
Chicagoland Brokers, Inc.
Source: MRED as distributed by MLS GRID,MLS#: 12003031
Facts & features
Interior
Bedrooms & bathrooms
- Bedrooms: 2
- Bathrooms: 2
- Full bathrooms: 2
Primary bedroom
- Features: Flooring (Carpet), Bathroom (Full)
- Level: Main
- Area: 168 Square Feet
- Dimensions: 14X12
Bedroom 2
- Features: Flooring (Carpet)
- Level: Main
- Area: 120 Square Feet
- Dimensions: 12X10
Dining room
- Features: Flooring (Carpet)
- Level: Main
- Area: 90 Square Feet
- Dimensions: 10X09
Foyer
- Level: Main
- Area: 35 Square Feet
- Dimensions: 7X5
Kitchen
- Features: Kitchen (Eating Area-Table Space, Pantry-Closet)
- Level: Main
- Area: 144 Square Feet
- Dimensions: 16X09
Laundry
- Level: Main
- Area: 35 Square Feet
- Dimensions: 7X5
Living room
- Features: Flooring (Carpet)
- Level: Main
- Area: 264 Square Feet
- Dimensions: 22X12
Heating
- Natural Gas
Cooling
- Central Air
Appliances
- Included: Range, Dishwasher, Refrigerator, Washer, Dryer, Disposal
- Laundry: Washer Hookup, In Unit
Features
- Walk-In Closet(s)
- Basement: None
- Number of fireplaces: 1
- Fireplace features: Gas Log, Living Room
Interior area
- Total structure area: 0
- Total interior livable area: 1,190 sqft
Property
Parking
- Total spaces: 1
- Parking features: Asphalt, Garage Door Opener, On Site, Garage Owned, Attached, Garage
- Attached garage spaces: 1
- Has uncovered spaces: Yes
Accessibility
- Accessibility features: No Disability Access
Features
- Exterior features: Balcony
Details
- Parcel number: 0332400178
- Special conditions: None
Construction
Type & style
- Home type: Condo
- Property subtype: Condominium, Single Family Residence
Materials
- Brick, Cedar
- Foundation: Concrete Perimeter
- Roof: Asphalt
Condition
- New construction: No
- Year built: 1986
Utilities & green energy
- Electric: Circuit Breakers
- Sewer: Public Sewer
- Water: Public
Community & neighborhood
Location
- Region: Elgin
- Subdivision: Manor Homes Of Century Oaks
HOA & financial
HOA
- Has HOA: Yes
- HOA fee: $67 monthly
- Amenities included: Security Door Lock(s)
- Services included: Insurance, Exterior Maintenance, Lawn Care, Snow Removal
Other
Other facts
- Listing terms: Conventional
- Ownership: Condo
Price history
| Date | Event | Price |
|---|---|---|
| 4/19/2024 | Sold | $211,500+3.2%$178/sqft |
Source: | ||
| 3/25/2024 | Contingent | $204,900$172/sqft |
Source: | ||
| 3/20/2024 | Listed for sale | $204,900+108%$172/sqft |
Source: | ||
| 7/11/1995 | Sold | $98,500$83/sqft |
Source: Public Record | ||
Public tax history
| Year | Property taxes | Tax assessment |
|---|---|---|
| 2024 | $3,575 +8.7% | $58,320 +11.1% |
| 2023 | $3,290 -3.1% | $52,474 +9.4% |
| 2022 | $3,397 +5.1% | $47,955 +5.9% |
Find assessor info on the county website
Neighborhood: Century Oaks
Nearby schools
GreatSchools rating
- 6/10Century Oaks Elementary SchoolGrades: PK-6Distance: 0.8 mi
- 2/10Kimball Middle SchoolGrades: 7-8Distance: 1.8 mi
- 2/10Larkin High SchoolGrades: 9-12Distance: 2.5 mi
Schools provided by the listing agent
- District: 46
Source: MRED as distributed by MLS GRID. This data may not be complete. We recommend contacting the local school district to confirm school assignments for this home.

Get pre-qualified for a loan
At Zillow Home Loans, we can pre-qualify you in as little as 5 minutes with no impact to your credit score.An equal housing lender. NMLS #10287.
Sell for more on Zillow
Get a free Zillow Showcase℠ listing and you could sell for .
$232,800
2% more+ $4,656
With Zillow Showcase(estimated)
$237,456
