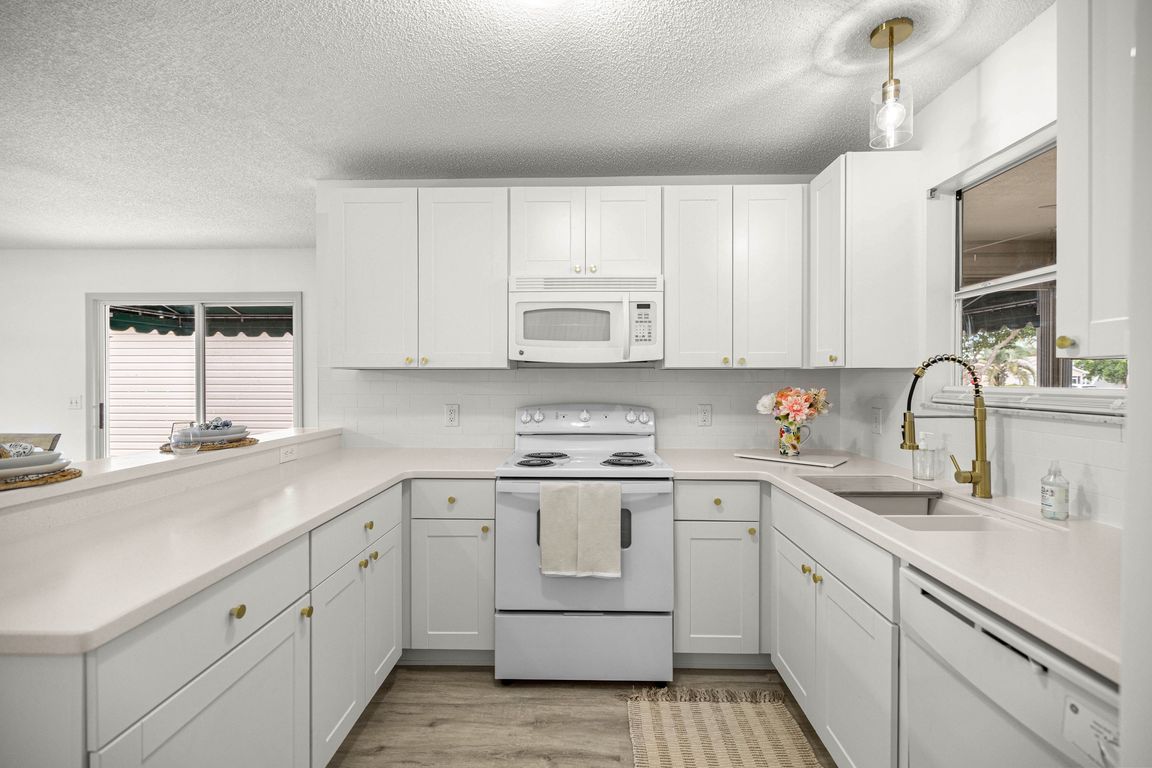
For salePrice cut: $10K (9/18)
$220,000
1beds
804sqft
1405 Espinoza Ln, The Villages, FL 32159
1beds
804sqft
Single family residence
Built in 1997
3,484 sqft
2 Attached garage spaces
$274 price/sqft
$199 monthly HOA fee
What's special
BOND PAID!!! 1 YEAR WARRANTY INCLUDED! ALSO NEW SOD IN THE FRONT YARD NOW INSTALLED!! Professionally renovated 1-bed, 1-bath home in Florida’s premier 55+ community. Enjoy brand-new luxury vinyl plank flooring, fresh paint, updated baseboards, and stylish lighting. The designer kitchen features new cabinetry with brushed gold finishes, Corian countertops, a ...
- 35 days
- on Zillow |
- 1,064 |
- 23 |
Source: Realtors Association of Citrus County,MLS#: 847368 Originating MLS: Realtors Association of Citrus County
Originating MLS: Realtors Association of Citrus County
Travel times
Kitchen
Living Room
Primary Bedroom
Zillow last checked: 7 hours ago
Listing updated: September 20, 2025 at 10:24pm
Listed by:
Amanda Langan 352-509-0244,
Langan Realty Co
Source: Realtors Association of Citrus County,MLS#: 847368 Originating MLS: Realtors Association of Citrus County
Originating MLS: Realtors Association of Citrus County
Facts & features
Interior
Bedrooms & bathrooms
- Bedrooms: 1
- Bathrooms: 1
- Full bathrooms: 1
Heating
- Heat Pump
Cooling
- Central Air, Electric
Appliances
- Included: Dishwasher, Electric Cooktop, Microwave, Oven, Range, Refrigerator, Water Heater, Washer
- Laundry: In Garage
Features
- Breakfast Bar, Furnished, Pantry, Solid Surface Counters, Solar Tube(s), Tub Shower, Walk-In Closet(s), Window Treatments, Sliding Glass Door(s)
- Flooring: Vinyl
- Doors: Sliding Doors
- Windows: Blinds
- Furnished: Yes
Interior area
- Total structure area: 1,112
- Total interior livable area: 804 sqft
Video & virtual tour
Property
Parking
- Total spaces: 2
- Parking features: Attached, Driveway, Garage, Paved
- Attached garage spaces: 2
- Has uncovered spaces: Yes
Features
- Levels: One
- Stories: 1
- Exterior features: Awning(s), Paved Driveway
- Pool features: None, Community
- Fencing: Vinyl
Lot
- Size: 3,484.8 Square Feet
- Features: Flat
Details
- Parcel number: 021823D02A100
- Zoning: PD
- Special conditions: Standard
Construction
Type & style
- Home type: SingleFamily
- Architectural style: One Story
- Property subtype: Single Family Residence
Materials
- Stucco, Vinyl Siding
- Foundation: Block, Slab
- Roof: Asphalt,Shingle
Condition
- New construction: No
- Year built: 1997
Utilities & green energy
- Sewer: Public Sewer
- Water: Public
Community & HOA
Community
- Features: Gated
- Security: Gated Community
- Senior community: Yes
- Subdivision: Not on List
HOA
- Has HOA: Yes
- Services included: Pool(s), Recreation Facilities, Road Maintenance
- HOA fee: $199 monthly
- HOA name: The Villages
Location
- Region: The Villages
Financial & listing details
- Price per square foot: $274/sqft
- Tax assessed value: $173,250
- Annual tax amount: $1,193
- Date on market: 8/18/2025
- Listing terms: Cash,Conventional,FHA,VA Loan
- Road surface type: Paved