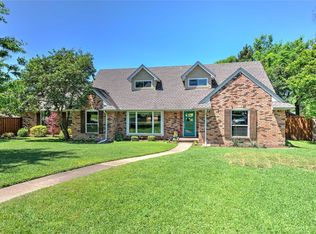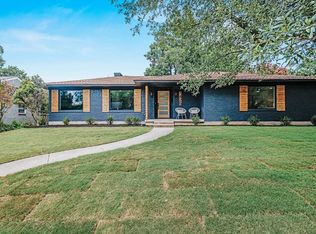Sold on 05/30/25
Price Unknown
1405 Foxgrove Cir, Dallas, TX 75228
4beds
2,890sqft
Single Family Residence
Built in 1963
0.26 Acres Lot
$745,500 Zestimate®
$--/sqft
$3,017 Estimated rent
Home value
$745,500
$678,000 - $820,000
$3,017/mo
Zestimate® history
Loading...
Owner options
Explore your selling options
What's special
Welcome to 1405 Foxgrove Circle, a charming haven nestled in a serene circle in White Rock Forest. This delightful 4-bedroom, 3-bathroom home offers 2,881 square feet of well-designed living space on an expansive lot. Step inside to find a warm, inviting atmosphere with hardwood and terrazzo floors, decorative moldings, and recessed lighting throughout. The open kitchen is a chef’s dream, featuring an island, breakfast bar, and a cozy breakfast nook with a coffee bar that overlooks the beautiful backyard.
Enjoy the Texas sunshine in your private oasis with two patios under pergolas, a fire pit, and a lush vegetable garden. The bonus room is versatile, perfect for a media or playroom. Updates abound, including kitchen counters, backsplash, and modern fixtures. The property boasts a working fireplace, primary ensuite with a separate shower, and abundant storage.
With a covered oversized steel beam carport fitting four vehicles, an attached garage, and a detached section, parking is a breeze. This home, with its inviting charm and modern updates, is a true gem waiting for you.
Zillow last checked: 8 hours ago
Listing updated: June 19, 2025 at 07:36pm
Listed by:
Summer Graham 0690663 972-900-7409,
Compass RE Texas, LLC 214-814-8100
Bought with:
Constance Crouch
Coldwell Banker Realty
Source: NTREIS,MLS#: 20911898
Facts & features
Interior
Bedrooms & bathrooms
- Bedrooms: 4
- Bathrooms: 3
- Full bathrooms: 3
Primary bedroom
- Level: First
- Dimensions: 15 x 14
Bedroom
- Level: Second
- Dimensions: 13 x 12
Bedroom
- Level: Second
- Dimensions: 16 x 15
Bedroom
- Level: First
- Dimensions: 19 x 20
Dining room
- Level: First
- Dimensions: 11 x 11
Kitchen
- Level: First
- Dimensions: 14 x 13
Living room
- Level: First
- Dimensions: 19 x 14
Living room
- Level: First
- Dimensions: 15 x 13
Heating
- Central
Cooling
- Central Air
Appliances
- Included: Dishwasher, Disposal, Gas Range, Microwave
- Laundry: Laundry in Utility Room
Features
- Built-in Features, Decorative/Designer Lighting Fixtures, Double Vanity, Eat-in Kitchen, Cable TV, Wired for Sound
- Flooring: Terrazzo, Wood
- Windows: Bay Window(s), Shutters
- Has basement: Yes
- Number of fireplaces: 1
- Fireplace features: Gas Log, Gas Starter
Interior area
- Total interior livable area: 2,890 sqft
Property
Parking
- Total spaces: 6
- Parking features: Attached Carport, Driveway, Garage, Garage Faces Rear
- Attached garage spaces: 2
- Carport spaces: 4
- Covered spaces: 6
- Has uncovered spaces: Yes
Features
- Levels: Two
- Stories: 2
- Patio & porch: Awning(s), Rear Porch
- Exterior features: Awning(s), Fire Pit, Garden, Rain Gutters
- Pool features: None
- Fencing: Privacy,Wood
- Has view: Yes
- View description: Park/Greenbelt
Lot
- Size: 0.26 Acres
- Features: Back Yard, Cul-De-Sac, Lawn, Landscaped, Sprinkler System
Details
- Parcel number: 00000728425000000
Construction
Type & style
- Home type: SingleFamily
- Architectural style: English,Detached
- Property subtype: Single Family Residence
Materials
- Brick
- Foundation: Pillar/Post/Pier
- Roof: Composition
Condition
- Year built: 1963
Utilities & green energy
- Sewer: Public Sewer
- Water: Public
- Utilities for property: Sewer Available, Water Available, Cable Available
Community & neighborhood
Community
- Community features: Park
Location
- Region: Dallas
- Subdivision: Crestview East Add Sec 01
Other
Other facts
- Listing terms: Cash,Conventional
Price history
| Date | Event | Price |
|---|---|---|
| 5/30/2025 | Sold | -- |
Source: NTREIS #20911898 | ||
| 5/14/2025 | Pending sale | $750,000$260/sqft |
Source: NTREIS #20911898 | ||
| 5/7/2025 | Contingent | $750,000$260/sqft |
Source: NTREIS #20911898 | ||
| 4/26/2025 | Listed for sale | $750,000+42.9%$260/sqft |
Source: NTREIS #20911898 | ||
| 7/15/2020 | Sold | -- |
Source: Agent Provided | ||
Public tax history
| Year | Property taxes | Tax assessment |
|---|---|---|
| 2024 | $10,004 +4.2% | $582,790 +6.3% |
| 2023 | $9,605 -14.1% | $548,160 |
| 2022 | $11,184 +0.4% | $548,160 +7% |
Find assessor info on the county website
Neighborhood: 75228
Nearby schools
GreatSchools rating
- 6/10Reinhardt Elementary SchoolGrades: PK-5Distance: 1.2 mi
- 5/10W High Gaston Middle SchoolGrades: 6-8Distance: 0.4 mi
- 4/10Bryan Adams High SchoolGrades: 9-12Distance: 0.7 mi
Schools provided by the listing agent
- Elementary: Reinhardt
- Middle: Gaston
- High: Adams
- District: Dallas ISD
Source: NTREIS. This data may not be complete. We recommend contacting the local school district to confirm school assignments for this home.
Get a cash offer in 3 minutes
Find out how much your home could sell for in as little as 3 minutes with a no-obligation cash offer.
Estimated market value
$745,500
Get a cash offer in 3 minutes
Find out how much your home could sell for in as little as 3 minutes with a no-obligation cash offer.
Estimated market value
$745,500

