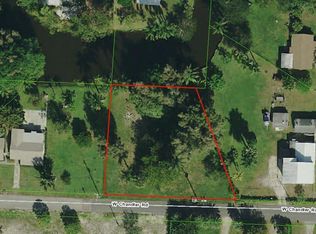Sold for $1,300,000
$1,300,000
1405 Glen Road, Glen Ridge, FL 33406
5beds
3,071sqft
Single Family Residence
Built in 2018
-- sqft lot
$1,283,100 Zestimate®
$423/sqft
$6,746 Estimated rent
Home value
$1,283,100
$1.15M - $1.42M
$6,746/mo
Zestimate® history
Loading...
Owner options
Explore your selling options
What's special
Experience fully furnished modern luxury in this 2018-built home nestled in a desirable no HOA neighborhood near I-95 and downtown West Palm Beach. This beautifully designed residence features a main house with 3 bedrooms, 2.5 bathrooms, and an office space, complemented by high-end appliances, finished closets, and a 2-car garage and plenty of driveway parking. A separate guest house offers 2 bedrooms, a full bathroom, and separate laundry. The spacious lot provides room for a potential pool and outdoor entertaining, all set amidst landscaped grounds. Enjoy suburban tranquility with easy access to city amenities.
Zillow last checked: 8 hours ago
Listing updated: October 17, 2025 at 06:44am
Listed by:
Petra Michalakova 561-507-6371,
Florida Property Brokers Realt
Bought with:
Petra Michalakova
Florida Property Brokers Realt
Source: BeachesMLS,MLS#: RX-11000170 Originating MLS: Beaches MLS
Originating MLS: Beaches MLS
Facts & features
Interior
Bedrooms & bathrooms
- Bedrooms: 5
- Bathrooms: 4
- Full bathrooms: 3
- 1/2 bathrooms: 1
Primary bedroom
- Level: M
- Area: 270 Square Feet
- Dimensions: 15 x 18
Kitchen
- Level: M
- Area: 252 Square Feet
- Dimensions: 18 x 14
Living room
- Level: M
- Area: 288 Square Feet
- Dimensions: 18 x 16
Heating
- Central
Cooling
- Central Air
Appliances
- Included: Dishwasher, Disposal, Dryer, Freezer, Microwave, Electric Range, Refrigerator, Washer
Features
- Built-in Features, Kitchen Island, Pantry, Split Bedroom, Walk-In Closet(s)
- Flooring: Tile
- Windows: Impact Glass (Complete)
- Furnished: Yes
Interior area
- Total structure area: 3,969
- Total interior livable area: 3,071 sqft
Property
Parking
- Total spaces: 7
- Parking features: Garage - Attached, Auto Garage Open
- Attached garage spaces: 3
- Carport spaces: 4
- Covered spaces: 7
Features
- Stories: 1
- Patio & porch: Open Patio
- Exterior features: Auto Sprinkler, Room for Pool
- Has view: Yes
- View description: Garden
- Waterfront features: None
Lot
- Features: 1 to < 2 Acres
Details
- Parcel number: 14434405140050010
- Zoning: RES
Construction
Type & style
- Home type: SingleFamily
- Property subtype: Single Family Residence
Materials
- CBS
Condition
- Resale
- New construction: No
- Year built: 2018
Utilities & green energy
- Utilities for property: None
Community & neighborhood
Community
- Community features: Park, Picnic Area, Playground
Location
- Region: Glen Ridge
- Subdivision: Suburban Homes
Other
Other facts
- Listing terms: Cash,Conventional
- Road surface type: Paved
Price history
| Date | Event | Price |
|---|---|---|
| 10/13/2025 | Sold | $1,300,000-7.1%$423/sqft |
Source: | ||
| 10/9/2025 | Pending sale | $1,399,000$456/sqft |
Source: | ||
| 9/7/2025 | Listed for sale | $1,399,000$456/sqft |
Source: | ||
| 4/14/2025 | Pending sale | $1,399,000$456/sqft |
Source: | ||
| 3/6/2025 | Listing removed | $6,000$2/sqft |
Source: BeachesMLS #R11032318 Report a problem | ||
Public tax history
| Year | Property taxes | Tax assessment |
|---|---|---|
| 2024 | $17,007 +0.2% | $1,090,219 +1.1% |
| 2023 | $16,973 +8.6% | $1,078,889 +16.2% |
| 2022 | $15,634 +138.2% | $928,517 +126.3% |
Find assessor info on the county website
Neighborhood: 33406
Nearby schools
GreatSchools rating
- 6/10Palmetto Elementary SchoolGrades: PK-5Distance: 0.9 mi
- 3/10Conniston Middle SchoolGrades: 6-8Distance: 0.9 mi
- 3/10Forest Hill Community High SchoolGrades: 9-12Distance: 1.4 mi
Get a cash offer in 3 minutes
Find out how much your home could sell for in as little as 3 minutes with a no-obligation cash offer.
Estimated market value$1,283,100
Get a cash offer in 3 minutes
Find out how much your home could sell for in as little as 3 minutes with a no-obligation cash offer.
Estimated market value
$1,283,100
