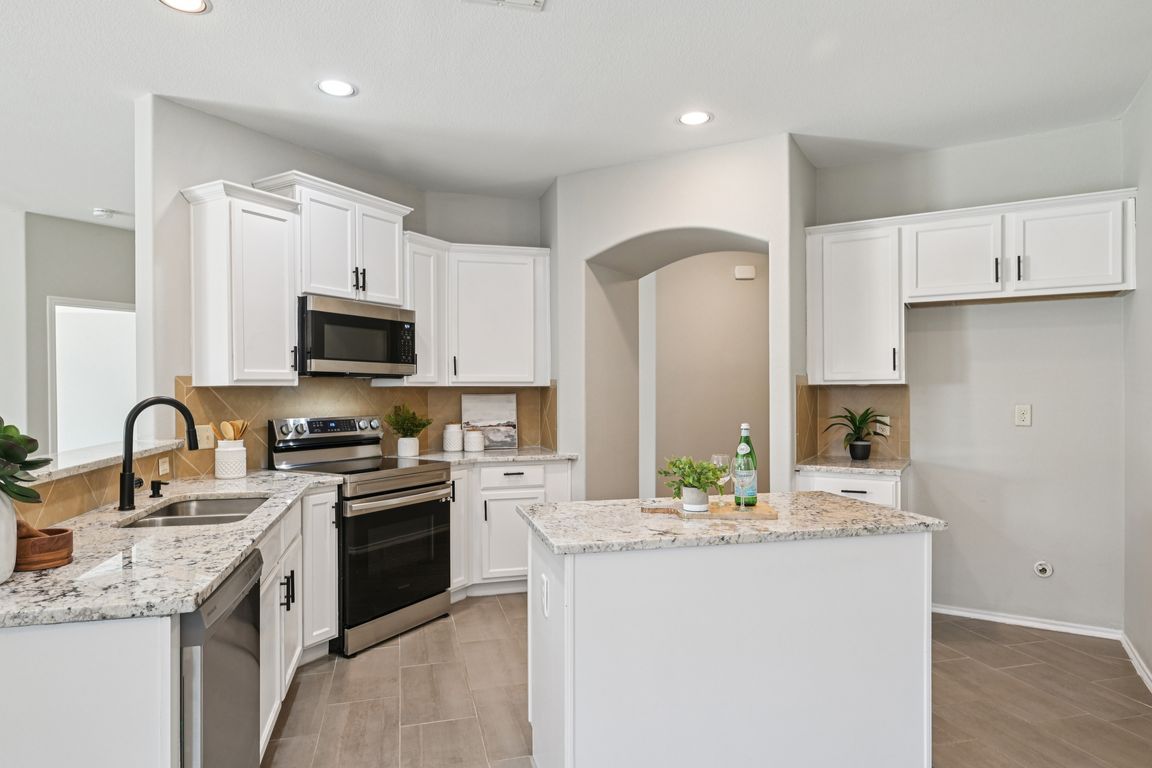
For sale
$335,000
3beds
1,758sqft
1405 Hawk Valley Dr, Little Elm, TX 75068
3beds
1,758sqft
Single family residence
Built in 2013
5,488 sqft
2 Attached garage spaces
$191 price/sqft
$275 semi-annually HOA fee
What's special
Stainless steel appliancesGorgeous granite countertopsCovered back patioGenerous walk-in closetClose to the lakeShaded covered front porchCeiling fan
Here it is! Your new home — priced perfectly with a community pool, park and close to the lake! This charming single story also has a wonderful, updated white kitchen with gorgeous granite countertops, a large island, stainless steel appliances—including a smooth-top range—and a walk-in pantry. The dining area is centrally ...
- 62 days |
- 203 |
- 18 |
Likely to sell faster than
Source: NTREIS,MLS#: 21016284
Travel times
Living Room
Kitchen
Primary Bedroom
Zillow last checked: 7 hours ago
Listing updated: August 08, 2025 at 01:18pm
Listed by:
Bethany Russell 0734343 469-919-4567,
Russell Realty 469-919-4567
Source: NTREIS,MLS#: 21016284
Facts & features
Interior
Bedrooms & bathrooms
- Bedrooms: 3
- Bathrooms: 2
- Full bathrooms: 2
Primary bedroom
- Features: Ceiling Fan(s), En Suite Bathroom, Walk-In Closet(s)
- Level: First
- Dimensions: 14 x 13
Bedroom
- Features: Ceiling Fan(s)
- Level: First
- Dimensions: 11 x 10
Bedroom
- Features: Ceiling Fan(s)
- Level: First
- Dimensions: 11 x 10
Primary bathroom
- Features: Built-in Features, Dual Sinks, Garden Tub/Roman Tub, Separate Shower
- Level: First
- Dimensions: 10 x 8
Dining room
- Level: First
- Dimensions: 13 x 9
Other
- Features: Built-in Features, Solid Surface Counters
- Level: First
- Dimensions: 7 x 5
Kitchen
- Features: Built-in Features, Eat-in Kitchen, Granite Counters, Kitchen Island, Walk-In Pantry
- Level: First
- Dimensions: 13 x 13
Living room
- Features: Fireplace
- Level: First
- Dimensions: 18 x 18
Utility room
- Features: Utility Room
- Level: First
- Dimensions: 7 x 5
Heating
- Central
Cooling
- Central Air, Ceiling Fan(s), Electric
Appliances
- Included: Dishwasher, Electric Range, Disposal, Microwave, Tankless Water Heater
- Laundry: Washer Hookup, Electric Dryer Hookup, Laundry in Utility Room
Features
- Chandelier, Decorative/Designer Lighting Fixtures, Eat-in Kitchen, High Speed Internet, Kitchen Island, Open Floorplan
- Flooring: Carpet, Ceramic Tile, Vinyl
- Windows: Window Coverings
- Has basement: No
- Number of fireplaces: 1
- Fireplace features: Gas Starter, Living Room, Wood Burning
Interior area
- Total interior livable area: 1,758 sqft
Video & virtual tour
Property
Parking
- Total spaces: 2
- Parking features: Concrete, Door-Single, Driveway, Garage Faces Front, Garage, Garage Door Opener, Inside Entrance
- Attached garage spaces: 2
- Has uncovered spaces: Yes
Features
- Levels: One
- Stories: 1
- Patio & porch: Rear Porch, Covered, Front Porch
- Pool features: None, Community
- Fencing: Back Yard,Privacy,Wood
Lot
- Size: 5,488.56 Square Feet
- Features: Interior Lot, Subdivision, Sprinkler System
Details
- Parcel number: R559716
Construction
Type & style
- Home type: SingleFamily
- Architectural style: Traditional,Detached
- Property subtype: Single Family Residence
Materials
- Brick
- Foundation: Slab
- Roof: Composition
Condition
- Year built: 2013
Utilities & green energy
- Sewer: Public Sewer
- Water: Public
- Utilities for property: Electricity Connected, Natural Gas Available, Sewer Available, Separate Meters, Water Available
Community & HOA
Community
- Features: Clubhouse, Pool, Trails/Paths, Curbs
- Security: Security System, Smoke Detector(s)
- Subdivision: Paloma Creek South Ph 7b
HOA
- Has HOA: Yes
- Services included: Maintenance Grounds
- HOA fee: $275 semi-annually
- HOA name: Paloma Creek HOA
- HOA phone: 972-347-9160
Location
- Region: Little Elm
Financial & listing details
- Price per square foot: $191/sqft
- Tax assessed value: $353,175
- Annual tax amount: $7,531
- Date on market: 8/7/2025
- Electric utility on property: Yes