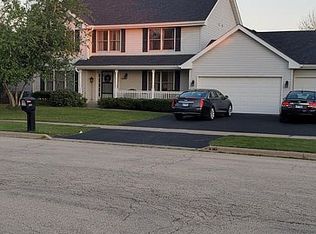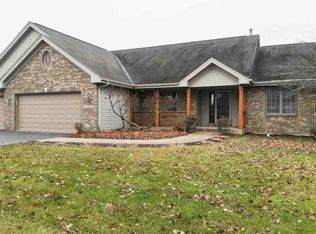Sold for $358,000 on 08/08/25
$358,000
1405 Iles Ave, Belvidere, IL 61008
4beds
2,222sqft
Single Family Residence
Built in 2000
0.41 Acres Lot
$372,800 Zestimate®
$161/sqft
$2,964 Estimated rent
Home value
$372,800
$254,000 - $548,000
$2,964/mo
Zestimate® history
Loading...
Owner options
Explore your selling options
What's special
LOTS TO LOVE ON .40 ACRE! SOARING CEILINGS TO LOFT & AN OPEN STAIRCASE GREET YOU. LIVING ROOM FEATURES GAS LOG FIREPLACE & NEWER CARPET WHICH FLOWS TO DINING ROOM/OFFICE. KITCHEN FEATURES SNACK BAR & TABLE SPACE, TILE BACKSPLASH & PANTRY. PRIMARY BEDROOM ENSUITE FEATURES HARDWOOD, WALK-IN CLOSET, DOUBLE BOWL VANITY & SHOWER. FIRST FLOOR LAUNDRY AND ½ BATH COMPLETE THE MAIN FLOOR. 3 SPACIOUS BEDROOMS WITH HARDWOOD FLOORS, FULL BATH AND LOFT COMPLETE THE SECOND FLOOR. THE BASEMENT HAS ROUGH-IN FOR ADDITIONAL BATH & ENDLESS POSSIBILITIES. RELAX ON THE DECK OR PATIO AND ENJOY THE FENCED BACKYARD OASIS. 2024-CARPET, SS APPLIANCES. 2023-ROOF. 2022- FURNACE, WTR HTR, WTR SFTNR. SHELVING IN BASEMENT STAYS. SHELVING IN GARAGE DOES NOT STAY. CLOSE TO LINCOLN SCHOOL. GREAT LOCATION!
Zillow last checked: 8 hours ago
Listing updated: August 08, 2025 at 09:57am
Listed by:
Kimberly Cooley 815-985-2118,
Berkshire Hathaway Homeservices Starck Re
Bought with:
NON-NWIAR Member
Northwest Illinois Alliance Of Realtors®
Source: NorthWest Illinois Alliance of REALTORS®,MLS#: 202503537
Facts & features
Interior
Bedrooms & bathrooms
- Bedrooms: 4
- Bathrooms: 3
- Full bathrooms: 2
- 1/2 bathrooms: 1
- Main level bathrooms: 2
- Main level bedrooms: 1
Primary bedroom
- Level: Main
- Area: 210
- Dimensions: 15 x 14
Bedroom 2
- Level: Upper
- Area: 144
- Dimensions: 12 x 12
Bedroom 3
- Level: Upper
- Area: 143
- Dimensions: 13 x 11
Bedroom 4
- Level: Upper
- Area: 100
- Dimensions: 10 x 10
Dining room
- Level: Main
- Area: 144
- Dimensions: 12 x 12
Kitchen
- Level: Main
- Area: 280
- Dimensions: 20 x 14
Living room
- Level: Main
- Area: 330
- Dimensions: 22 x 15
Heating
- Forced Air, Natural Gas
Cooling
- Central Air
Appliances
- Included: Disposal, Dishwasher, Dryer, Microwave, Refrigerator, Stove/Cooktop, Washer, Water Softener, Gas Water Heater
- Laundry: Main Level
Features
- Ceiling-Vaults/Cathedral, Walk-In Closet(s)
- Windows: Skylight(s)
- Basement: Full,Sump Pump
- Number of fireplaces: 1
- Fireplace features: Gas, Fire-Pit/Fireplace
Interior area
- Total structure area: 2,222
- Total interior livable area: 2,222 sqft
- Finished area above ground: 2,222
- Finished area below ground: 0
Property
Parking
- Total spaces: 3
- Parking features: Asphalt, Attached, Garage Door Opener
- Garage spaces: 3
Features
- Levels: Two
- Stories: 2
- Patio & porch: Deck
- Fencing: Fenced
Lot
- Size: 0.41 Acres
- Features: City/Town
Details
- Parcel number: 0524456003
Construction
Type & style
- Home type: SingleFamily
- Property subtype: Single Family Residence
Materials
- Vinyl
- Roof: Shingle
Condition
- Year built: 2000
Utilities & green energy
- Electric: Circuit Breakers
- Sewer: City/Community
- Water: City/Community
Community & neighborhood
Security
- Security features: Security System
Location
- Region: Belvidere
- Subdivision: IL
HOA & financial
HOA
- Has HOA: Yes
- HOA fee: $150 annually
- Services included: None
Other
Other facts
- Ownership: Fee Simple
Price history
| Date | Event | Price |
|---|---|---|
| 8/8/2025 | Sold | $358,000-0.3%$161/sqft |
Source: | ||
| 7/4/2025 | Pending sale | $359,000$162/sqft |
Source: | ||
| 7/1/2025 | Price change | $359,000-1.6%$162/sqft |
Source: | ||
| 6/26/2025 | Price change | $365,000-8.8%$164/sqft |
Source: | ||
| 6/17/2025 | Listed for sale | $400,000+14.3%$180/sqft |
Source: Owner | ||
Public tax history
| Year | Property taxes | Tax assessment |
|---|---|---|
| 2024 | $8,309 +26.2% | $107,122 +31.5% |
| 2023 | $6,585 +6.3% | $81,435 +8.6% |
| 2022 | $6,196 +7% | $74,980 +6.1% |
Find assessor info on the county website
Neighborhood: 61008
Nearby schools
GreatSchools rating
- 2/10Lincoln Elementary SchoolGrades: PK-5Distance: 0.4 mi
- 4/10Belvidere Central Middle SchoolGrades: 6-8Distance: 1.8 mi
- 4/10Belvidere North High SchoolGrades: 9-12Distance: 2 mi
Schools provided by the listing agent
- Elementary: Lincoln Elementary
- Middle: Belvidere Central Middle
- High: Belvidere North
- District: Belvidere 100
Source: NorthWest Illinois Alliance of REALTORS®. This data may not be complete. We recommend contacting the local school district to confirm school assignments for this home.

Get pre-qualified for a loan
At Zillow Home Loans, we can pre-qualify you in as little as 5 minutes with no impact to your credit score.An equal housing lender. NMLS #10287.

