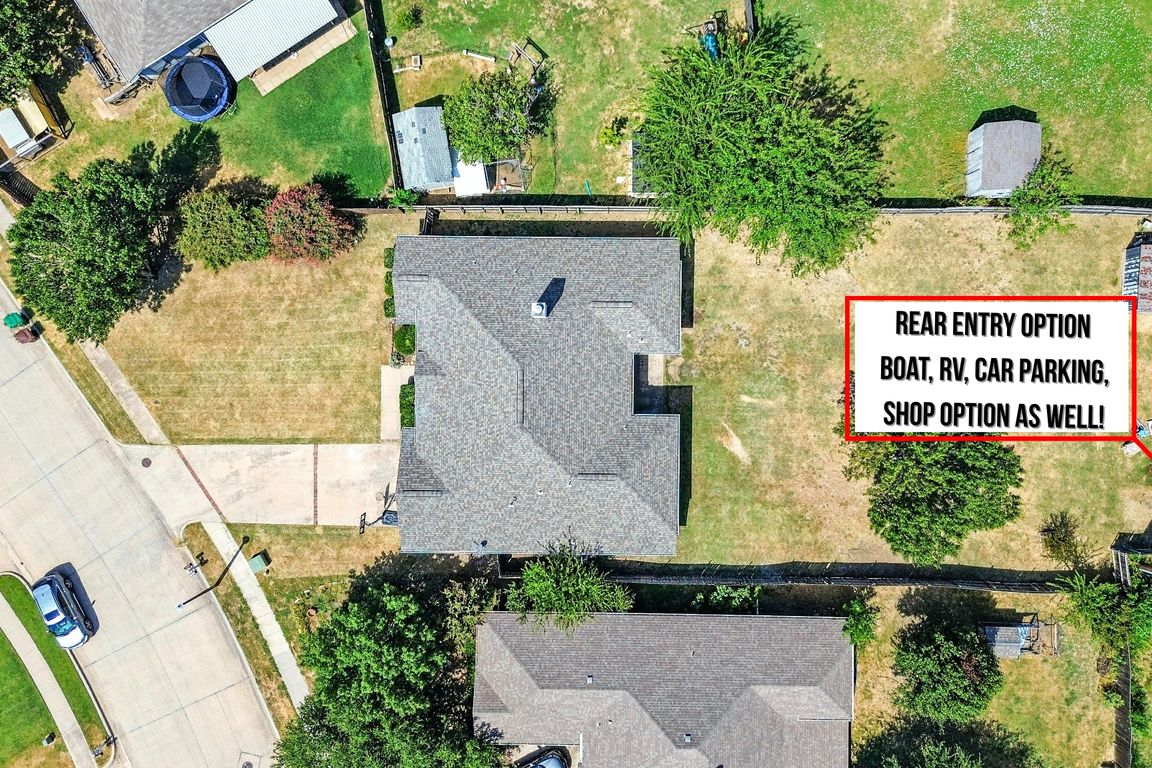
For salePrice cut: $10K (10/7)
$399,990
4beds
2,084sqft
1405 La Mirada, Denton, TX 76208
4beds
2,084sqft
Single family residence
Built in 2001
0.34 Acres
2 Attached garage spaces
$192 price/sqft
What's special
Wood burning fireplaceStainless appliancesNew granite topWell split bedroomsIncredible single story layoutRecently renovated homeFaces south
Incredible single story layout and incredible hard to find lot dimensions, offering rear entry access from alley for boat, rv or future shop expansion. Recently renovated home offers 4 bedroom and 3 full baths, with well split bedrooms or mutigenerational options. Laminate and hard surface flooring on main areas of home ...
- 50 days |
- 590 |
- 28 |
Source: NTREIS,MLS#: 21037259
Travel times
Living Room
Kitchen
Breakfast Nook
Primary Bedroom
Primary Bathroom
Dining Room
Outdoor
Outdoor 2
Misc.
Zillow last checked: 7 hours ago
Listing updated: October 07, 2025 at 05:45am
Listed by:
Ryan Rite 0649224 844-819-1373,
Orchard Brokerage 844-819-1373
Source: NTREIS,MLS#: 21037259
Facts & features
Interior
Bedrooms & bathrooms
- Bedrooms: 4
- Bathrooms: 3
- Full bathrooms: 3
Primary bedroom
- Level: First
- Dimensions: 16 x 15
Living room
- Level: First
- Dimensions: 17 x 16
Heating
- Heat Pump
Cooling
- Central Air, Ceiling Fan(s), Electric
Appliances
- Included: Dishwasher, Electric Range, Microwave, Refrigerator
- Laundry: Laundry in Utility Room
Features
- Double Vanity, High Speed Internet, Open Floorplan, Pantry, Cable TV, Walk-In Closet(s)
- Flooring: Carpet, Ceramic Tile, Laminate
- Windows: Window Coverings
- Has basement: No
- Number of fireplaces: 1
- Fireplace features: Wood Burning
Interior area
- Total interior livable area: 2,084 sqft
Property
Parking
- Total spaces: 2
- Parking features: Door-Multi, Garage Faces Front, Garage, Boat, RV Access/Parking
- Attached garage spaces: 2
Features
- Levels: One
- Stories: 1
- Patio & porch: Covered
- Exterior features: Other
- Pool features: None
- Fencing: Wood
Lot
- Size: 0.34 Acres
- Features: Interior Lot, Other
Details
- Parcel number: R215676
Construction
Type & style
- Home type: SingleFamily
- Architectural style: Traditional,Detached
- Property subtype: Single Family Residence
Materials
- Brick
- Foundation: Slab
- Roof: Composition
Condition
- Year built: 2001
Utilities & green energy
- Sewer: Public Sewer
- Water: Public
- Utilities for property: Sewer Available, Water Available, Cable Available
Community & HOA
Community
- Subdivision: Beverly Park Estates Ph Two
HOA
- Has HOA: No
Location
- Region: Denton
Financial & listing details
- Price per square foot: $192/sqft
- Tax assessed value: $373,441
- Annual tax amount: $7,116
- Date on market: 8/20/2025