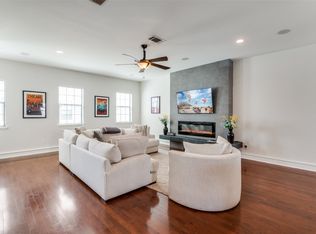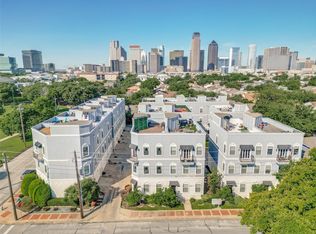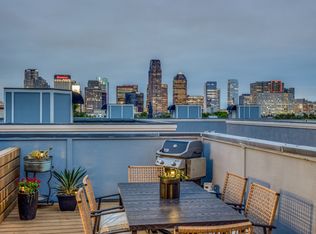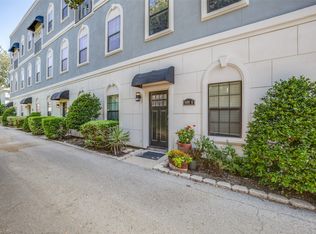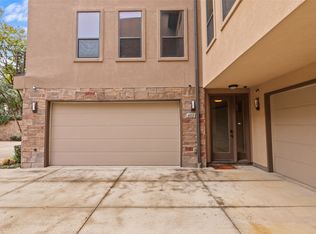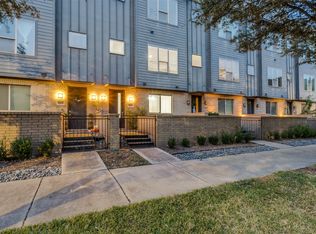Welcome to luxury city living just minutes from Deep Ellum, Lower Greenville, and Uptown. This modern 2-bedroom, 3-bath townhome with a 2-car garage features a fully rebuilt 700 sq ft rooftop deck offering jaw-dropping views of the Dallas skyline—perfect for entertaining or unwinding at sunset. Step inside to an open and light-filled living space with tall ceilings. The second floor features a sleek kitchen with granite countertops, stainless steel appliances, a wine fridge, and two balconies—plus a bonus office nook ideal for remote work. The third-floor primary suite is your retreat, complete with new flooring, a private balcony, a coffee bar with mini fridge, a large walk-in closet, and a spa-inspired ensuite with soaking tub, double vanity, and a separate tiled shower. Additional highlights include full-size washer-dryer hookups, spiral stairs to the rooftop, and direct access to Exall Park across the street. This home blends modern convenience, luxury finishes, and unbeatable location—plus a rooftop made for memories.
For sale
$560,000
1405 McCoy St #P, Dallas, TX 75204
2beds
2,128sqft
Est.:
Townhouse
Built in 2005
1,306.8 Square Feet Lot
$-- Zestimate®
$263/sqft
$165/mo HOA
What's special
Rooftop deckStainless steel appliancesSpa-inspired ensuiteBonus office nookGranite countertopsLarge walk-in closetSleek kitchen
- 144 days |
- 184 |
- 10 |
Zillow last checked: 8 hours ago
Listing updated: July 19, 2025 at 06:10pm
Listed by:
Cris Rodriguez 0639558 972-489-7862,
Coldwell Banker Apex, REALTORS 972-783-1919
Source: NTREIS,MLS#: 21006010
Tour with a local agent
Facts & features
Interior
Bedrooms & bathrooms
- Bedrooms: 2
- Bathrooms: 3
- Full bathrooms: 2
- 1/2 bathrooms: 1
Primary bedroom
- Features: Walk-In Closet(s)
- Level: Third
- Dimensions: 22 x 19
Bedroom
- Level: First
- Dimensions: 14 x 12
Primary bathroom
- Features: Closet Cabinetry, Dual Sinks, Garden Tub/Roman Tub, Stone Counters, Separate Shower
- Level: Third
- Dimensions: 16 x 18
Kitchen
- Features: Breakfast Bar, Built-in Features, Granite Counters, Walk-In Pantry
- Level: Second
- Dimensions: 19 x 12
Living room
- Level: Second
- Dimensions: 18 x 26
Utility room
- Level: Third
- Dimensions: 5 x 7
Heating
- Central, Electric
Cooling
- Central Air, Ceiling Fan(s), Electric
Appliances
- Included: Dishwasher, Electric Cooktop, Electric Oven, Disposal, Refrigerator, Vented Exhaust Fan
Features
- Granite Counters, High Speed Internet, Multiple Staircases, Cable TV, Walk-In Closet(s)
- Windows: Window Coverings
- Has basement: No
- Has fireplace: No
Interior area
- Total interior livable area: 2,128 sqft
Video & virtual tour
Property
Parking
- Total spaces: 2
- Parking features: Concrete, Covered, Door-Single, Enclosed, Garage, Guest, Open
- Attached garage spaces: 2
- Has uncovered spaces: Yes
Features
- Levels: Three Or More
- Stories: 3
- Pool features: None
Lot
- Size: 1,306.8 Square Feet
Details
- Parcel number: 000507000101P0000
Construction
Type & style
- Home type: Townhouse
- Architectural style: Traditional
- Property subtype: Townhouse
- Attached to another structure: Yes
Condition
- Year built: 2005
Utilities & green energy
- Sewer: Public Sewer
- Water: Public
- Utilities for property: Sewer Available, Separate Meters, Water Available, Cable Available
Community & HOA
Community
- Subdivision: Bryan Square Twnhms
HOA
- Has HOA: Yes
- Services included: Association Management, Maintenance Structure
- HOA fee: $165 monthly
- HOA name: Bryan Square
- HOA phone: 214-904-8250
Location
- Region: Dallas
Financial & listing details
- Price per square foot: $263/sqft
- Tax assessed value: $504,880
- Annual tax amount: $11,284
- Date on market: 7/19/2025
- Listing terms: Cash,Conventional,1031 Exchange,FHA,See Agent
Estimated market value
Not available
Estimated sales range
Not available
Not available
Price history
Price history
| Date | Event | Price |
|---|---|---|
| 8/2/2025 | Listing removed | $3,300+43.5%$2/sqft |
Source: Zillow Rentals Report a problem | ||
| 7/19/2025 | Listed for sale | $560,000+30.5%$263/sqft |
Source: NTREIS #21006010 Report a problem | ||
| 8/25/2020 | Listing removed | $429,000$202/sqft |
Source: Greenwerks Properties, LLC #14377813 Report a problem | ||
| 8/2/2020 | Pending sale | $429,000$202/sqft |
Source: Greenwerks Properties, LLC #14377813 Report a problem | ||
| 7/17/2020 | Price change | $429,000-1.4%$202/sqft |
Source: Greenwerks Properties, LLC #14377813 Report a problem | ||
Public tax history
Public tax history
| Year | Property taxes | Tax assessment |
|---|---|---|
| 2024 | $8,534 +5.8% | $504,880 +7.7% |
| 2023 | $8,068 -15% | $468,790 |
| 2022 | $9,496 -19.4% | $468,790 +4.9% |
Find assessor info on the county website
BuyAbility℠ payment
Est. payment
$3,809/mo
Principal & interest
$2725
Property taxes
$723
Other costs
$361
Climate risks
Neighborhood: Bryan Place
Nearby schools
GreatSchools rating
- 3/10Cesar Chavez Learning CenterGrades: PK-5Distance: 0.7 mi
- 5/10Alex W Spence Talented/Gifted AcademyGrades: 6-8Distance: 1 mi
- 4/10North Dallas High SchoolGrades: 9-12Distance: 1.2 mi
Schools provided by the listing agent
- Elementary: Ray
- Middle: Spence
- High: North Dallas
- District: Dallas ISD
Source: NTREIS. This data may not be complete. We recommend contacting the local school district to confirm school assignments for this home.
- Loading
- Loading
