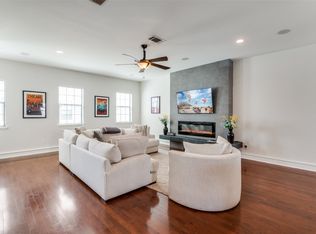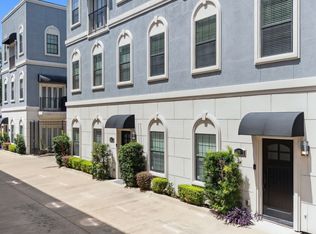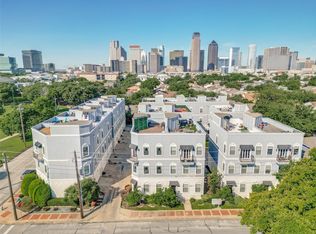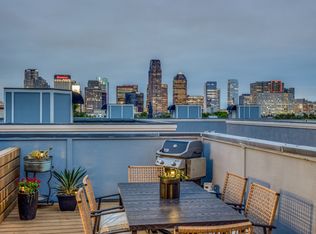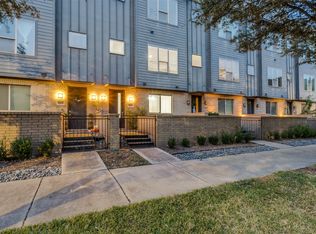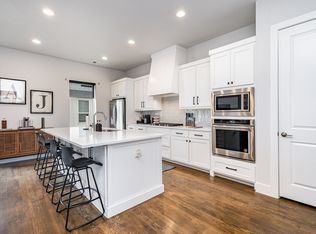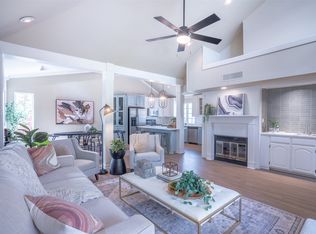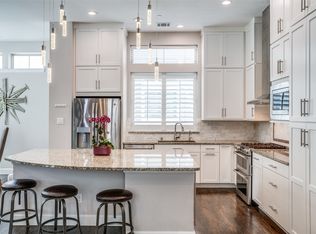Don’t just live in Dallas—live above it all. Back on the market after more updates! Step into your private urban oasis with this sophisticated three-story townhome, where sweeping skyline views meet impeccable style. Sunlight floods the open-concept living area, highlighting fresh designer paint, rich finishes, and a seamless flow perfect for both entertaining and relaxing. The chef’s kitchen is a true showstopper—featuring stainless steel appliances, granite countertops, a wine refrigerator, and plenty of space for hosting friends and family. Unwind in the luxurious primary suite, complete with a personal coffee bar and a spa-inspired bathroom designed for ultimate comfort. The crown jewel is the recently upgraded 500-square-foot rooftop deck—your front-row seat to breathtaking Dallas sunsets and dazzling city lights. All of this comes with exclusive access to a sparkling community pool and stylish clubhouse (upon application, membership does not convey), plus the unbeatable convenience of being steps from Exall Park and the city’s most vibrant dining, shopping, and entertainment. Make downtown living a reality!
For sale
$575,000
1405 McCoy St UNIT 4-U, Dallas, TX 75204
2beds
1,924sqft
Est.:
Townhouse
Built in 2005
1,176.12 Square Feet Lot
$553,600 Zestimate®
$299/sqft
$195/mo HOA
What's special
Rich finishesStainless steel appliancesBreathtaking dallas sunsetsGranite countertopsFresh designer paintPersonal coffee barSweeping skyline views
- 47 days |
- 168 |
- 11 |
Zillow last checked: 8 hours ago
Listing updated: November 23, 2025 at 01:04pm
Listed by:
Jake Charnes 0811287 336-782-9475,
Compass RE Texas, LLC. 214-814-8100
Source: NTREIS,MLS#: 21033315
Tour with a local agent
Facts & features
Interior
Bedrooms & bathrooms
- Bedrooms: 2
- Bathrooms: 3
- Full bathrooms: 2
- 1/2 bathrooms: 1
Primary bedroom
- Features: Ceiling Fan(s), Dual Sinks, Double Vanity, En Suite Bathroom, Garden Tub/Roman Tub, Linen Closet, Sitting Area in Primary, Separate Shower, Walk-In Closet(s)
- Level: Third
- Dimensions: 16 x 16
Bedroom
- Features: En Suite Bathroom, Walk-In Closet(s)
- Level: First
- Dimensions: 12 x 12
Dining room
- Level: Second
- Dimensions: 16 x 10
Kitchen
- Features: Breakfast Bar, Built-in Features, Eat-in Kitchen, Galley Kitchen, Granite Counters, Kitchen Island, Pantry, Stone Counters, Walk-In Pantry
- Level: Second
- Dimensions: 16 x 12
Laundry
- Features: Closet
- Level: Third
- Dimensions: 8 x 5
Living room
- Level: Second
- Dimensions: 18 x 16
Heating
- Central
Cooling
- Central Air, Ceiling Fan(s)
Appliances
- Included: Built-In Refrigerator, Dryer, Dishwasher, Electric Cooktop, Electric Oven, Electric Range, Disposal, Ice Maker, Vented Exhaust Fan, Washer, Wine Cooler
- Laundry: Washer Hookup, Dryer Hookup, ElectricDryer Hookup, Laundry in Utility Room
Features
- Built-in Features, Chandelier, Decorative/Designer Lighting Fixtures, Double Vanity, Eat-in Kitchen, Granite Counters, High Speed Internet, Kitchen Island, Multiple Staircases, Open Floorplan, Paneling/Wainscoting, Cable TV, Walk-In Closet(s)
- Flooring: Wood
- Windows: Window Coverings
- Has basement: No
- Has fireplace: No
Interior area
- Total interior livable area: 1,924 sqft
Video & virtual tour
Property
Parking
- Total spaces: 2
- Parking features: Additional Parking, Covered, Garage, Garage Door Opener, On Site, Garage Faces Rear, Secured
- Attached garage spaces: 2
Features
- Levels: Three Or More
- Stories: 3
- Patio & porch: Rooftop, Terrace, Balcony
- Exterior features: Balcony, Barbecue
- Pool features: None
- Has view: Yes
- View description: Park/Greenbelt
Lot
- Size: 1,176.12 Square Feet
- Features: Corner Lot
Details
- Parcel number: 000507000101U0000
Construction
Type & style
- Home type: Townhouse
- Architectural style: Contemporary/Modern,Other
- Property subtype: Townhouse
- Attached to another structure: Yes
Materials
- Other
- Foundation: Slab
- Roof: Other
Condition
- Year built: 2005
Utilities & green energy
- Sewer: Public Sewer
- Water: Public
- Utilities for property: Sewer Available, Water Available, Cable Available
Community & HOA
Community
- Features: Other, Sidewalks
- Security: Security System, Carbon Monoxide Detector(s), Fire Alarm, Smoke Detector(s), Security Lights
- Subdivision: Bryan Square Twnhms
HOA
- Has HOA: Yes
- Services included: Association Management, Insurance, Maintenance Grounds, Maintenance Structure
- HOA fee: $195 monthly
- HOA name: Bryan Square Townhomes
- HOA phone: 214-904-8250
Location
- Region: Dallas
Financial & listing details
- Price per square foot: $299/sqft
- Annual tax amount: $10,368
- Date on market: 10/24/2025
- Cumulative days on market: 72 days
- Listing terms: Cash,Conventional
Estimated market value
$553,600
$526,000 - $581,000
$3,041/mo
Price history
Price history
| Date | Event | Price |
|---|---|---|
| 10/24/2025 | Listed for sale | $575,000-1.7%$299/sqft |
Source: NTREIS #21033315 Report a problem | ||
| 9/10/2025 | Listing removed | $585,000$304/sqft |
Source: NTREIS #21033315 Report a problem | ||
| 8/15/2025 | Listed for sale | $585,000+34.5%$304/sqft |
Source: NTREIS #21033315 Report a problem | ||
| 5/29/2020 | Sold | -- |
Source: Agent Provided Report a problem | ||
| 5/9/2020 | Pending sale | $435,000$226/sqft |
Source: Direct Realty #14304586 Report a problem | ||
Public tax history
Public tax history
Tax history is unavailable.BuyAbility℠ payment
Est. payment
$3,902/mo
Principal & interest
$2763
Property taxes
$743
Other costs
$396
Climate risks
Neighborhood: Bryan Place
Nearby schools
GreatSchools rating
- 3/10Cesar Chavez Learning CenterGrades: PK-5Distance: 0.7 mi
- 5/10Alex W Spence Talented/Gifted AcademyGrades: 6-8Distance: 1 mi
- 4/10North Dallas High SchoolGrades: 9-12Distance: 1.2 mi
Schools provided by the listing agent
- Elementary: Chavez
- Middle: Spence
- High: North Dallas
- District: Dallas ISD
Source: NTREIS. This data may not be complete. We recommend contacting the local school district to confirm school assignments for this home.
- Loading
- Loading
