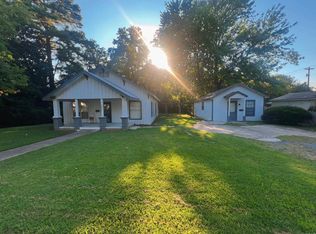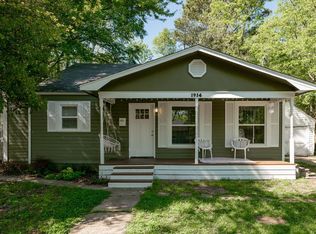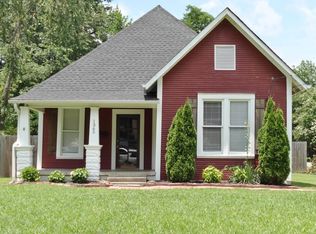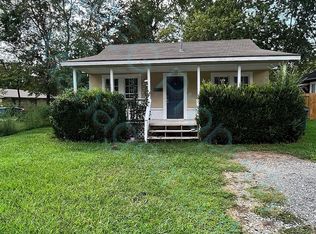$70,000 in improvements from the floor joists to the ceiling! We're talking new drywall, paint, flooring, cabinets, counter tops, and doors. Both bathrooms have been completely remodeled and even the electrical and plumbing have been updated! Upstairs area is considered attic (not included in the square footage), but is accessible from inside, heated/cooled, and another two rooms worth of usable space. Modular closet systems in master bedroom and laundry area convey to buyer. (agents please see remarks)
This property is off market, which means it's not currently listed for sale or rent on Zillow. This may be different from what's available on other websites or public sources.




