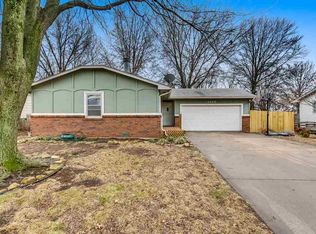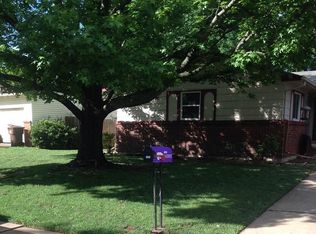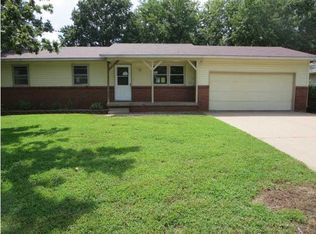Sold
Price Unknown
1405 Mundell Dr, Mulvane, KS 67110
3beds
1,554sqft
Single Family Onsite Built
Built in 1977
10,454.4 Square Feet Lot
$206,600 Zestimate®
$--/sqft
$1,691 Estimated rent
Home value
$206,600
$186,000 - $225,000
$1,691/mo
Zestimate® history
Loading...
Owner options
Explore your selling options
What's special
This charming residence presents an excellent opportunity to settle into a cozy and inviting home in the heart of Mulvane. Nestled in a peaceful neighborhood, this property offers a delightful living experience that combines comfort, convenience, and a warm community atmosphere. As you step inside, you'll be greeted by a well-designed interior that exudes a sense of spaciousness and functionality. The open floor plan seamlessly connects the main living areas, allowing for easy flow and effortless entertaining. The living room provides a comfortable space to relax and unwind, while large windows invite an abundance of natural light to illuminate the space. Outside, the property is equally captivating. A well-maintained yard provides a serene setting, ideal for enjoying the outdoors with family and friends. Whether you're hosting a summer barbecue or simply unwinding on a tranquil evening, the backyard offers a peaceful escape from the hustle and bustle of everyday life.
Zillow last checked: 8 hours ago
Listing updated: August 08, 2023 at 03:58pm
Listed by:
Jeremiah Wood 620-433-0109,
Keller Williams Hometown Partners
Source: SCKMLS,MLS#: 626609
Facts & features
Interior
Bedrooms & bathrooms
- Bedrooms: 3
- Bathrooms: 2
- Full bathrooms: 2
Primary bedroom
- Description: Wood Laminate
- Level: Main
- Area: 182
- Dimensions: 14x13
Bedroom
- Level: Main
- Area: 132
- Dimensions: 12x11
Bedroom
- Level: Basement
- Area: 132
- Dimensions: 12x11
Bonus room
- Level: Basement
- Area: 180
- Dimensions: 15x12
Dining room
- Description: Wood Laminate
- Level: Main
- Area: 72
- Dimensions: 9x8
Family room
- Level: Basement
- Area: 252
- Dimensions: 21x12
Kitchen
- Description: Wood Laminate
- Level: Main
- Area: 81
- Dimensions: 9x9
Living room
- Description: Wood Laminate
- Level: Main
- Area: 247
- Dimensions: 19x13
Office
- Level: Basement
- Area: 132
- Dimensions: 12x11
Heating
- Forced Air, Natural Gas
Cooling
- Central Air, Electric
Appliances
- Included: Dishwasher, Disposal, Microwave, Refrigerator, Range
- Laundry: In Basement
Features
- Doors: Storm Door(s)
- Windows: Storm Window(s)
- Basement: Finished
- Number of fireplaces: 1
- Fireplace features: One, Family Room, Wood Burning
Interior area
- Total interior livable area: 1,554 sqft
- Finished area above ground: 954
- Finished area below ground: 600
Property
Parking
- Total spaces: 2
- Parking features: Attached
- Garage spaces: 2
Features
- Levels: One
- Stories: 1
- Patio & porch: Patio, Deck
- Fencing: Wood
Lot
- Size: 10,454 sqft
- Features: Standard
Details
- Parcel number: 2393004404023.00
Construction
Type & style
- Home type: SingleFamily
- Architectural style: Traditional
- Property subtype: Single Family Onsite Built
Materials
- Frame w/Less than 50% Mas
- Foundation: Full, Day Light
- Roof: Composition
Condition
- Year built: 1977
Utilities & green energy
- Gas: Natural Gas Available
- Utilities for property: Sewer Available, Natural Gas Available, Public
Community & neighborhood
Location
- Region: Mulvane
- Subdivision: ROCKWOOD HEIGHTS
HOA & financial
HOA
- Has HOA: No
Other
Other facts
- Ownership: Individual
- Road surface type: Paved
Price history
Price history is unavailable.
Public tax history
Tax history is unavailable.
Neighborhood: 67110
Nearby schools
GreatSchools rating
- NAMulvane Elementary W D MunsonGrades: PK-2Distance: 0.4 mi
- 5/10Mulvane Middle SchoolGrades: 6-8Distance: 0.5 mi
- 4/10Mulvane High SchoolGrades: 9-12Distance: 0.8 mi
Schools provided by the listing agent
- Elementary: Mulvane/Munson
- Middle: Mulvane
- High: Mulvane
Source: SCKMLS. This data may not be complete. We recommend contacting the local school district to confirm school assignments for this home.


