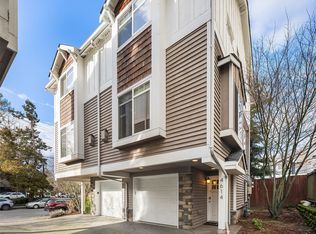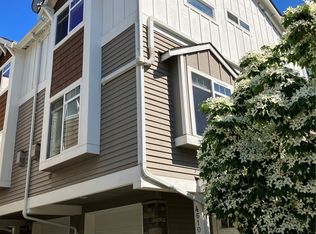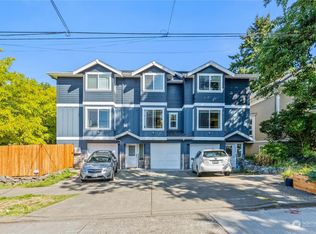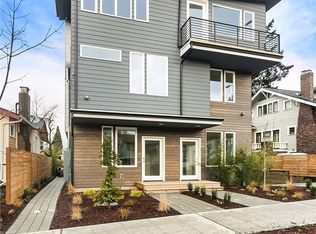Sold
Listed by:
Michael J. Ross,
KW Greater Seattle
Bought with: Coldwell Banker Bain
$1,080,000
1405 N 47th Street #B, Seattle, WA 98103
3beds
1,656sqft
Townhouse
Built in 2019
601.13 Square Feet Lot
$1,077,700 Zestimate®
$652/sqft
$4,381 Estimated rent
Home value
$1,077,700
$991,000 - $1.16M
$4,381/mo
Zestimate® history
Loading...
Owner options
Explore your selling options
What's special
Welcome home to this extra spacious newer construction home tucked into a tree-lined street in the Wallingford neighborhood. Home is flooded with natural light and offers a true in-city oasis that is just steps from some of the city's best restaurants, cafes and shopping as well as the tennis courts and walking trails of Greenlake and the Woodland Park Zoo. Open-concept living and kitchen with gas and stainless, primary en-suite w/ walk-in closet, entertainment sized rooftop deck with/ views, E-V ready garage--this home has it all. Situated in one of the best commuting positions for SLU/downtown as well as Eastside and all points North and an amazing walk score of 96!
Zillow last checked: 8 hours ago
Listing updated: September 26, 2025 at 04:04am
Listed by:
Michael J. Ross,
KW Greater Seattle
Bought with:
Manuela Manetta, 128676
Coldwell Banker Bain
Source: NWMLS,MLS#: 2412896
Facts & features
Interior
Bedrooms & bathrooms
- Bedrooms: 3
- Bathrooms: 3
- Full bathrooms: 2
- 3/4 bathrooms: 1
- Main level bathrooms: 1
- Main level bedrooms: 1
Bedroom
- Level: Main
Bathroom full
- Level: Main
Heating
- Ductless, Forced Air, Electric, Natural Gas
Cooling
- Ductless
Appliances
- Included: Dishwasher(s), Disposal, Dryer(s), Refrigerator(s), Stove(s)/Range(s), Washer(s), Garbage Disposal, Water Heater: Electric, Water Heater Location: Garage
Features
- Bath Off Primary, Dining Room, High Tech Cabling
- Flooring: Ceramic Tile, Vinyl Plank
- Windows: Double Pane/Storm Window
- Basement: None
- Has fireplace: No
Interior area
- Total structure area: 1,656
- Total interior livable area: 1,656 sqft
Property
Parking
- Total spaces: 1
- Parking features: Attached Garage
- Attached garage spaces: 1
Features
- Levels: Multi/Split
- Patio & porch: Bath Off Primary, Double Pane/Storm Window, Dining Room, High Tech Cabling, Sprinkler System, Walk-In Closet(s), Water Heater
- Has view: Yes
- View description: City, Territorial
Lot
- Size: 601.13 sqft
- Features: Curbs, Paved, Sidewalk, Cable TV, Deck, Electric Car Charging, Gas Available, High Speed Internet, Rooftop Deck, Sprinkler System
- Topography: Level
Details
- Parcel number: 6865200791
- Zoning description: Jurisdiction: City
- Special conditions: Standard
Construction
Type & style
- Home type: Townhouse
- Architectural style: Modern
- Property subtype: Townhouse
Materials
- Cement Planked, Wood Siding, Cement Plank
- Foundation: Poured Concrete
- Roof: Flat
Condition
- Very Good
- Year built: 2019
- Major remodel year: 2019
Utilities & green energy
- Electric: Company: SCL
- Sewer: Sewer Connected, Company: SPU
- Water: Public, Company: SPU
Community & neighborhood
Location
- Region: Seattle
- Subdivision: Wallingford
Other
Other facts
- Listing terms: Cash Out,Conventional,FHA,VA Loan
- Cumulative days on market: 5 days
Price history
| Date | Event | Price |
|---|---|---|
| 8/26/2025 | Sold | $1,080,000-4.3%$652/sqft |
Source: | ||
| 7/30/2025 | Pending sale | $1,129,000$682/sqft |
Source: | ||
| 7/25/2025 | Listed for sale | $1,129,000+13.9%$682/sqft |
Source: | ||
| 3/18/2019 | Sold | $991,000+2.3%$598/sqft |
Source: | ||
| 3/7/2019 | Price change | $969,000+2%$585/sqft |
Source: Bellevue Office #1408616 | ||
Public tax history
Tax history is unavailable.
Neighborhood: Wallingford
Nearby schools
GreatSchools rating
- 9/10John Stanford International Elementary SchoolGrades: K-5Distance: 0.8 mi
- 8/10Hamilton International Middle SchoolGrades: 6-8Distance: 0.4 mi
- 10/10Lincoln High SchoolGrades: 9-12Distance: 0.2 mi

Get pre-qualified for a loan
At Zillow Home Loans, we can pre-qualify you in as little as 5 minutes with no impact to your credit score.An equal housing lender. NMLS #10287.
Sell for more on Zillow
Get a free Zillow Showcase℠ listing and you could sell for .
$1,077,700
2% more+ $21,554
With Zillow Showcase(estimated)
$1,099,254


