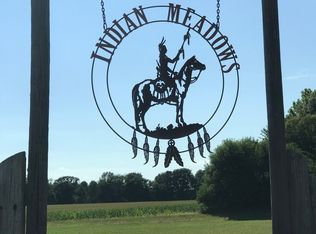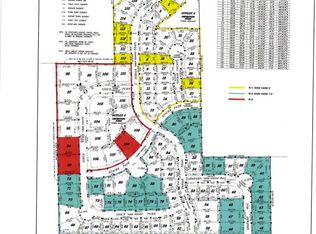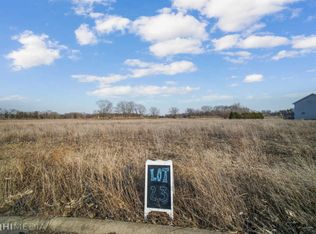Closed
$353,500
1405 Navajo Ct, Kankakee, IL 60901
3beds
1,777sqft
Single Family Residence
Built in 2024
0.41 Acres Lot
$355,500 Zestimate®
$199/sqft
$2,849 Estimated rent
Home value
$355,500
$270,000 - $466,000
$2,849/mo
Zestimate® history
Loading...
Owner options
Explore your selling options
What's special
This stunning 2024 new build located in the prestigious Limestone area within the highly sought-after Herscher School District, this 3-bedroom, 2.5-bath home combines modern luxury, smart technology, and quality craftsmanship by a respected local builder. Highlights include: 3 spacious bedrooms upstairs with a functional Jack & Jill bath between the second and third bedrooms; primary suite with ensuite bath and walk-in closet; convenient second-floor laundry; contemporary finishes and upgrades throughout-including sleek flooring, high-end fixtures, and open-concept design; unfinished basement offering endless possibilities; fully fenced backyard for privacy, pets, and play; located on a quiet cul-de-sac for added tranquility; smart home features for modern living and efficiency; minutes from hospitals, dining, shopping, and everyday conveniences. Don't miss your opportunity to capture this dream home TODAY! This parcel in the subdivision has a special tax rebate. It is a 20-year program ( it ends in 2038) the first 10 years, owners get a 90 prct. rebate of the city portion of the taxes and then the next 3 years, get a 50 prct. rebate on the city portion of the taxes. Taxes for this piece are $11,543.74 but for the year of 2024 the taxes after the rebate will be about $8,043. Once you complete the tax in full, you then get a check back from the city for the difference in about 3-6 weeks.You must be pre approved to schedule an appointment for this home
Zillow last checked: 8 hours ago
Listing updated: October 04, 2025 at 01:02am
Listing courtesy of:
Marla Good 815-274-1415,
Keller Williams Preferred Realty
Bought with:
Eva Sanchez
john greene Realtor
Source: MRED as distributed by MLS GRID,MLS#: 12431409
Facts & features
Interior
Bedrooms & bathrooms
- Bedrooms: 3
- Bathrooms: 3
- Full bathrooms: 2
- 1/2 bathrooms: 1
Primary bedroom
- Features: Flooring (Carpet), Bathroom (Full)
- Level: Second
- Area: 204 Square Feet
- Dimensions: 17X12
Bedroom 2
- Features: Flooring (Carpet)
- Level: Second
- Area: 143 Square Feet
- Dimensions: 13X11
Bedroom 3
- Features: Flooring (Carpet)
- Level: Second
- Area: 121 Square Feet
- Dimensions: 11X11
Kitchen
- Features: Kitchen (Eating Area-Breakfast Bar, Eating Area-Table Space, Island, Pantry-Walk-in, Custom Cabinetry), Flooring (Ceramic Tile)
- Level: Main
- Area: 323 Square Feet
- Dimensions: 19X17
Laundry
- Level: Second
- Area: 63 Square Feet
- Dimensions: 9X7
Living room
- Features: Flooring (Ceramic Tile)
- Level: Main
- Area: 340 Square Feet
- Dimensions: 20X17
Mud room
- Level: Main
- Area: 40 Square Feet
- Dimensions: 8X5
Heating
- Natural Gas, Forced Air
Cooling
- Central Air
Appliances
- Included: Range, Microwave, Dishwasher, Refrigerator, Disposal
- Laundry: Upper Level
Features
- Walk-In Closet(s), High Ceilings, Coffered Ceiling(s)
- Basement: Unfinished,Bath/Stubbed,Egress Window,Partial
- Number of fireplaces: 1
- Fireplace features: Gas Log, Gas Starter, Living Room
Interior area
- Total structure area: 2,447
- Total interior livable area: 1,777 sqft
Property
Parking
- Total spaces: 6.5
- Parking features: Concrete, Garage Door Opener, On Site, Garage Owned, Attached, Driveway, Owned, Garage
- Attached garage spaces: 2.5
- Has uncovered spaces: Yes
Accessibility
- Accessibility features: No Disability Access
Features
- Stories: 2
- Patio & porch: Deck, Patio
- Fencing: Fenced
Lot
- Size: 0.41 Acres
- Dimensions: 50.30X164.29X60.28X142.26X128.76
- Features: Cul-De-Sac
Details
- Additional structures: Shed(s)
- Parcel number: 07082541202200
- Zoning: SINGL
- Special conditions: None
- Other equipment: TV Antenna, Ceiling Fan(s), Sump Pump
Construction
Type & style
- Home type: SingleFamily
- Architectural style: Farmhouse
- Property subtype: Single Family Residence
Materials
- Vinyl Siding
- Foundation: Concrete Perimeter
- Roof: Asphalt
Condition
- New construction: No
- Year built: 2024
Utilities & green energy
- Electric: Circuit Breakers
- Sewer: Public Sewer
- Water: Public
Green energy
- Energy efficient items: Water Heater
Community & neighborhood
Security
- Security features: Carbon Monoxide Detector(s)
Community
- Community features: Park, Curbs, Street Lights, Street Paved
Location
- Region: Kankakee
- Subdivision: Indian Meadows
Other
Other facts
- Listing terms: Cash
- Ownership: Fee Simple
Price history
| Date | Event | Price |
|---|---|---|
| 9/30/2025 | Sold | $353,500+1%$199/sqft |
Source: | ||
| 9/11/2025 | Pending sale | $350,000$197/sqft |
Source: | ||
| 8/26/2025 | Price change | $350,000-2.8%$197/sqft |
Source: | ||
| 7/29/2025 | Listed for sale | $360,000-7.7%$203/sqft |
Source: | ||
| 7/29/2025 | Listing removed | $389,900$219/sqft |
Source: | ||
Public tax history
| Year | Property taxes | Tax assessment |
|---|---|---|
| 2024 | $11,544 +841.8% | $111,359 +960.6% |
| 2023 | $1,226 +5665.1% | $10,500 +5900% |
| 2022 | $21 -4.1% | $175 |
Find assessor info on the county website
Neighborhood: 60901
Nearby schools
GreatSchools rating
- 8/10Limestone Elementary SchoolGrades: 5-8Distance: 3.8 mi
- 8/10Herscher High SchoolGrades: 9-12Distance: 12 mi
- NABonfield Grade SchoolGrades: PK-1Distance: 7.8 mi
Schools provided by the listing agent
- Elementary: Limestone Elementary School
- High: Herscher High School
- District: 2
Source: MRED as distributed by MLS GRID. This data may not be complete. We recommend contacting the local school district to confirm school assignments for this home.

Get pre-qualified for a loan
At Zillow Home Loans, we can pre-qualify you in as little as 5 minutes with no impact to your credit score.An equal housing lender. NMLS #10287.


