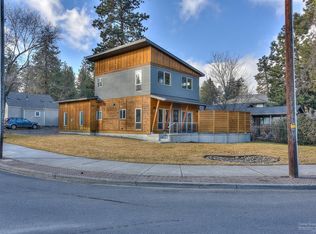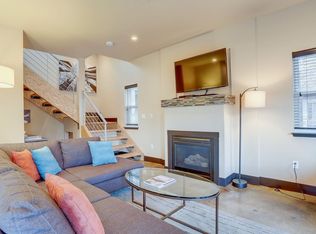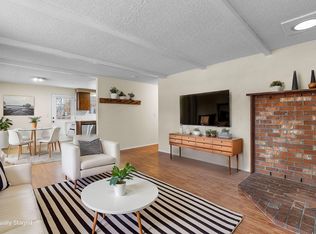Closed
$800,000
1405 Newport Ave, Bend, OR 97703
2beds
3baths
1,163sqft
Single Family Residence
Built in 2012
3,049.2 Square Feet Lot
$801,000 Zestimate®
$688/sqft
$2,237 Estimated rent
Home value
$801,000
$753,000 - $849,000
$2,237/mo
Zestimate® history
Loading...
Owner options
Explore your selling options
What's special
There is a lot to love about this fully furnished Northwest urban-contemporary home located in the heart of Bend's Westside, with a Transferable Vacation Rental Permit & high-end finishes. The open floorplan creates a seamless flow between the light filled great room with gas fireplace, hand stained & heated slab concrete flooring; reading nook; kitchen w/ SS appliances, granite counters, custom cabinets, breakfast bar & dining area with views of sunny front patio. There is also a fenced back patio w/ hot tub, providing plenty of outdoor spaces for summer BBQ's with family & friends. Custom details inc thoughtfully positioned windows & solar tubes that let natural light spill throughout the home, tight knot cedar siding, double roof system, A/C, on-demand hot water. Artistically designed ''Urban Roundabout'' home offers both luxury & efficient living in one of the hottest neighborhoods in Bend. Conveniently located near Downtown, Drake Park, Phil's Trail, Mt Bachelor & Deschutes River
Zillow last checked: 8 hours ago
Listing updated: November 06, 2024 at 07:33pm
Listed by:
Berkshire Hathaway HomeService 541-322-8880
Bought with:
Berkshire Hathaway HomeService
Source: Oregon Datashare,MLS#: 220166244
Facts & features
Interior
Bedrooms & bathrooms
- Bedrooms: 2
- Bathrooms: 3
Heating
- Forced Air, Hot Water, Natural Gas, Radiant
Cooling
- Central Air
Appliances
- Included: Dishwasher, Disposal, Dryer, Microwave, Oven, Range, Refrigerator, Washer, Water Heater
Features
- Breakfast Bar, Double Vanity, Granite Counters, Open Floorplan, Shower/Tub Combo, Tile Shower, Walk-In Closet(s)
- Flooring: Carpet, Concrete, Tile
- Windows: Double Pane Windows, Vinyl Frames
- Basement: None
- Has fireplace: Yes
- Fireplace features: Gas, Great Room
- Common walls with other units/homes: No Common Walls
Interior area
- Total structure area: 1,163
- Total interior livable area: 1,163 sqft
Property
Parking
- Total spaces: 2
- Parking features: Alley Access, Attached, Garage Door Opener, Other
- Attached garage spaces: 2
Features
- Levels: Two
- Stories: 2
- Patio & porch: Deck, Patio
- Spa features: Spa/Hot Tub
- Fencing: Fenced
- Has view: Yes
- View description: Neighborhood
Lot
- Size: 3,049 sqft
- Features: Corner Lot, Level
Details
- Parcel number: 102229
- Zoning description: RS
- Special conditions: Standard
Construction
Type & style
- Home type: SingleFamily
- Architectural style: Contemporary,Northwest
- Property subtype: Single Family Residence
Materials
- Frame
- Foundation: Slab
- Roof: Composition
Condition
- New construction: No
- Year built: 2012
Utilities & green energy
- Sewer: Public Sewer
- Water: Public
Community & neighborhood
Security
- Security features: Carbon Monoxide Detector(s), Smoke Detector(s)
Location
- Region: Bend
- Subdivision: Northwest Townsite Co 2nd Addt
Other
Other facts
- Listing terms: Cash,Conventional
- Road surface type: Paved
Price history
| Date | Event | Price |
|---|---|---|
| 8/31/2023 | Sold | $800,000-3%$688/sqft |
Source: | ||
| 7/31/2023 | Pending sale | $824,900$709/sqft |
Source: | ||
| 7/17/2023 | Price change | $824,900-2.8%$709/sqft |
Source: | ||
| 6/23/2023 | Price change | $849,000-3%$730/sqft |
Source: | ||
| 6/19/2023 | Listed for sale | $875,000+59.1%$752/sqft |
Source: | ||
Public tax history
Tax history is unavailable.
Neighborhood: River West
Nearby schools
GreatSchools rating
- 9/10Westside Village Magnet at Kingston SchoolGrades: K-8Distance: 0.2 mi
- 10/10Summit High SchoolGrades: 9-12Distance: 1.5 mi
- 9/10High Lakes Elementary SchoolGrades: K-5Distance: 1 mi
Schools provided by the listing agent
- Elementary: High Lakes Elem
- Middle: Pacific Crest Middle
- High: Summit High
Source: Oregon Datashare. This data may not be complete. We recommend contacting the local school district to confirm school assignments for this home.

Get pre-qualified for a loan
At Zillow Home Loans, we can pre-qualify you in as little as 5 minutes with no impact to your credit score.An equal housing lender. NMLS #10287.
Sell for more on Zillow
Get a free Zillow Showcase℠ listing and you could sell for .
$801,000
2% more+ $16,020
With Zillow Showcase(estimated)
$817,020

