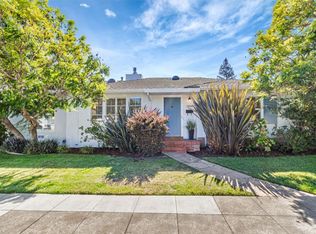Sold for $2,217,000 on 06/26/25
$2,217,000
1405 Oakhurst Ave, San Carlos, CA 94070
2beds
1,363sqft
Single Family Residence,
Built in 1941
6,087 Square Feet Lot
$2,202,500 Zestimate®
$1,627/sqft
$5,764 Estimated rent
Home value
$2,202,500
$2.00M - $2.42M
$5,764/mo
Zestimate® history
Loading...
Owner options
Explore your selling options
What's special
Discover charm, comfort, and convenience in this lovely home on one of San Carlos most desirable streets. This 2-bedroom, 2-bathroom residence offers a thoughtfully designed living space with classic appeal. As you step inside, you're greeted by gorgeous hardwood floors, abundant natural light, and a warm, welcoming ambiance. The freshly painted, spacious living room showcases a cozy fireplace and large picture windows, and transitions smoothly into the dining area, which includes a built-in wet bar, additional dishwasher, and beverage refrigerator. From there, the space continues seamlessly into the kitchen, featuring stainless steel appliances, generous cabinetry, and a charming breakfast nook. Step outside to a private backyard oasis perfect for entertaining, relaxing, or enjoying the summer weather on the patio. Mature trees, manicured landscaping, and multiple lounging areas create a serene outdoor haven. This inviting home features two generously-sized bedrooms, updated bathrooms and an attached garage with new epoxy flooring and extra storage. Located just minutes from vibrant downtown San Carlos, top-rated schools including White Oaks Elementary, parks, Caltrain, and major commuter routes, this home offers the perfect blend of suburban tranquility and urban convenience.
Zillow last checked: 8 hours ago
Listing updated: June 26, 2025 at 05:26am
Listed by:
Alana Corso 01914996 650-504-0270,
Christie's International Real Estate Sereno 650-486-1555
Bought with:
Ashu Chadha, 01068735
Compass
Source: MLSListings Inc,MLS#: ML82008889
Facts & features
Interior
Bedrooms & bathrooms
- Bedrooms: 2
- Bathrooms: 2
- Full bathrooms: 2
Bedroom
- Features: BedroomonGroundFloor2plus
Bathroom
- Features: PrimaryStallShowers, ShowerandTub, Tile
Dining room
- Features: BreakfastNook, FormalDiningRoom
Family room
- Features: NoFamilyRoom
Kitchen
- Features: Countertop_Granite, ExhaustFan
Heating
- Central Forced Air Gas
Cooling
- None
Appliances
- Included: Dishwasher, Exhaust Fan, Disposal, Microwave, Electric Oven/Range, Refrigerator, Washer/Dryer
- Laundry: In Garage
Features
- Wet Bar
- Flooring: Hardwood, Tile
- Number of fireplaces: 1
- Fireplace features: Gas, Living Room
Interior area
- Total structure area: 1,363
- Total interior livable area: 1,363 sqft
Property
Parking
- Total spaces: 1
- Parking features: Attached, On Street
- Attached garage spaces: 1
Features
- Stories: 1
- Patio & porch: Deck
- Exterior features: Back Yard, Fenced
- Fencing: Wood
Lot
- Size: 6,087 sqft
Details
- Parcel number: 051245330
- Zoning: R10006
- Special conditions: Standard
Construction
Type & style
- Home type: SingleFamily
- Property subtype: Single Family Residence,
Materials
- Foundation: Concrete Perimeter and Slab
- Roof: Composition
Condition
- New construction: No
- Year built: 1941
Utilities & green energy
- Gas: NaturalGas, PublicUtilities
- Water: Public
- Utilities for property: Natural Gas Available, Public Utilities, Water Public
Community & neighborhood
Location
- Region: San Carlos
Other
Other facts
- Listing agreement: ExclusiveRightToSell
Price history
| Date | Event | Price |
|---|---|---|
| 6/26/2025 | Sold | $2,217,000+644%$1,627/sqft |
Source: | ||
| 5/26/1994 | Sold | $298,000$219/sqft |
Source: Public Record | ||
Public tax history
| Year | Property taxes | Tax assessment |
|---|---|---|
| 2024 | $3,434 +3.6% | $178,339 +2% |
| 2023 | $3,315 +1.5% | $174,844 +2% |
| 2022 | $3,265 +2.6% | $171,417 +2% |
Find assessor info on the county website
Neighborhood: 94070
Nearby schools
GreatSchools rating
- 10/10White Oaks Elementary SchoolGrades: K-3Distance: 0.2 mi
- 9/10Central Middle SchoolGrades: 6-8Distance: 0.7 mi
- 7/10Sequoia High SchoolGrades: 9-12Distance: 1.1 mi
Schools provided by the listing agent
- Elementary: WhiteOaksElementary
- Middle: CentralMiddle_1
- High: SequoiaHigh_1
- District: SanCarlosElementary
Source: MLSListings Inc. This data may not be complete. We recommend contacting the local school district to confirm school assignments for this home.
Get a cash offer in 3 minutes
Find out how much your home could sell for in as little as 3 minutes with a no-obligation cash offer.
Estimated market value
$2,202,500
Get a cash offer in 3 minutes
Find out how much your home could sell for in as little as 3 minutes with a no-obligation cash offer.
Estimated market value
$2,202,500
