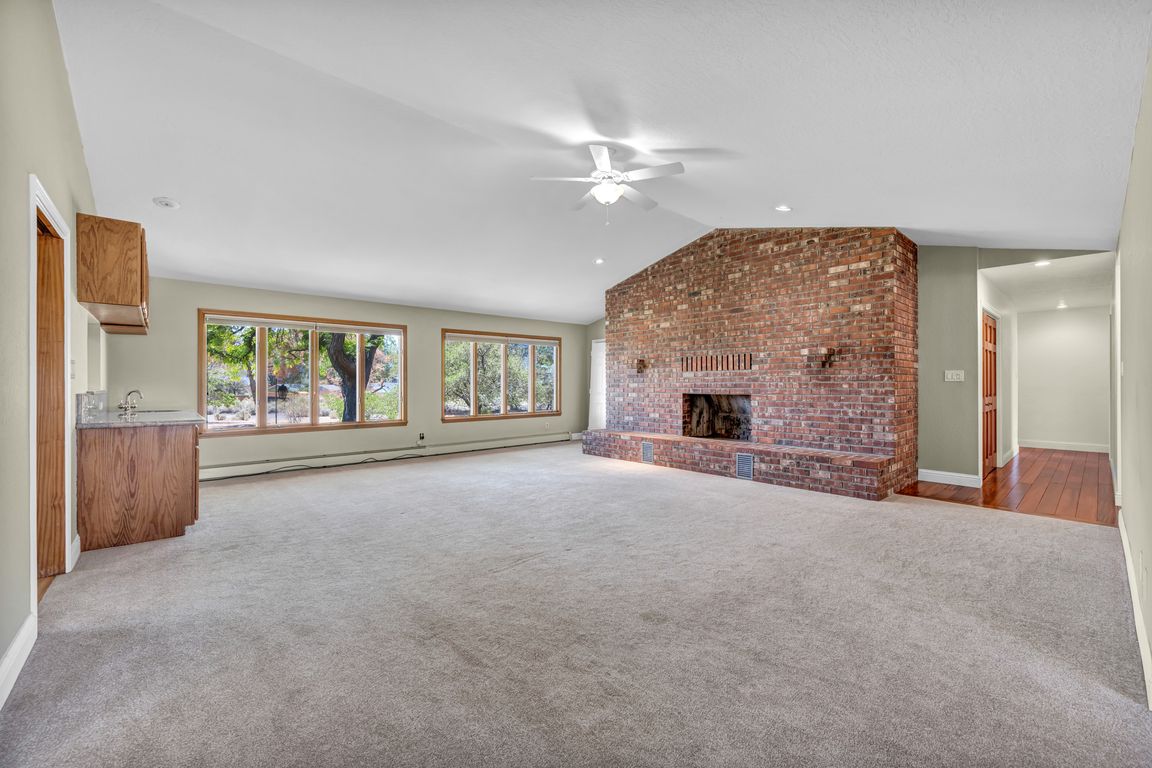
Active
$1,375,000
3beds
3,319sqft
1405 Primrose Ln, Minden, NV 89423
3beds
3,319sqft
Single family residence
Built in 1975
2.50 Acres
6 Attached garage spaces
$414 price/sqft
What's special
Single-story homeZoned for horsesStunning mountain viewsGated retreatWet barCovered patioTranquil back patio
Luxury Gated Retreat on 2.5 Acres with Stunning Mountain Views! Experience serene country living with upscale amenities in this single-story home featuring 3 bedrooms, 3 bathrooms, and an additional room currently used as a sewing/craft space—ideal as a 4th bedroom, office, or flex room. Enjoy breathtaking views of Jobs Peak and the ...
- 89 days |
- 770 |
- 14 |
Source: NNRMLS,MLS#: 250052863
Travel times
Living Room
Kitchen
Primary Bedroom
Zillow last checked: 7 hours ago
Listing updated: September 27, 2025 at 11:50pm
Listed by:
Erika Bruun-Andersen S.183560 310-980-7787,
Coldwell Banker Select Reno
Source: NNRMLS,MLS#: 250052863
Facts & features
Interior
Bedrooms & bathrooms
- Bedrooms: 3
- Bathrooms: 3
- Full bathrooms: 3
Heating
- Baseboard, Hot Water
Cooling
- Wall/Window Unit(s)
Appliances
- Included: Dishwasher, Disposal, Double Oven, Electric Cooktop
- Laundry: Laundry Room, Washer Hookup
Features
- Central Vacuum, High Ceilings, No Interior Steps, Vaulted Ceiling(s)
- Flooring: Carpet, Ceramic Tile, Luxury Vinyl, Wood
- Windows: Blinds, Double Pane Windows, Vinyl Frames, Wood Frames
- Has basement: No
- Number of fireplaces: 2
- Fireplace features: Wood Burning
- Common walls with other units/homes: No Common Walls
Interior area
- Total structure area: 3,319
- Total interior livable area: 3,319 sqft
Video & virtual tour
Property
Parking
- Total spaces: 6
- Parking features: Additional Parking, Attached, Detached, Garage, Garage Door Opener, RV Access/Parking
- Attached garage spaces: 6
Features
- Levels: One
- Stories: 1
- Patio & porch: Patio
- Fencing: Full
- Has view: Yes
- View description: Mountain(s), Rural
Lot
- Size: 2.5 Acres
- Features: Landscaped
Details
- Additional structures: Gazebo
- Parcel number: 132003001002
- Zoning: SFR1
- Horses can be raised: Yes
Construction
Type & style
- Home type: SingleFamily
- Property subtype: Single Family Residence
Materials
- Wood Siding
- Foundation: Crawl Space, Raised
- Roof: Composition,Pitched
Condition
- New construction: No
- Year built: 1975
Utilities & green energy
- Sewer: Septic Tank
- Water: Private, Well
- Utilities for property: Cable Connected, Electricity Connected, Internet Connected, Natural Gas Connected
Community & HOA
Community
- Security: Smoke Detector(s)
HOA
- Has HOA: No
Location
- Region: Minden
Financial & listing details
- Price per square foot: $414/sqft
- Tax assessed value: $127,120
- Annual tax amount: $3,034
- Date on market: 7/10/2025
- Listing terms: 1031 Exchange,Cash,Conventional,VA Loan