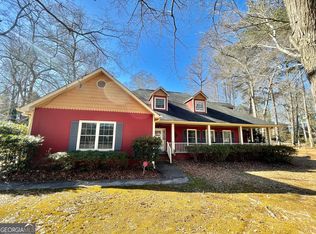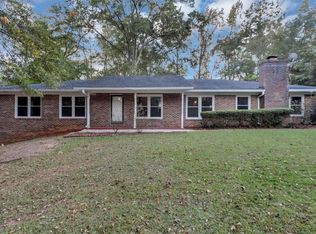Come see this great ranch style house in this sought after area of Griffin. This lovely home is located in a quiet neighborhood and has plenty to offer for that first time home buyer or empty nesters. Features include an open floor plan, family room dining room combination, split bedroom plan, bonus room that would make a great play room for kids, office,arts and crafts room or possibly a 4th BR. Other features include beautiful vaulted ceilings with exposed beams, upgraded master BR with double vanities, large deck off the back makes for great family gatherings and get togethers, private wooded back yard and more! Come see this well maintained, move in ready home and make it your own! Vacant! Easy Show!
This property is off market, which means it's not currently listed for sale or rent on Zillow. This may be different from what's available on other websites or public sources.

